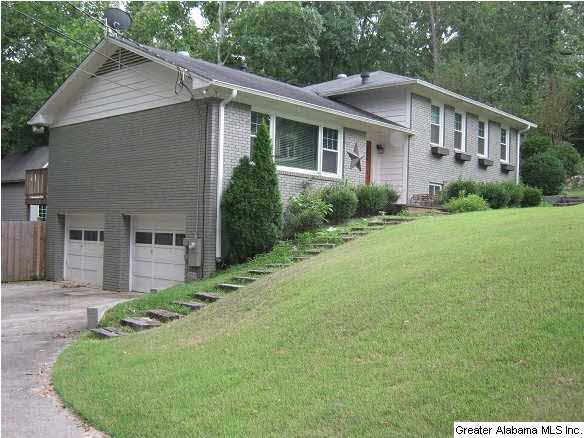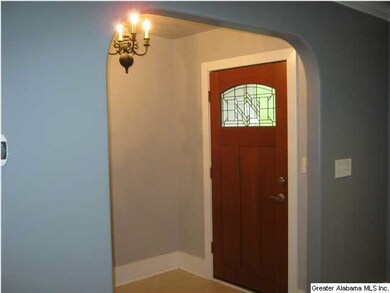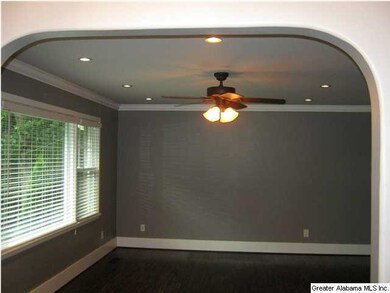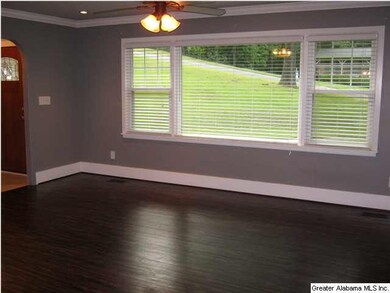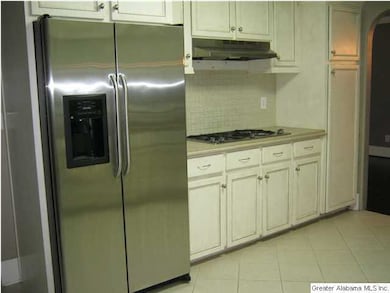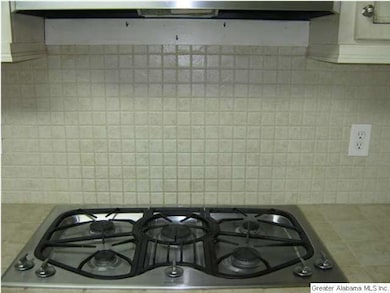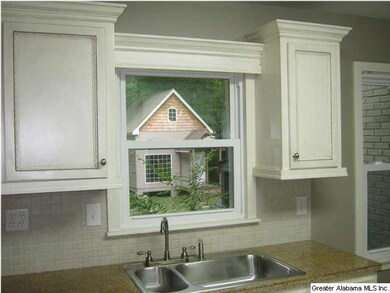
4711 Chippewa Ln Pelham, AL 35124
Highlights
- In Ground Pool
- Wind Turbine Power
- Deck
- Pelham Oaks Elementary School Rated A-
- Heavily Wooded Lot
- Wood Flooring
About This Home
As of August 2014Enjoy living in a full brick house that's totally remodeled. Spacious great room and dining room. Enjoy cooking with almost new Stainless steel appliances, with double oven(convection), Jenn-Air 5-eyed gas cooktop, side-by-side refrigerator, and dishwasher to remain. Refinished kitchen cabinets with new cabinet hardware, granite countertops, tile backsplash, and eating area overlooking the fenced backyard. Sparkling hardwoods in most rooms. Tiled foyer, bathrooms and laundry room. Private teen-suite downstairs has large laundry room, den with new french doors, gas-log fireplace, built-in shelves, bedroom and full bath. Lots of new baseboards, ceiling fans, light fixtures, fresh paint, and nicely landscaped with sprinkler system. Huge backyard with open deck and 2-story cottage-approx.700 sq.ft.. Two car garage and big driveway to park your toys.All brand new energy-efficient windows installed 5 yrs. ago with lifetime warranty.Seller will pay for 1-year AHS home warranty for purchasers.
Home Details
Home Type
- Single Family
Est. Annual Taxes
- $1,670
Year Built
- 1968
Lot Details
- Fenced Yard
- Interior Lot
- Sprinkler System
- Heavily Wooded Lot
- Few Trees
Parking
- 2 Car Garage
- Basement Garage
- Side Facing Garage
- Driveway
- Off-Street Parking
Home Design
- Split Level Home
Interior Spaces
- Crown Molding
- Smooth Ceilings
- Ceiling Fan
- Recessed Lighting
- Gas Fireplace
- Double Pane Windows
- ENERGY STAR Qualified Windows
- Window Treatments
- French Doors
- Insulated Doors
- Great Room
- Dining Room
- Den with Fireplace
- Pull Down Stairs to Attic
Kitchen
- Double Convection Oven
- Electric Oven
- Gas Cooktop
- Dishwasher
- Stainless Steel Appliances
- ENERGY STAR Qualified Appliances
- Stone Countertops
Flooring
- Wood
- Carpet
- Tile
Bedrooms and Bathrooms
- 4 Bedrooms
- Primary Bedroom Upstairs
- Walk-In Closet
- In-Law or Guest Suite
- 3 Full Bathrooms
- Split Vanities
- Bathtub and Shower Combination in Primary Bathroom
- Separate Shower
- Linen Closet In Bathroom
Laundry
- Laundry Room
- Washer and Electric Dryer Hookup
Finished Basement
- Bedroom in Basement
- Recreation or Family Area in Basement
- Laundry in Basement
- Natural lighting in basement
Eco-Friendly Details
- Wind Turbine Power
Outdoor Features
- In Ground Pool
- Deck
- Covered patio or porch
Utilities
- Forced Air Heating and Cooling System
- Heating System Uses Gas
- Programmable Thermostat
- Electric Water Heater
Listing and Financial Details
- Assessor Parcel Number 11-7-36-4-001-024.000
Community Details
Overview
- $15 Other Monthly Fees
Recreation
- Community Pool
Ownership History
Purchase Details
Home Financials for this Owner
Home Financials are based on the most recent Mortgage that was taken out on this home.Purchase Details
Home Financials for this Owner
Home Financials are based on the most recent Mortgage that was taken out on this home.Similar Homes in Pelham, AL
Home Values in the Area
Average Home Value in this Area
Purchase History
| Date | Type | Sale Price | Title Company |
|---|---|---|---|
| Warranty Deed | $210,000 | Jefferson Title | |
| Warranty Deed | $158,000 | -- |
Mortgage History
| Date | Status | Loan Amount | Loan Type |
|---|---|---|---|
| Open | $199,500 | New Conventional | |
| Previous Owner | $158,400 | Stand Alone Refi Refinance Of Original Loan | |
| Previous Owner | $169,600 | Unknown | |
| Previous Owner | $150,100 | Unknown |
Property History
| Date | Event | Price | Change | Sq Ft Price |
|---|---|---|---|---|
| 08/28/2014 08/28/14 | Sold | $210,000 | -2.3% | $99 / Sq Ft |
| 08/01/2014 08/01/14 | Pending | -- | -- | -- |
| 07/23/2014 07/23/14 | For Sale | $214,900 | -- | $102 / Sq Ft |
Tax History Compared to Growth
Tax History
| Year | Tax Paid | Tax Assessment Tax Assessment Total Assessment is a certain percentage of the fair market value that is determined by local assessors to be the total taxable value of land and additions on the property. | Land | Improvement |
|---|---|---|---|---|
| 2024 | $1,670 | $28,800 | $0 | $0 |
| 2023 | $1,511 | $26,760 | $0 | $0 |
| 2022 | $1,401 | $24,860 | $0 | $0 |
| 2021 | $1,206 | $21,500 | $0 | $0 |
| 2020 | $1,254 | $22,320 | $0 | $0 |
| 2019 | $1,134 | $20,260 | $0 | $0 |
| 2017 | $1,140 | $20,360 | $0 | $0 |
| 2015 | $1,093 | $19,560 | $0 | $0 |
| 2014 | $2,088 | $36,000 | $0 | $0 |
Agents Affiliated with this Home
-
Jane Grace

Seller's Agent in 2014
Jane Grace
Epique Inc
(205) 601-5115
4 in this area
22 Total Sales
-
Gusty Gulas

Buyer's Agent in 2014
Gusty Gulas
eXp Realty, LLC Central
(205) 218-7560
24 in this area
797 Total Sales
Map
Source: Greater Alabama MLS
MLS Number: 604460
APN: 11-7-36-4-001-024-000
- 4616 Wooddale Ln
- 4669 Burningtree Ln
- 1901 Chandabrook Dr Unit 15A
- 4701 Wooddale Ln
- 3410 Mitoba Trail Unit 3
- 3390 Mitoba Trail Unit 2
- 3370 Mitoba Trail Unit 1
- 3470 Mitoba Trail Unit 5
- 3489 Mitoba Trail Unit 6
- 3449 Mitoba Trail Unit 8
- 3429 Mitoba Trail Unit 9
- 3469 Mitoba Trail Unit 7
- 3409 Mitoba Trail
- 2041 Parkview Rd
- 2274 Richmond Cir
- 3478 Indian Lake Way
- 126 Braxton Way
- 2229 Richmond Ln
- 166 Stratford Cir
- 104 Windsor Ridge Dr
