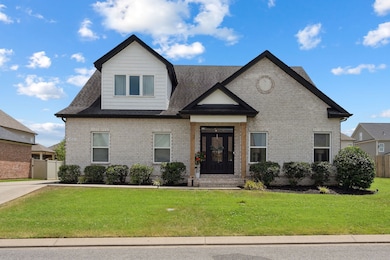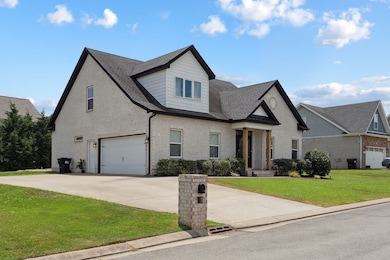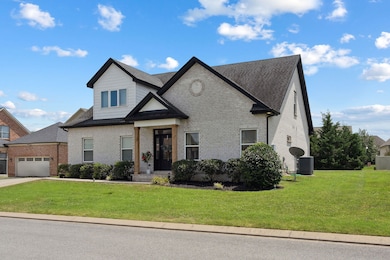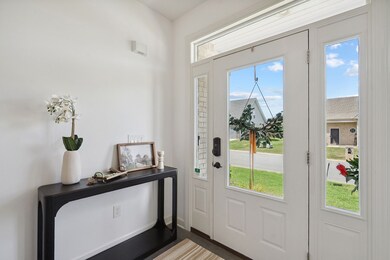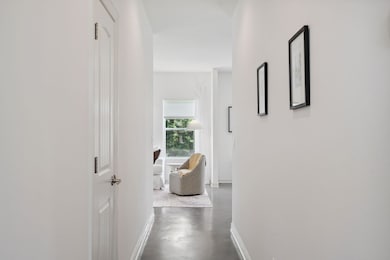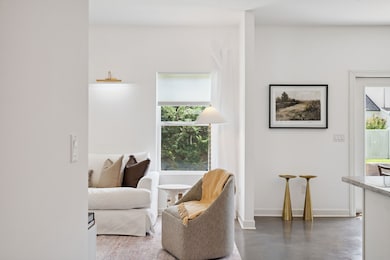4711 Compassion Ln Murfreesboro, TN 37128
Highlights
- Popular Property
- Cooling Available
- Central Heating
- Rockvale Elementary School Rated A-
- Home Security System
- 2 Car Garage
About This Home
First Time on the Market – Effortless Living in this Bright, Semi-Custom Home in a Prime Murfreesboro Location Welcome to 4711 Compassion Lane, a one-of-a-kind, low-maintenance designer home—lovingly built for our own family and now ready to welcome yours. Tucked into a quiet, friendly neighborhood just a short walk to Overall Creek Elementary, great restaurants and just 2 miles from I-840 and I-24 commutes to Nashville or Franklin within 30 mins. This all-brick home offers the perfect blend of comfort, style, and smart design. Step inside to a light and bright interior with stained concrete floors on the main level—durable, beautiful, and easy to maintain. The home features 4 spacious bedrooms and 3 full baths, including a main-level primary suite complete with dual vanities, walk-in tile shower, water closet, and walk-in closet. A cozy downstairs sitting room for sunsets and open door entertaining on the back patio. Upstairs, you'll find a huge secondary bedroom with the potential to create a second master ensuite by finishing out the adjacent walk-in attic, plus two additional bedrooms and full bath. Enjoy two separate back patios—perfect for lounging and grilling—each accessible through French doors off both sides of the home. The mature landscaping in the backyard provides privacy and a peaceful, natural setting. Other highlights include custom lighting and mirrors throughout, a functional laundry/mudroom, side-entry garage, up-to-date pest and termite protection, bi-annual service maintained on the HVAC with added dampers for comfort, and regularly serviced hot water heater—this home is truly move-in ready. Furnishings available for those seeking a turnkey option. This is more than a home—it’s a rare opportunity to live in a space thoughtfully crafted with love, quality, and everyday living in mind.
Listing Agent
Regal Realty Group Brokerage Phone: 7277764949 License #322025 Listed on: 07/14/2025
Home Details
Home Type
- Single Family
Est. Annual Taxes
- $2,580
Year Built
- Built in 2017
HOA Fees
- $20 Monthly HOA Fees
Parking
- 2 Car Garage
Home Design
- Brick Exterior Construction
- Slab Foundation
Interior Spaces
- 2,421 Sq Ft Home
- Property has 2 Levels
- Furnished or left unfurnished upon request
- Washer
Kitchen
- Microwave
- Freezer
- Ice Maker
- Dishwasher
- Disposal
Flooring
- Carpet
- Concrete
Bedrooms and Bathrooms
- 4 Bedrooms | 2 Main Level Bedrooms
- 3 Full Bathrooms
Home Security
- Home Security System
- Fire and Smoke Detector
Schools
- Overall Creek Elementary School
- Blackman Middle School
- Blackman High School
Utilities
- Cooling Available
- Central Heating
- High Speed Internet
- Cable TV Available
Listing and Financial Details
- Property Available on 7/14/25
- The owner pays for association fees, trash collection
- Rent includes association fees, trash collection
- Assessor Parcel Number 100E F 02700 R0112801
Community Details
Overview
- $300 One-Time Secondary Association Fee
- Association fees include ground maintenance, sewer, trash
- Kingdom Ridge Sec 6 Subdivision
Pet Policy
- Pets Allowed
Map
Source: Realtracs
MLS Number: 2941239
APN: 100E-F-027.00-000
- 4724 Kingdom Dr
- 4801 Beryl Dr
- 4803 Beryl Dr
- 909 Sapphire Dr
- 905 Sapphire Dr
- 824 Promise Way
- 812 Topaz Dr
- 4613 Scottish Dr
- 1 Old Rd S
- 0 Old Rd S
- 4030 Country Park Ln
- 4731 Onyx Ln
- 4905 Kingdom Dr
- 4504 Sardius Dr
- 851 Rucker Ln
- 4510 Ropha Ct
- 0 Scottish Dr
- 1812 Fairhaven Ln
- 0 Roxburghe Ct
- 4318 Roxburghe Ct
- 4803 Kingdom Dr
- 4862 Beryl Dr
- 4540 Carly Ct
- 4433 Scottish Dr
- 549 Swanholme Dr
- 531 Swanholme Dr
- 822 Sapphire Dr
- 475 Swanholme Dr
- 4928 Post Dr
- 4919 Pillar Dr
- 350 Covenant Blvd
- 4337 Scottish Dr
- 1809 Antebellum Dr
- 1425 Westview Dr
- 1419 Westview Dr
- 5150 Jack Byrnes Dr
- 1667 Antebellum Dr
- 5226 Whispering Willow Cir
- 3420 Hamberton Cir
- 341 Fortress Blvd

