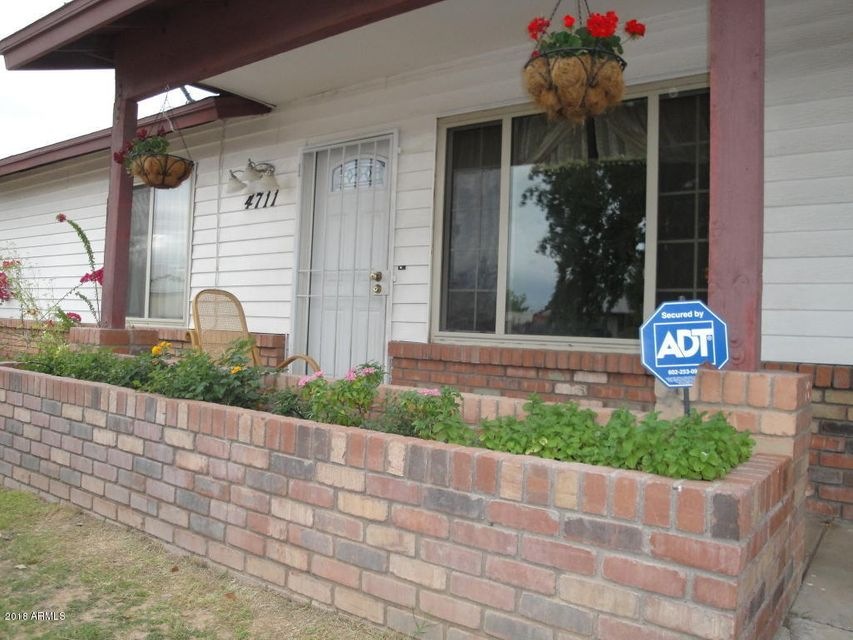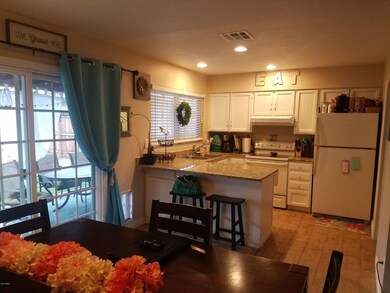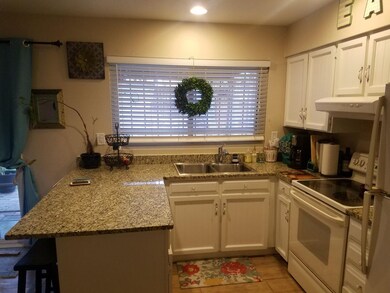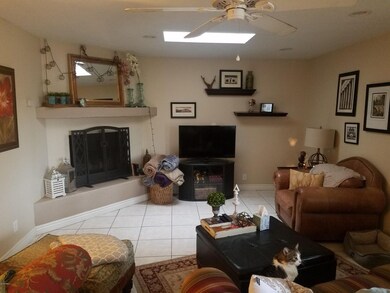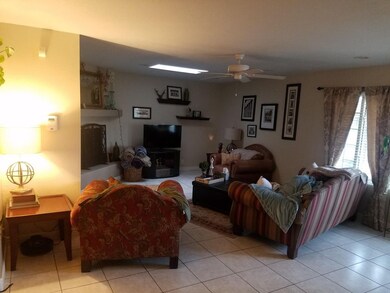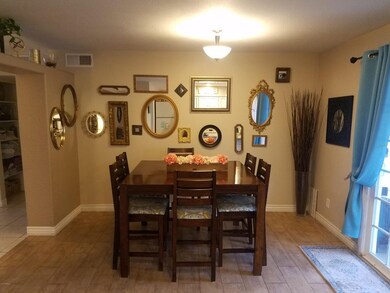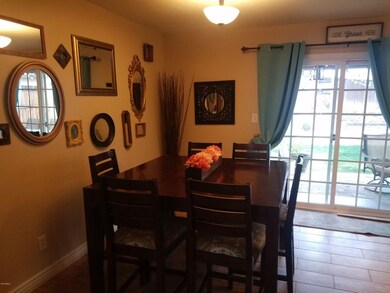
4711 E Carter Dr Unit 4 Phoenix, AZ 85042
South Mountain NeighborhoodHighlights
- 1 Fireplace
- No HOA
- Double Pane Windows
- Granite Countertops
- Cul-De-Sac
- Tile Flooring
About This Home
As of February 2018This is a great home, with a very good location in a cul-de-sac lot, very clean and well maintained. The is a darling home that has a spacious feel with dual paned windows, granite counters in the kitchen and bathrooms. Nice large back yard with shade sales and custom lighting. This is a great price for this property as not many single family homes in this area under 200K.
Last Agent to Sell the Property
Realty Executives Arizona Territory License #SA547024000 Listed on: 01/11/2018

Home Details
Home Type
- Single Family
Est. Annual Taxes
- $615
Year Built
- Built in 1979
Lot Details
- 6,904 Sq Ft Lot
- Cul-De-Sac
- Wood Fence
Parking
- 2 Open Parking Spaces
Home Design
- Composition Roof
Interior Spaces
- 1,260 Sq Ft Home
- 1-Story Property
- 1 Fireplace
- Double Pane Windows
- Tile Flooring
- Granite Countertops
Bedrooms and Bathrooms
- 2 Bedrooms
- 2 Bathrooms
Schools
- Frank Elementary School
- FEES College Preparatory Middle School
- Tempe High School
Utilities
- Central Air
- Heating Available
Community Details
- No Home Owners Association
- Association fees include no fees
- Built by KNOELL HOMES
- Knoell Garden Groves Subdivision
Listing and Financial Details
- Tax Lot 377
- Assessor Parcel Number 123-19-008
Ownership History
Purchase Details
Home Financials for this Owner
Home Financials are based on the most recent Mortgage that was taken out on this home.Purchase Details
Home Financials for this Owner
Home Financials are based on the most recent Mortgage that was taken out on this home.Purchase Details
Purchase Details
Home Financials for this Owner
Home Financials are based on the most recent Mortgage that was taken out on this home.Purchase Details
Purchase Details
Purchase Details
Purchase Details
Purchase Details
Purchase Details
Similar Homes in Phoenix, AZ
Home Values in the Area
Average Home Value in this Area
Purchase History
| Date | Type | Sale Price | Title Company |
|---|---|---|---|
| Interfamily Deed Transfer | -- | Pioneer Title Agency Inc | |
| Warranty Deed | $199,500 | Pioneer Title Agency Inc | |
| Quit Claim Deed | -- | None Available | |
| Special Warranty Deed | -- | Servicelink | |
| Interfamily Deed Transfer | -- | Servicelink | |
| Trustee Deed | $46,770 | Accommodation | |
| Warranty Deed | -- | None Available | |
| Warranty Deed | -- | None Available | |
| Interfamily Deed Transfer | -- | Chicago Title Insurance Co | |
| Warranty Deed | $114,500 | Chicago Title Insurance Co | |
| Warranty Deed | -- | Chicago Title Insurance Co | |
| Trustee Deed | $88,500 | American Title Insurance |
Mortgage History
| Date | Status | Loan Amount | Loan Type |
|---|---|---|---|
| Open | $194,500 | New Conventional | |
| Closed | $0 | Commercial | |
| Closed | $193,515 | New Conventional | |
| Previous Owner | $197,500 | Negative Amortization | |
| Previous Owner | $183,000 | Balloon | |
| Previous Owner | $143,000 | Fannie Mae Freddie Mac | |
| Previous Owner | $119,000 | Fannie Mae Freddie Mac | |
| Previous Owner | $113,490 | FHA | |
| Previous Owner | $2,400 | Seller Take Back |
Property History
| Date | Event | Price | Change | Sq Ft Price |
|---|---|---|---|---|
| 02/12/2018 02/12/18 | Sold | $199,500 | +1.0% | $158 / Sq Ft |
| 01/16/2018 01/16/18 | Pending | -- | -- | -- |
| 01/11/2018 01/11/18 | For Sale | $197,500 | +338.9% | $157 / Sq Ft |
| 01/24/2012 01/24/12 | Sold | $45,000 | +10.0% | $36 / Sq Ft |
| 01/06/2012 01/06/12 | Pending | -- | -- | -- |
| 12/23/2011 12/23/11 | For Sale | $40,900 | -- | $32 / Sq Ft |
Tax History Compared to Growth
Tax History
| Year | Tax Paid | Tax Assessment Tax Assessment Total Assessment is a certain percentage of the fair market value that is determined by local assessors to be the total taxable value of land and additions on the property. | Land | Improvement |
|---|---|---|---|---|
| 2025 | $612 | $6,547 | -- | -- |
| 2024 | $608 | $6,236 | -- | -- |
| 2023 | $608 | $24,020 | $4,800 | $19,220 |
| 2022 | $583 | $18,470 | $3,690 | $14,780 |
| 2021 | $597 | $17,570 | $3,510 | $14,060 |
| 2020 | $576 | $15,910 | $3,180 | $12,730 |
| 2019 | $565 | $13,120 | $2,620 | $10,500 |
| 2018 | $550 | $12,430 | $2,480 | $9,950 |
| 2017 | $615 | $10,420 | $2,080 | $8,340 |
| 2016 | $610 | $8,700 | $1,740 | $6,960 |
| 2015 | $573 | $7,560 | $1,510 | $6,050 |
Agents Affiliated with this Home
-
Robert Waddell
R
Seller's Agent in 2018
Robert Waddell
Realty Executives
(480) 213-6940
1 in this area
21 Total Sales
-
Nick Bastian

Seller Co-Listing Agent in 2018
Nick Bastian
Realty Executives
(602) 803-6425
2 in this area
134 Total Sales
-
Sherri Pinneo

Buyer's Agent in 2018
Sherri Pinneo
Keller Williams Realty Professional Partners
(602) 647-6782
121 Total Sales
-
Gary Wilson
G
Seller's Agent in 2012
Gary Wilson
Phoenix Real Estate Brokers
(702) 591-4066
11 Total Sales
Map
Source: Arizona Regional Multiple Listing Service (ARMLS)
MLS Number: 5707941
APN: 123-19-008
- 4716 S Fair Ln
- 4611 E Fremont St
- 4902 S Fair Ln
- 7008 S 46th St
- 2602 W Fremont Dr
- 2612 W Dunbar Dr
- 7007 S 45th Place
- 4921 S Potter Dr
- 4901 S Calle Los Cerros Dr Unit 267
- 4901 S Calle Los Cerros Dr Unit 241
- 4901 S Calle Los Cerros Dr Unit 202
- 6832 S 44th Way
- 4406 E Carter Dr
- 4007 S Potter Dr
- 2609 W Southern Ave Unit 417
- 2609 W Southern Ave Unit 450
- 2609 W Southern Ave Unit 152
- 2609 W Southern Ave Unit 187
- 2609 W Southern Ave Unit 67
- 2609 W Southern Ave Unit 169
