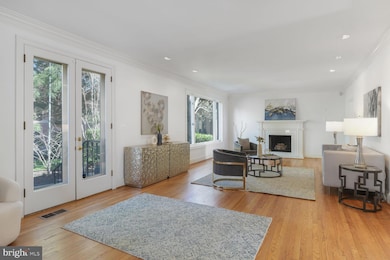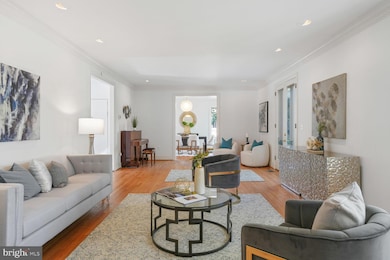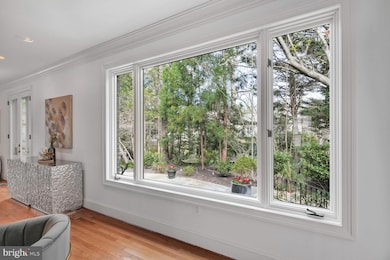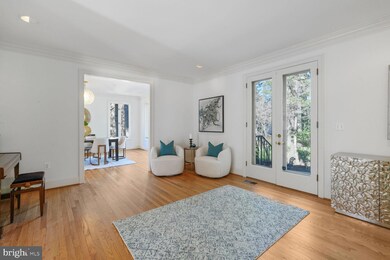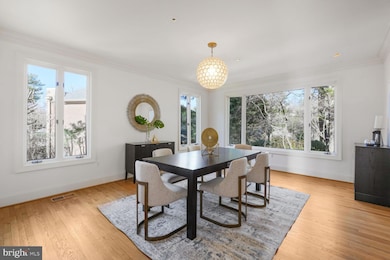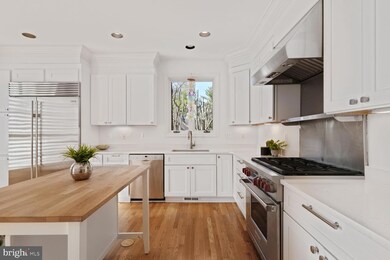
4711 Foxhall Crescent NW Washington, DC 20007
Berkley NeighborhoodEstimated payment $14,938/month
Highlights
- Eat-In Gourmet Kitchen
- Curved or Spiral Staircase
- Wood Flooring
- Key Elementary School Rated A
- Georgian Architecture
- Main Floor Bedroom
About This Home
An iconic Washington DC location, on the grounds of the original Rockefeller Estate,
built in the style of the renowned architect, Arthur Cotton Moore. Foxhall Crescent
evokes the stately English Georgian architecture of the historic Crescent of Bath, England.
A verdant enclave nestled between the diplomatic residences of Foxhall Road and the scenic
Palisades of the Potomac River.
This striking spacious home is reimagined for today's discerning buyer, offering high ceilings,
ornate crown moldings, a dramatic three-story marble entry foyer accented with elaborate
custom millwork banisters. An Elevator services all three levels.
Formal entertaining rooms are drenched in sunlight from oversized windows overlooking greenery, French doors to the flagstone patio, beautiful hardwood floors, fireplaces, and a glass shelved wet bar. The sumptuous kitchen features high-end stainless steel appliances, a Wolf gas stove, Sub Zero refrigerator, gourmet island, table space, and large pantry room.
The upper level landing encompasses the open foyer with built-in bookshelves, and four
bedrooms upstairs all have en-suite bathrooms. The primary bath is a spa inspired retreat.
Large closets abound throughout the home. The terrace level offers a recreation/media
room flanked by a fireplace and numerous windows. A fifth bedroom with its own en-suite
bathroom, large laundry room, and two car garage complete this level.
The walk out flagstone patio opens to sun drenched mature plantings, with areas for outdoor
entertaining, dining, and relaxation.
The neighborhood is adjacent to Battery Kemble Park, the shops and restaurants of the Palisades,
the beloved weekly Farmers Market, the towpath of the Historic C&O Canal National Historic Park,
and is just minutes to downtown, the White House, also Reagan National Airport.
Home Details
Home Type
- Single Family
Est. Annual Taxes
- $17,074
Year Built
- Built in 1983
Lot Details
- 7,514 Sq Ft Lot
- Property is in excellent condition
- Property is zoned R1
HOA Fees
- $250 Monthly HOA Fees
Parking
- 2 Car Attached Garage
- Front Facing Garage
Home Design
- Georgian Architecture
- Brick Exterior Construction
- Slab Foundation
Interior Spaces
- Property has 3 Levels
- 1 Elevator
- Wet Bar
- Curved or Spiral Staircase
- Built-In Features
- Bar
- Crown Molding
- High Ceiling
- Skylights
- Recessed Lighting
- 2 Fireplaces
- Fireplace Mantel
- Window Treatments
- French Doors
- Formal Dining Room
Kitchen
- Eat-In Gourmet Kitchen
- Breakfast Area or Nook
- Gas Oven or Range
- Six Burner Stove
- Range Hood
- Microwave
- Dishwasher
- Stainless Steel Appliances
- Kitchen Island
- Disposal
Flooring
- Wood
- Carpet
Bedrooms and Bathrooms
- Main Floor Bedroom
- En-Suite Bathroom
- Walk-In Closet
- Hydromassage or Jetted Bathtub
- Walk-in Shower
Laundry
- Laundry on lower level
- Electric Dryer
- Washer
Schools
- Key Elementary School
Utilities
- Central Heating and Cooling System
- Electric Water Heater
Additional Features
- Accessible Elevator Installed
- Patio
Listing and Financial Details
- Tax Lot 941
- Assessor Parcel Number 1397//0941
Community Details
Overview
- Association fees include common area maintenance, reserve funds, road maintenance, trash
- Foxhall Crescent HOA
- Built by Crowell and Baker
- Berkley Subdivision
Amenities
- Common Area
Map
Home Values in the Area
Average Home Value in this Area
Tax History
| Year | Tax Paid | Tax Assessment Tax Assessment Total Assessment is a certain percentage of the fair market value that is determined by local assessors to be the total taxable value of land and additions on the property. | Land | Improvement |
|---|---|---|---|---|
| 2024 | $17,074 | $2,023,900 | $933,090 | $1,090,810 |
| 2023 | $16,273 | $1,929,150 | $929,260 | $999,890 |
| 2022 | $13,669 | $1,661,200 | $911,970 | $749,230 |
| 2021 | $13,208 | $1,643,510 | $907,390 | $736,120 |
| 2020 | $13,105 | $1,617,460 | $889,060 | $728,400 |
| 2019 | $12,597 | $1,556,860 | $867,720 | $689,140 |
| 2018 | $12,793 | $1,578,430 | $0 | $0 |
| 2017 | $12,564 | $1,550,590 | $0 | $0 |
| 2016 | $12,277 | $1,516,020 | $0 | $0 |
| 2015 | $11,959 | $1,478,370 | $0 | $0 |
| 2014 | $12,133 | $1,497,570 | $0 | $0 |
Property History
| Date | Event | Price | Change | Sq Ft Price |
|---|---|---|---|---|
| 07/11/2025 07/11/25 | Rented | $9,000 | 0.0% | -- |
| 07/04/2025 07/04/25 | For Rent | $9,000 | 0.0% | -- |
| 05/13/2025 05/13/25 | Price Changed | $2,395,000 | -7.0% | $436 / Sq Ft |
| 03/27/2025 03/27/25 | For Sale | $2,575,000 | +28.8% | $469 / Sq Ft |
| 11/18/2021 11/18/21 | Sold | $2,000,000 | -9.0% | $392 / Sq Ft |
| 09/20/2021 09/20/21 | Pending | -- | -- | -- |
| 06/16/2021 06/16/21 | Price Changed | $2,199,000 | +10.0% | $431 / Sq Ft |
| 06/16/2021 06/16/21 | For Sale | $2,000,000 | -- | $392 / Sq Ft |
Purchase History
| Date | Type | Sale Price | Title Company |
|---|---|---|---|
| Special Warranty Deed | $2,000,000 | Community Title Network Llc | |
| Warranty Deed | $1,864,500 | -- | |
| Deed | $950,000 | -- |
Mortgage History
| Date | Status | Loan Amount | Loan Type |
|---|---|---|---|
| Open | $1,200,000 | New Conventional | |
| Previous Owner | $1,003,212 | Adjustable Rate Mortgage/ARM | |
| Previous Owner | $925,000 | No Value Available |
Similar Homes in Washington, DC
Source: Bright MLS
MLS Number: DCDC2191800
APN: 1397-0941
- 4709 Foxhall Crescent NW
- 2237 48th St NW
- 4819 Kemble Place NW
- 4813 Kemble Place NW
- 4773 Dexter St NW
- 4825 Dexter Terrace NW
- 2425 Foxhall Rd NW
- 4414 W St NW
- 4840 Macarthur Blvd NW Unit 606
- 4840 Macarthur Blvd NW Unit 307
- 4840 Macarthur Blvd NW Unit 501
- 2318 Nebraska Ave NW
- 2101 Foxhall Rd NW
- 2740 Chain Bridge Rd NW
- 2109 Dunmore Ln NW
- 2001 Foxhall Rd NW
- 5024 Dana Place NW
- 4964 Eskridge Terrace NW
- 2913 University Terrace NW
- 5112 Macarthur Blvd NW Unit 101
- 2266 48th St NW
- 2361 49th St NW
- 2348 Nebraska Ave NW
- 4840 Macarthur Blvd NW Unit 501
- 4840 Macarthur Blvd NW Unit 5-4
- 5017 Eskridge Terrace NW
- 5107 Macarthur Blvd NW
- 5222 Macarthur Blvd NW
- 2325 42nd St NW Unit 312
- 4100 W St NW Unit 509
- 4100 W St NW Unit 302
- 4114 Davis Place NW Unit 219
- 3111 Chain Bridge Rd NW
- 2400 41st St NW Unit 103
- 5015 Cathedral Ave NW
- 4100 W St NW Unit 416
- 2324 41st St NW
- 5022 Cathedral Ave NW
- 5201 Macarthur Terrace NW
- 2655 41st St NW Unit 105

