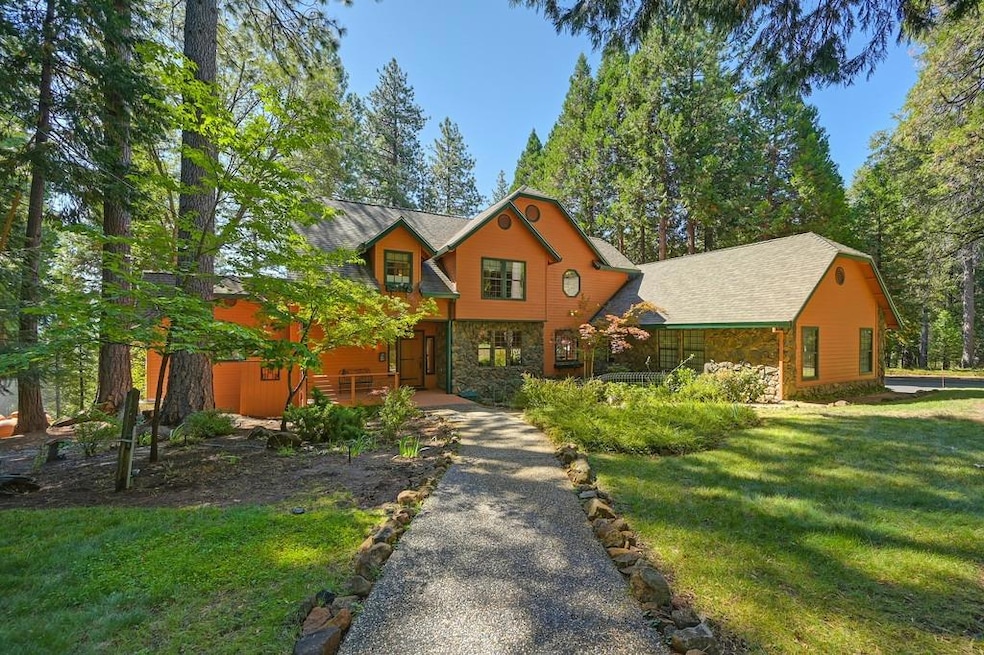This stunning estate, nestled in a private gated community adjacent to Jenkinson Lake, just 4 miles from Highway 50, offers an exceptional combination of luxury, comfort & natural beauty. The property spans over 3 acres & includes a spacious 2,905 sq ft main house, 430 sq ft garage, & versatile 780 sq ft boathouse. The main house features four bedrooms & three and a half bathrooms. Additionally, there is an office for your professional needs and two flexible rooms that can be customized to suit your lifestyle. The home's infrastructure is updated w/new roof & a new water heater, ensuring reliability & efficiency. A whole house generator adds an extra layer of security. One of the standout features of this home is its outdoor space with a back deck extending the entire length of the home. From this vantage point, you can enjoy unbelievable, panoramic views of Jenkinson Lake, making it an ideal spot for relaxation or entertaining guests. This property offers not just a home, but a lifestyle. With its breathtaking lake views, modern amenities, and ample space, it is perfect for those who appreciate both comfort & nature. Whether you're looking for a full-time residence or a vacation getaway, this home on Jenkinson Lake in the Sly Park Recreation Area is a true gem!

