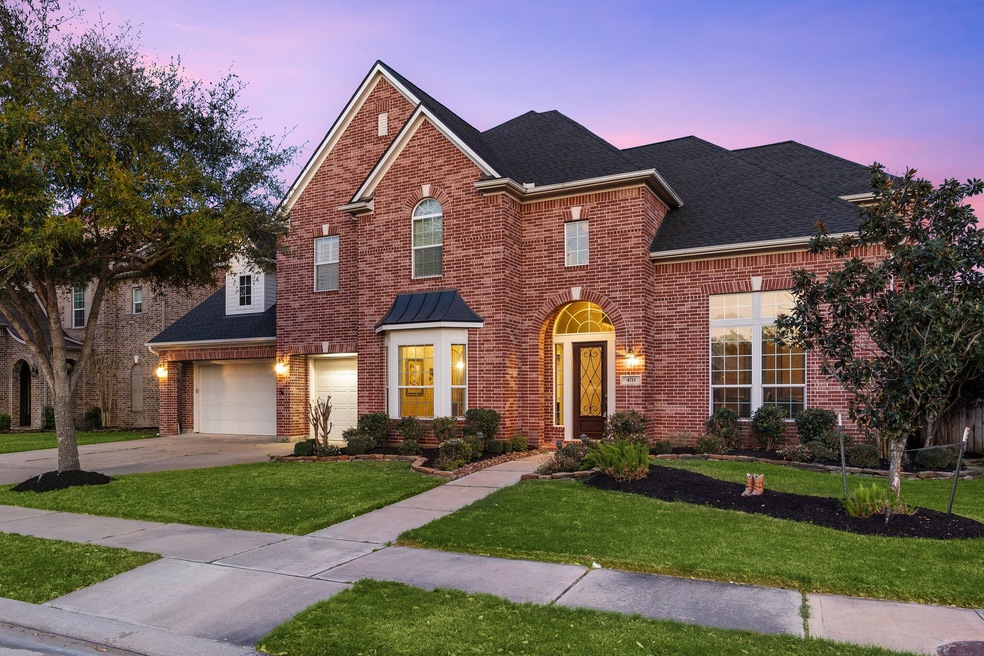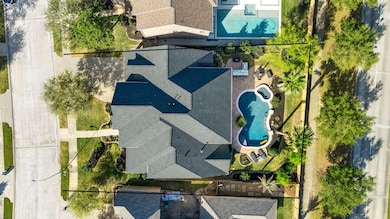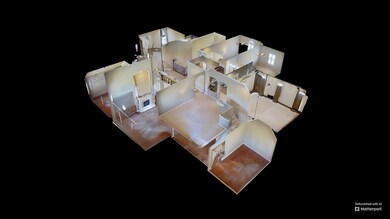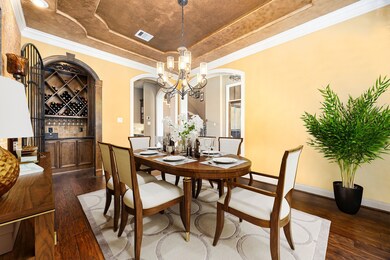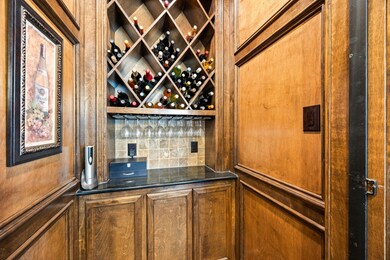
4711 Mesquite Meadow Ln Katy, TX 77494
Southwest Cinco Ranch NeighborhoodHighlights
- Golf Course Community
- Wine Room
- Heated In Ground Pool
- Tom Wilson Elementary School Rated A+
- Home Theater
- Dual Staircase
About This Home
As of May 2025Welcome to 4711 Mesquite Meadow Lane in the highly desired Cinco Ranch Southwest community, zoned to the acclaimed Katy ISD. This two-story home boasts four spacious bedrooms, three full baths, one half bath, and an attached three-car garage. On the main level, you’ll find a stunning dining room with a unique brick accent wall and its own private wine cellar, a versatile home office, a bright living room, a well-appointed kitchen with a breakfast nook, and a luxurious primary suite. Upstairs, enjoy the generously sized game room, media room, and three additional bedrooms. Step outside to your own backyard oasis featuring a sparkling pool, expansive lawn, and a fully equipped outdoor kitchen, perfect for entertaining. Don’t miss this incredible opportunity. Call today to schedule your showing!
Last Agent to Sell the Property
Corcoran Genesis License #0632814 Listed on: 03/26/2025
Home Details
Home Type
- Single Family
Est. Annual Taxes
- $14,687
Year Built
- Built in 2010
Lot Details
- 0.25 Acre Lot
- Back Yard Fenced
HOA Fees
- $104 Monthly HOA Fees
Parking
- 3 Car Attached Garage
Home Design
- Traditional Architecture
- Brick Exterior Construction
- Slab Foundation
- Composition Roof
Interior Spaces
- 5,143 Sq Ft Home
- 2-Story Property
- Wet Bar
- Dual Staircase
- Wired For Sound
- High Ceiling
- Ceiling Fan
- Gas Log Fireplace
- Window Treatments
- Formal Entry
- Wine Room
- Family Room Off Kitchen
- Breakfast Room
- Dining Room
- Home Theater
- Home Office
- Game Room
- Sun or Florida Room
- Utility Room
- Washer and Gas Dryer Hookup
Kitchen
- Breakfast Bar
- Walk-In Pantry
- <<doubleOvenToken>>
- Electric Oven
- Gas Cooktop
- <<microwave>>
- Dishwasher
- Kitchen Island
- Granite Countertops
- Quartz Countertops
- Disposal
Flooring
- Wood
- Carpet
- Tile
Bedrooms and Bathrooms
- 4 Bedrooms
Eco-Friendly Details
- Energy-Efficient Thermostat
Outdoor Features
- Heated In Ground Pool
- Balcony
- Deck
- Covered patio or porch
Schools
- Wilson Elementary School
- Tays Junior High School
- Tompkins High School
Utilities
- Central Heating and Cooling System
- Heating System Uses Gas
- Programmable Thermostat
Listing and Financial Details
- Exclusions: Washer, dryer, refrigerator, EV charger
Community Details
Overview
- Grand Manors Association, Phone Number (281) 394-7195
- Built by Village Builder
- Cinco Ranch Southwest Subdivision
Recreation
- Golf Course Community
- Community Pool
Ownership History
Purchase Details
Home Financials for this Owner
Home Financials are based on the most recent Mortgage that was taken out on this home.Purchase Details
Home Financials for this Owner
Home Financials are based on the most recent Mortgage that was taken out on this home.Purchase Details
Similar Homes in Katy, TX
Home Values in the Area
Average Home Value in this Area
Purchase History
| Date | Type | Sale Price | Title Company |
|---|---|---|---|
| Deed | -- | None Listed On Document | |
| Vendors Lien | -- | North American Title Company | |
| Special Warranty Deed | -- | North American Title Company | |
| Special Warranty Deed | -- | North American Title Company | |
| Deed | -- | -- |
Mortgage History
| Date | Status | Loan Amount | Loan Type |
|---|---|---|---|
| Open | $500,000 | New Conventional | |
| Previous Owner | $400,000 | New Conventional | |
| Previous Owner | $402,400 | New Conventional |
Property History
| Date | Event | Price | Change | Sq Ft Price |
|---|---|---|---|---|
| 05/01/2025 05/01/25 | Sold | -- | -- | -- |
| 04/07/2025 04/07/25 | Pending | -- | -- | -- |
| 03/26/2025 03/26/25 | For Sale | $1,059,000 | -- | $206 / Sq Ft |
Tax History Compared to Growth
Tax History
| Year | Tax Paid | Tax Assessment Tax Assessment Total Assessment is a certain percentage of the fair market value that is determined by local assessors to be the total taxable value of land and additions on the property. | Land | Improvement |
|---|---|---|---|---|
| 2023 | $14,687 | $667,183 | $0 | $707,507 |
| 2022 | $14,385 | $606,530 | $0 | $607,740 |
| 2021 | $14,912 | $551,390 | $104,500 | $446,890 |
| 2020 | $14,666 | $530,040 | $95,000 | $435,040 |
| 2019 | $15,516 | $533,090 | $95,000 | $438,090 |
| 2018 | $16,361 | $546,160 | $95,000 | $451,160 |
| 2017 | $16,714 | $547,900 | $95,000 | $452,900 |
| 2016 | $17,359 | $569,030 | $95,000 | $474,030 |
| 2015 | $10,437 | $539,330 | $95,000 | $444,330 |
| 2014 | $9,638 | $490,300 | $95,000 | $395,300 |
Agents Affiliated with this Home
-
Nicole Freer

Seller's Agent in 2025
Nicole Freer
Corcoran Genesis
(832) 236-6438
96 in this area
3,474 Total Sales
-
Kristen Patterson

Seller Co-Listing Agent in 2025
Kristen Patterson
Corcoran Genesis
(281) 704-8036
1 in this area
19 Total Sales
-
Ana Villamil-Calero

Buyer's Agent in 2025
Ana Villamil-Calero
CB&A, Realtors-Katy
(281) 750-9310
5 in this area
27 Total Sales
Map
Source: Houston Association of REALTORS®
MLS Number: 48271535
APN: 2278-26-002-0050-914
- 4715 Cedarfield Rd
- 4711 Marbrook Meadow Ln
- 27814 Cenizo Park Ct
- 27903 Norfolk Trail Ln
- 28003 Iberville Glen Dr
- 4510 Cedarfield Rd
- 4707 Middlewood Manor Ln
- 4407 Marbrook Meadow Ln
- 27518 Robillard Springs Ln
- 28015 Heritage Stream Dr
- 27403 Rosewood Valley Dr
- 10527 Pebblecreek Crossing
- 2802 Tarragon Crest Dr
- 4726 Ashley Hope Dr
- 27314 Waterford Glen
- 28111 Harper Creek Ln
- 4114 Elk Bluff Ln
- 27910 Wedgeoak Ct
- 28030 Sugarside Glen Dr
- 10414 Pebblecreek Crossing
