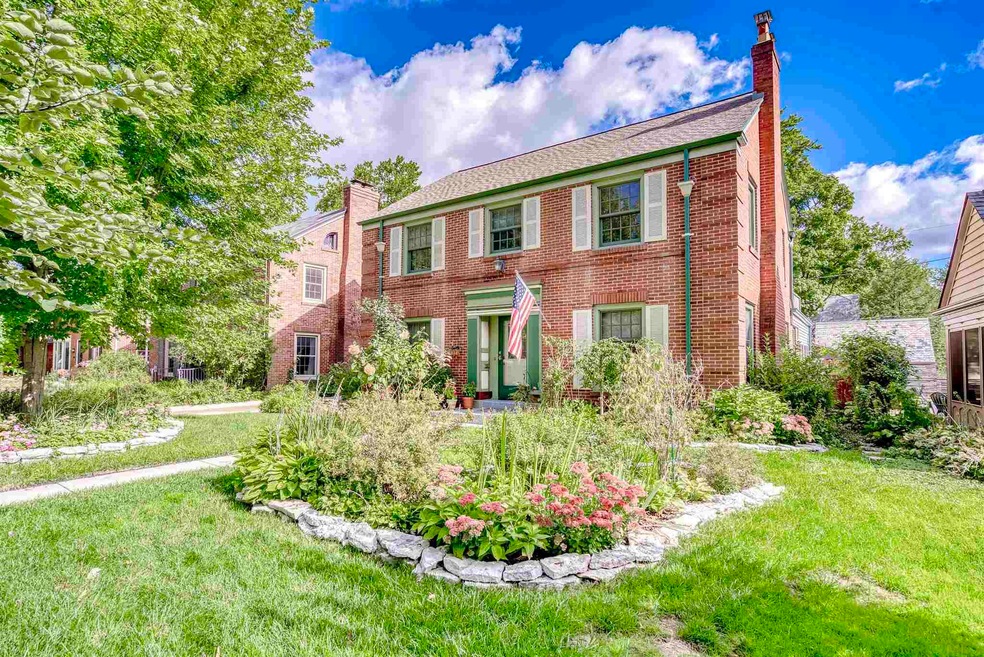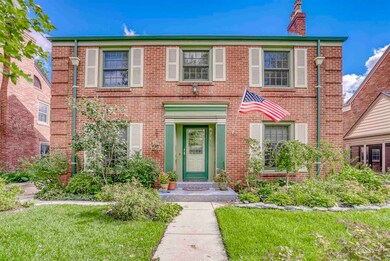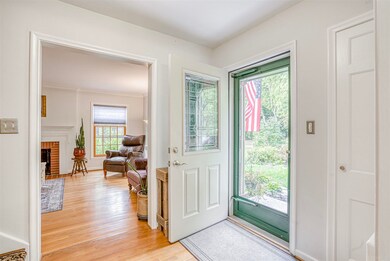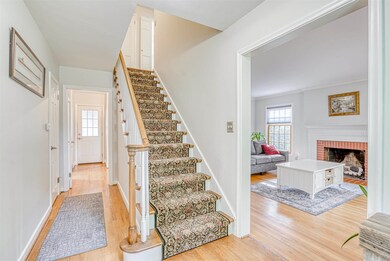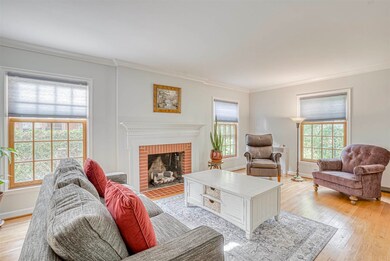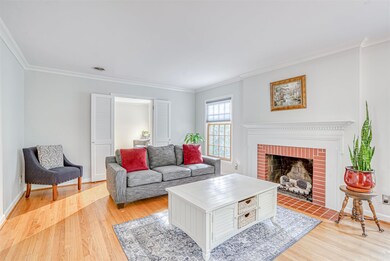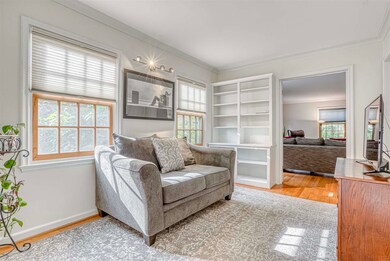
4711 Old Mill Rd Fort Wayne, IN 46807
Southwood Park NeighborhoodEstimated Value: $316,000 - $403,000
Highlights
- Living Room with Fireplace
- Wood Flooring
- Workshop
- Partially Wooded Lot
- Solid Surface Countertops
- Balcony
About This Home
As of November 2021Live in the '07!! This 4 bed/2.5 bath beauty is full of charm, character and natural light! Recent updates include a new dimensional shingle roof, doors, windows, and Aqua Tek water filtration system. The newly renovated kitchen consists of Corian countertops, Amish-made cabinets and a tile backsplash. This home has a finished basement for all of your entertainment needs and an attached two car garage. You will love relaxing in the 3 season room which leads to the outdoor oasis featuring a deck and fenced in backyard. This property is a few minutes from Foster park, Clyde Theatre and club room & River Greenway. Excellent location in the heart of Southwood Park!
Home Details
Home Type
- Single Family
Est. Annual Taxes
- $3,030
Year Built
- Built in 1940
Lot Details
- 7,501 Sq Ft Lot
- Lot Dimensions are 50 x 150
- Wood Fence
- Level Lot
- Partially Wooded Lot
HOA Fees
- $4 Monthly HOA Fees
Parking
- 2 Car Attached Garage
- Garage Door Opener
- Driveway
Home Design
- Brick Exterior Construction
- Poured Concrete
- Shingle Roof
- Vinyl Construction Material
Interior Spaces
- 2-Story Property
- Ceiling Fan
- Gas Log Fireplace
- Entrance Foyer
- Living Room with Fireplace
- 2 Fireplaces
- Workshop
- Fire and Smoke Detector
- Electric Dryer Hookup
Kitchen
- Eat-In Kitchen
- Gas Oven or Range
- Kitchen Island
- Solid Surface Countertops
- Built-In or Custom Kitchen Cabinets
- Utility Sink
- Disposal
Flooring
- Wood
- Carpet
- Ceramic Tile
Bedrooms and Bathrooms
- 4 Bedrooms
Attic
- Storage In Attic
- Walkup Attic
Finished Basement
- Basement Fills Entire Space Under The House
- Sump Pump
- Fireplace in Basement
- 1 Bedroom in Basement
Eco-Friendly Details
- Energy-Efficient Windows
- Energy-Efficient Doors
Outdoor Features
- Balcony
- Porch
Location
- Suburban Location
Schools
- Harrison Hill Elementary School
- Kekionga Middle School
- South Side High School
Utilities
- Central Air
- Hot Water Heating System
- Heating System Uses Gas
- Cable TV Available
Listing and Financial Details
- Assessor Parcel Number 02-12-22-281-010.000-074
Ownership History
Purchase Details
Purchase Details
Home Financials for this Owner
Home Financials are based on the most recent Mortgage that was taken out on this home.Purchase Details
Home Financials for this Owner
Home Financials are based on the most recent Mortgage that was taken out on this home.Similar Homes in Fort Wayne, IN
Home Values in the Area
Average Home Value in this Area
Purchase History
| Date | Buyer | Sale Price | Title Company |
|---|---|---|---|
| Kovarik Amanda N | -- | None Listed On Document | |
| Kovarik Daniel A | $341,000 | Meridian Title Corp | |
| Gay Rodney D | -- | Metropolitan Title In Llc |
Mortgage History
| Date | Status | Borrower | Loan Amount |
|---|---|---|---|
| Previous Owner | Kovarik Daniel A | $353,276 | |
| Previous Owner | -- | $84,000 | |
| Previous Owner | Gay Rodney D | $142,800 | |
| Previous Owner | Gay Rodney D | $148,000 | |
| Previous Owner | Gay Rodney D | $166,000 | |
| Closed | Gay Rodney D | $20,700 |
Property History
| Date | Event | Price | Change | Sq Ft Price |
|---|---|---|---|---|
| 11/15/2021 11/15/21 | Sold | $341,000 | +5.0% | $102 / Sq Ft |
| 10/01/2021 10/01/21 | Pending | -- | -- | -- |
| 09/30/2021 09/30/21 | For Sale | $324,900 | -- | $97 / Sq Ft |
Tax History Compared to Growth
Tax History
| Year | Tax Paid | Tax Assessment Tax Assessment Total Assessment is a certain percentage of the fair market value that is determined by local assessors to be the total taxable value of land and additions on the property. | Land | Improvement |
|---|---|---|---|---|
| 2024 | $3,441 | $325,900 | $36,800 | $289,100 |
| 2023 | $3,441 | $320,400 | $36,800 | $283,600 |
| 2022 | $3,038 | $273,900 | $36,800 | $237,100 |
| 2021 | $3,062 | $271,600 | $24,800 | $246,800 |
| 2020 | $3,030 | $274,900 | $24,800 | $250,100 |
| 2019 | $2,971 | $271,500 | $24,800 | $246,700 |
| 2018 | $2,767 | $251,500 | $24,800 | $226,700 |
| 2017 | $2,637 | $237,800 | $24,800 | $213,000 |
| 2016 | $2,607 | $238,700 | $24,800 | $213,900 |
| 2014 | $2,304 | $222,300 | $24,800 | $197,500 |
| 2013 | $2,206 | $213,200 | $24,800 | $188,400 |
Agents Affiliated with this Home
-
Sebina Husidic

Seller's Agent in 2021
Sebina Husidic
Mike Thomas Assoc., Inc
(260) 414-1593
1 in this area
45 Total Sales
Map
Source: Indiana Regional MLS
MLS Number: 202141171
APN: 02-12-22-281-010.000-074
- 4707 Old Mill Rd
- 801 Pasadena Dr
- 725 Pasadena Dr
- 4415 Indiana Ave
- 4315 Drury Ln
- 4305 Drury Ln
- 4215 Drury Ln
- 4321 Tacoma Ave
- 4942 S Wayne Ave
- 601 W Pettit Ave
- 1229 Maxine Dr
- 525 W Pettit Ave
- 4325 S Wayne Ave
- 4321 S Wayne Ave
- 2318 Fairfield Ave
- 4215 Tacoma Ave
- 5530 Winchester Rd
- 4020 Tacoma Ave
- 444 W Fairfax Ave
- 4018 S Wayne Ave
- 4711 Old Mill Rd
- 4717 Old Mill Rd
- 4701 Old Mill Rd
- 5411 Hoagland Ave
- 5411 Hoagland Ave Unit 48
- 5602 Webster St
- 2506 Broadway Unit 1
- 15 Leesburg Rd
- 0000 Webster St
- 4628 Beaver Ave
- 4626 Beaver Ave
- 4655 Old Mill Rd
- 4620 Beaver Ave
- 2418 Thompson Ave
- 4616 Beaver Ave
- 4704 Beaver Ave
- 4647 Old Mill Rd
- 4727 Old Mill Rd
- 4700 Old Mill Rd
- 4610 Beaver Ave
