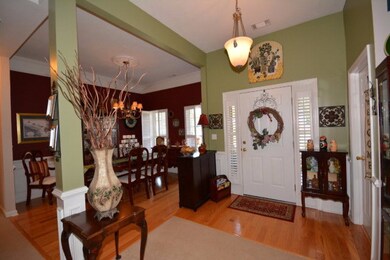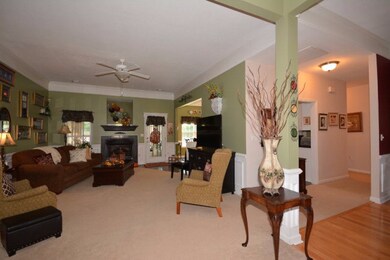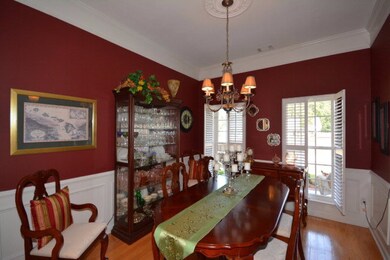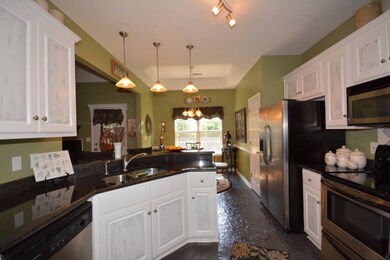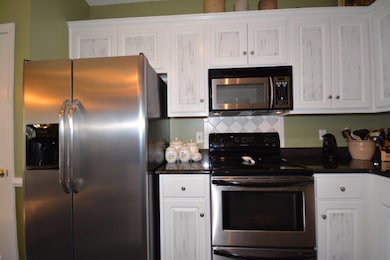
Estimated Value: $295,000 - $364,000
Highlights
- Wood Flooring
- Main Floor Primary Bedroom
- Great Room with Fireplace
- Evans Elementary School Rated A
- Sun or Florida Room
- Home Office
About This Home
As of March 2017Beautiful brick home with 4 Bedrooms and 3 full Baths nestled in the Heart of Evans! Spacious open floor plan with a SUNROOM, vaulted ceiling in family room and open dining room with high ceilings! Home includes Wood Floors, New Carpet and easy to maintain floors in the kitchen along with Granite Counters and stainless steel appliances. Owners Suite features an 11x8 sitting room and an en suite bath with garden tub, seperate shower, water closet and walk-in closet. Two additional bedrooms and full bath are located on the other side of the home for maximum privacy. 4th bedroom or bonus room is located upstairs along with Walk-In Attic Storage. Step out from the sunroom onto the patio into this fully landscaped, fenced-in backyard. Plantation and cellular blinds along with large storage shed will remain.
Last Agent to Sell the Property
Susan MacEwen
Re/max Partners Listed on: 12/28/2016
Home Details
Home Type
- Single Family
Est. Annual Taxes
- $3,105
Year Built
- Built in 2003
Lot Details
- Privacy Fence
- Landscaped
- Front and Back Yard Sprinklers
Parking
- 2 Car Detached Garage
Home Design
- Brick Exterior Construction
- Slab Foundation
- Composition Roof
- Vinyl Siding
- Stucco
Interior Spaces
- 2,288 Sq Ft Home
- 1.5-Story Property
- Ceiling Fan
- Gas Log Fireplace
- Blinds
- Entrance Foyer
- Great Room with Fireplace
- Family Room
- Living Room
- Breakfast Room
- Dining Room
- Home Office
- Sun or Florida Room
- Fire and Smoke Detector
Kitchen
- Electric Range
- Dishwasher
Flooring
- Wood
- Carpet
- Concrete
- Ceramic Tile
Bedrooms and Bathrooms
- 3 Bedrooms
- Primary Bedroom on Main
- Split Bedroom Floorplan
- Walk-In Closet
- 2 Full Bathrooms
Laundry
- Laundry Room
- Washer and Gas Dryer Hookup
Attic
- Attic Floors
- Walkup Attic
Outdoor Features
- Covered patio or porch
- Outbuilding
Schools
- Evans Elementary And Middle School
- Evans High School
Utilities
- Heating System Uses Propane
- Heat Pump System
- Vented Exhaust Fan
- Cable TV Available
Listing and Financial Details
- Tax Lot 30
- Assessor Parcel Number 072N119
Community Details
Overview
- Property has a Home Owners Association
- Park Ridge Subdivision
Recreation
- Park
Ownership History
Purchase Details
Home Financials for this Owner
Home Financials are based on the most recent Mortgage that was taken out on this home.Purchase Details
Similar Homes in Evans, GA
Home Values in the Area
Average Home Value in this Area
Purchase History
| Date | Buyer | Sale Price | Title Company |
|---|---|---|---|
| Ellis Brett A | $212,500 | -- | |
| Presby Frank E | $174,600 | -- | |
| The Brucker Co | -- | -- |
Mortgage History
| Date | Status | Borrower | Loan Amount |
|---|---|---|---|
| Open | Ellis Brett A | $191,250 |
Property History
| Date | Event | Price | Change | Sq Ft Price |
|---|---|---|---|---|
| 03/02/2017 03/02/17 | Sold | $212,500 | -1.6% | $93 / Sq Ft |
| 01/31/2017 01/31/17 | Pending | -- | -- | -- |
| 12/28/2016 12/28/16 | For Sale | $215,900 | -- | $94 / Sq Ft |
Tax History Compared to Growth
Tax History
| Year | Tax Paid | Tax Assessment Tax Assessment Total Assessment is a certain percentage of the fair market value that is determined by local assessors to be the total taxable value of land and additions on the property. | Land | Improvement |
|---|---|---|---|---|
| 2024 | $3,105 | $123,886 | $24,204 | $99,682 |
| 2023 | $3,105 | $126,336 | $24,204 | $102,132 |
| 2022 | $2,523 | $96,792 | $19,104 | $77,688 |
| 2021 | $2,252 | $82,631 | $18,404 | $64,227 |
| 2020 | $2,398 | $86,215 | $16,404 | $69,811 |
| 2019 | $2,380 | $85,535 | $16,404 | $69,131 |
| 2018 | $2,333 | $83,562 | $16,004 | $67,558 |
| 2017 | $1,106 | $77,439 | $14,404 | $63,035 |
| 2016 | $1,039 | $76,334 | $14,180 | $62,154 |
| 2015 | $1,015 | $75,439 | $12,880 | $62,559 |
| 2014 | $1,003 | $74,652 | $13,380 | $61,272 |
Agents Affiliated with this Home
-

Seller's Agent in 2017
Susan MacEwen
RE/MAX
-
Allison Lively

Buyer's Agent in 2017
Allison Lively
Meybohm
(706) 825-2824
8 Total Sales
Map
Source: REALTORS® of Greater Augusta
MLS Number: 408027
APN: 072N119
- 4725 Park Ridge Ct
- 614 Gibbs Rd
- 4609 Mulberry Creek Dr
- 5068 Hereford Farm Rd
- 617 Kimberley Place
- 616 Kimberley Place
- 4552 Bettys Branch Way
- 385 Canterbury Dr
- 415 Myers Ln
- 671 Wellington Dr
- 646 Wellington Dr
- 3525 Hilltop Trail
- 739 Crestwood Pkwy
- 151 Myrtle Grove Trail
- 2594 Traverse Trail
- 654 Whitney Shoals Rd
- 153 Myrtle Grove Trail
- 4116 Buffalo Trail
- 4102 Buffalo Trail
- 4614 Stoneridge Ct
- 4711 Park Ridge Ct
- 4713 Park Ridge Ct
- 4709 Park Ridge Ct
- 4715 Park Ridge Ct
- 4629 Brittany Dr
- 4627 Brittany Dr
- 4631 Brittany Dr
- 4707 Park Ridge Ct
- 4625 Brittany Dr
- 4717 Park Ridge Ct
- 4635 Brittany Dr
- 4705 Park Ridge Ct
- 4623 Brittany Dr
- 4712 Park Ridge Ct
- 4710 Park Ridge Ct
- 4719 Park Ridge Ct
- 4708 Park Ridge Ct
- 4703 Park Ridge Ct
- 4626 Brittany Dr
- 4628 Brittany Dr

