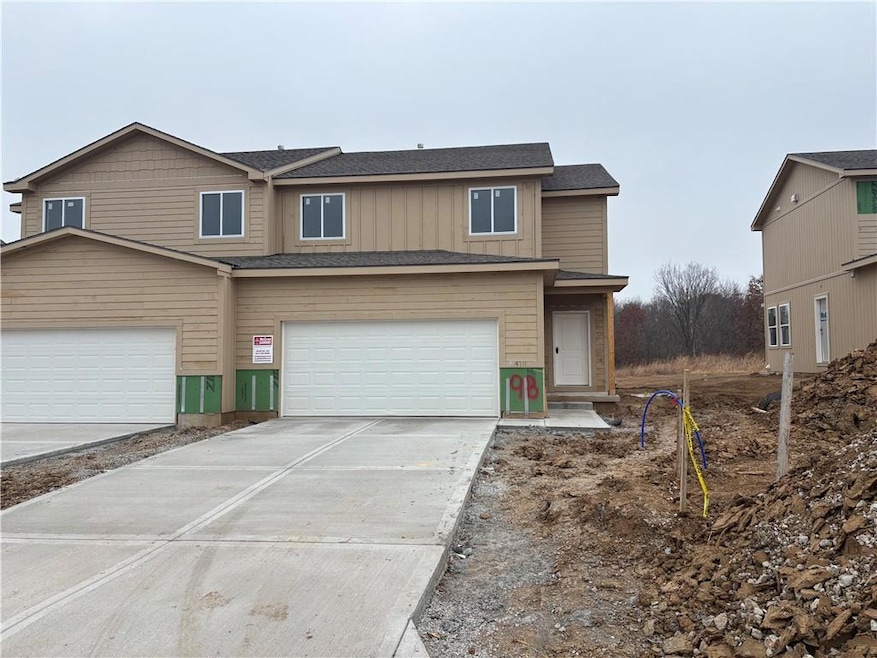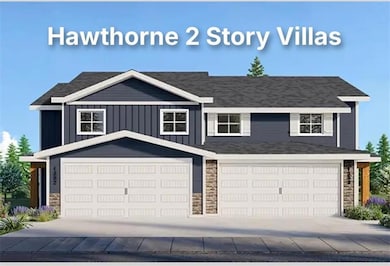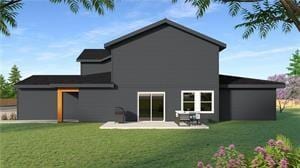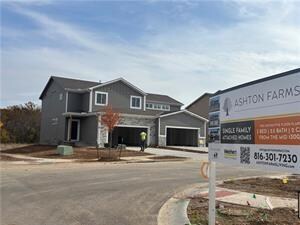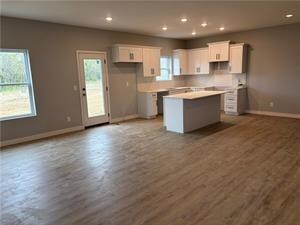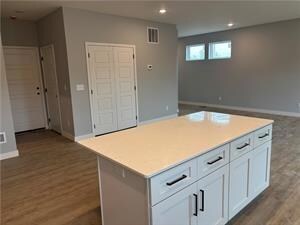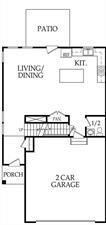4711 S Brentwood Ave Kansas City, MO 64136
Southern NeighborhoodEstimated payment $2,486/month
Highlights
- Traditional Architecture
- Quartz Countertops
- Thermal Windows
- Corner Lot
- Stainless Steel Appliances
- 2 Car Attached Garage
About This Home
Discover the sophisticated charm of the Hawthorne 2 Story Floor Plan by Rob Washam Homes, designed for an elevated lifestyle. As you enter, be greeted by the warm allure of Luxury flooring, extending throughout the main living areas. The chef's dream kitchen boasts exquisite Quartz countertops, gleaming Stainless Steel appliances, and an upgraded faucet over a sleek under-mount sink. A practical half bath on the main floor and a seamless walk-out from the Dining Room to the back patio offer both convenience and opportunities for entertaining. Upstairs, the primary suite awaits, a private sanctuary complete with a spacious walk-in closet and a luxurious double vanity. Enjoy the ease of an upper-level laundry room, making daily chores a breeze. Easy Access to Major Interstates and Shopping! Sprinkler System Included! Energy Features: 2x6 Framed Construction Wall, ERV System in Basement for Fresh Air Movement, Upgraded Attic & Vaults Insulation (excludes unfinished garage areas) R-23 Wall Insulation (excludes garage walls). Energy Saving Expanding Polyfoam Sealant & Caulk Package, Energy Efficient Furnace & Appliances, HERS Rating Energy Report, Energy Efficient Water Heater, All LED Lighting. Call to schedule your showing today!
Listing Agent
Weichert, Realtors Welch & Com Brokerage Phone: 816-308-6806 License #2005041423 Listed on: 11/19/2025

Co-Listing Agent
Weichert, Realtors Welch & Com Brokerage Phone: 816-308-6806 License #1999129484
Home Details
Home Type
- Single Family
Est. Annual Taxes
- $5,602
Year Built
- Built in 2025 | Under Construction
Lot Details
- 1,107 Sq Ft Lot
- Corner Lot
- Paved or Partially Paved Lot
HOA Fees
- $65 Monthly HOA Fees
Parking
- 2 Car Attached Garage
- Front Facing Garage
Home Design
- Traditional Architecture
- Frame Construction
- Composition Roof
- Wood Siding
- Stone Trim
Interior Spaces
- 1,749 Sq Ft Home
- 2-Story Property
- Thermal Windows
- Combination Dining and Living Room
- Unfinished Basement
- Basement Window Egress
Kitchen
- Eat-In Kitchen
- Free-Standing Electric Oven
- Dishwasher
- Stainless Steel Appliances
- Kitchen Island
- Quartz Countertops
- Wood Stained Kitchen Cabinets
- Disposal
Flooring
- Carpet
- Ceramic Tile
Bedrooms and Bathrooms
- 3 Bedrooms
- Walk-In Closet
Laundry
- Laundry Room
- Laundry on upper level
Home Security
- Smart Thermostat
- Fire and Smoke Detector
Schools
- William Southern Elementary School
- Truman High School
Additional Features
- Energy-Efficient Thermostat
- City Lot
- Forced Air Heating and Cooling System
Listing and Financial Details
- Assessor Parcel Number 33-640-11-02-00-0-00-000
- $0 special tax assessment
Community Details
Overview
- Association fees include lawn service
- Ashton Farms Development, Llc Association
- Ashton Farms Subdivision, Hawthorne Floorplan
Recreation
- Trails
Map
Home Values in the Area
Average Home Value in this Area
Property History
| Date | Event | Price | List to Sale | Price per Sq Ft |
|---|---|---|---|---|
| 11/19/2025 11/19/25 | For Sale | $370,000 | -- | $212 / Sq Ft |
Source: Heartland MLS
MLS Number: 2588380
- 4709 S Brentwood Ave
- 4707 S Brentwood Ave
- 4705 S Brentwood Ave
- 4712 S Brentwood Ave
- 4714 S Brentwood Ave
- Hawthorne Villas Plan at Ashton Farms
- Aspen Villas Plan at Ashton Farms
- 16001 E US Highway 40 Hwy
- 4731 Haden Ct
- 15531 E 48th St
- 15711 E 44th Terrace S
- 15398 E 45th Place S
- 15022 U S 40
- 15821 E 44 St S
- 15307 E 44th Terrace S
- 15150 Highway 40 W
- 15010 Highway 40 W
- 5300 Lees Summit Rd
- 5001 Breckenridge Ave
- 15307 E 43rd Terrace S
- 3100 Quail Creek Dr
- 16301 E 48th Terrace
- 15100 E 49th St
- 4201 S Shrank Ct
- 14220 E 49th Terrace
- 4580 S Bass Pro Dr
- 13944 E 49th Terrace
- 14627 E 36th St S
- 13004 E Us Highway 40
- 4204 S Spring St
- 3812 S James Ave
- 14001 E 35th St S Unit 31
- 4201 S Delaware Ave
- 16000 E 28th Terrace S
- 12518 E 49th St S
- 3151 Jennings Rd
- 12407 E 43rd St S
- 19301 E 50th Terrace
- 2905 S Lees Summit Rd
- 12500 E 54th Terrace
