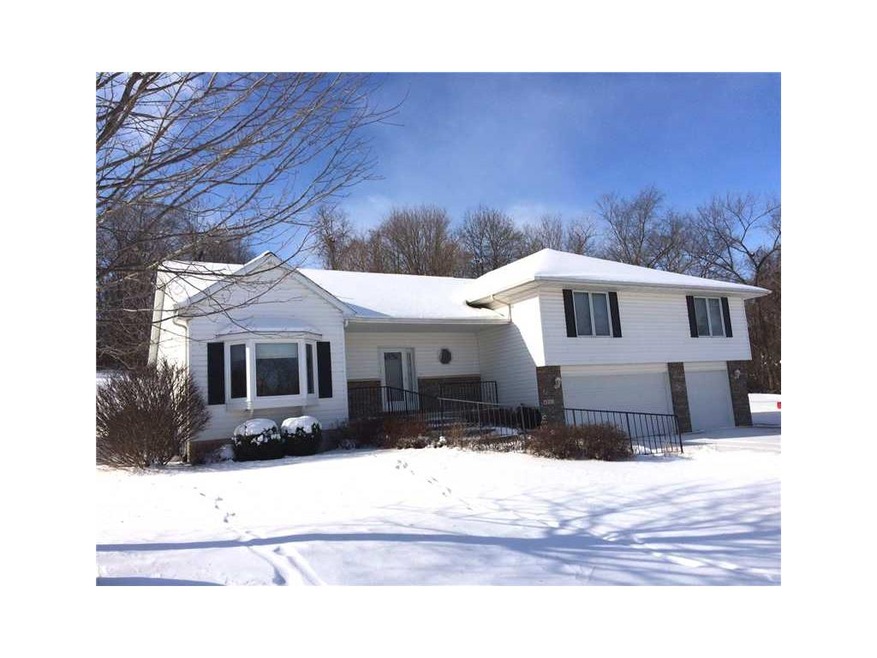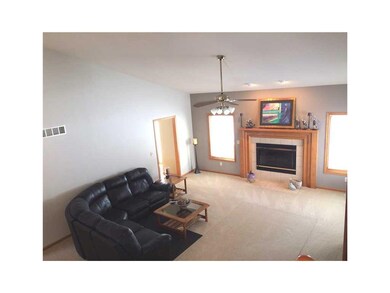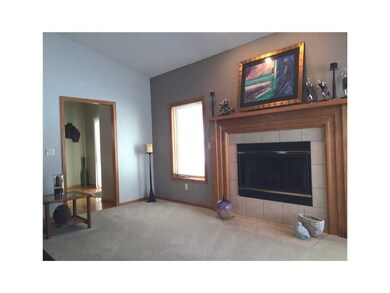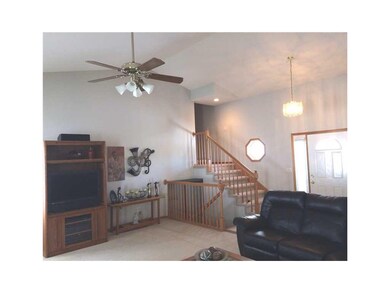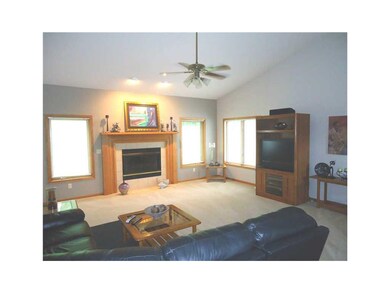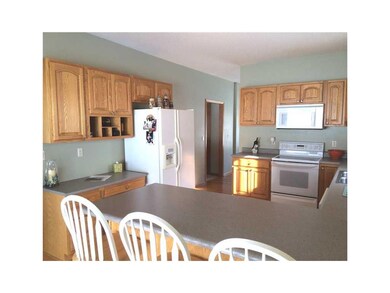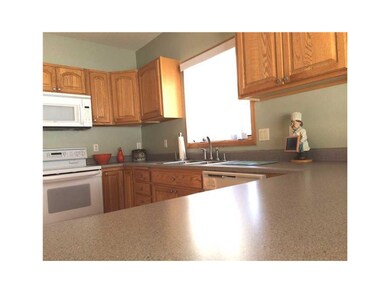
4711 Savannah Ct SE Cedar Rapids, IA 52403
Highlights
- Recreation Room
- 3 Car Attached Garage
- Gas Fireplace
- Cul-De-Sac
- Central Air
About This Home
As of May 2025Must see to appreciate this clean and move-in ready home in a fantastic location. Over 2,450 SF finished with large bedrooms, private rear yard backing up to timber and an extra deep three car garage! Other highlights include a spacious kitchen with breakfast bar and hardwood flooring, dining room with a new bay window and hardwood floors. Generous great room with vaulted ceilings and gas fireplace. Dual vanities in master suite along with two closets (one walk-in), 2nd floor laundry. Finished lower level offers even more living space with brand new carpet and full bath. Quiet and friendly cul-de-sac offers peace and quiet yet close to shopping and quick drive to NE side or downtown. Escape the traffic and congestion and experience the country without giving up city amenities.
Home Details
Home Type
- Single Family
Est. Annual Taxes
- $4,513
Year Built
- 1997
Lot Details
- Cul-De-Sac
Home Design
- Split Level Home
- Poured Concrete
- Vinyl Construction Material
Interior Spaces
- Gas Fireplace
- Great Room with Fireplace
- Recreation Room
- Laundry on upper level
- Basement
Kitchen
- Range
- Microwave
- Dishwasher
- Disposal
Bedrooms and Bathrooms
- 3 Bedrooms
- Primary bedroom located on second floor
Parking
- 3 Car Attached Garage
- Tuck Under Parking
- Garage Door Opener
Utilities
- Central Air
- Heating System Uses Gas
- Gas Water Heater
Ownership History
Purchase Details
Home Financials for this Owner
Home Financials are based on the most recent Mortgage that was taken out on this home.Purchase Details
Home Financials for this Owner
Home Financials are based on the most recent Mortgage that was taken out on this home.Purchase Details
Home Financials for this Owner
Home Financials are based on the most recent Mortgage that was taken out on this home.Purchase Details
Home Financials for this Owner
Home Financials are based on the most recent Mortgage that was taken out on this home.Purchase Details
Similar Homes in Cedar Rapids, IA
Home Values in the Area
Average Home Value in this Area
Purchase History
| Date | Type | Sale Price | Title Company |
|---|---|---|---|
| Warranty Deed | $300,000 | None Listed On Document | |
| Warranty Deed | $236,500 | Hawkeye Escrow Company | |
| Warranty Deed | $208,000 | None Available | |
| Warranty Deed | $201,500 | None Available | |
| Warranty Deed | $185,500 | -- |
Mortgage History
| Date | Status | Loan Amount | Loan Type |
|---|---|---|---|
| Open | $255,000 | New Conventional | |
| Previous Owner | $60,000 | New Conventional | |
| Previous Owner | $212,850 | New Conventional | |
| Previous Owner | $166,400 | New Conventional | |
| Previous Owner | $175,200 | New Conventional | |
| Previous Owner | $181,800 | Purchase Money Mortgage |
Property History
| Date | Event | Price | Change | Sq Ft Price |
|---|---|---|---|---|
| 05/08/2025 05/08/25 | Sold | $300,000 | +0.2% | $122 / Sq Ft |
| 04/14/2025 04/14/25 | Pending | -- | -- | -- |
| 04/11/2025 04/11/25 | For Sale | $299,500 | +26.6% | $122 / Sq Ft |
| 05/15/2020 05/15/20 | Sold | $236,500 | -0.8% | $96 / Sq Ft |
| 04/07/2020 04/07/20 | Pending | -- | -- | -- |
| 03/20/2020 03/20/20 | For Sale | $238,500 | 0.0% | $97 / Sq Ft |
| 03/12/2020 03/12/20 | Pending | -- | -- | -- |
| 03/10/2020 03/10/20 | For Sale | $238,500 | +14.7% | $97 / Sq Ft |
| 04/22/2015 04/22/15 | Sold | $208,000 | -2.3% | $85 / Sq Ft |
| 03/11/2015 03/11/15 | Pending | -- | -- | -- |
| 01/08/2015 01/08/15 | For Sale | $212,950 | -- | $87 / Sq Ft |
Tax History Compared to Growth
Tax History
| Year | Tax Paid | Tax Assessment Tax Assessment Total Assessment is a certain percentage of the fair market value that is determined by local assessors to be the total taxable value of land and additions on the property. | Land | Improvement |
|---|---|---|---|---|
| 2024 | $5,212 | $311,900 | $62,100 | $249,800 |
| 2023 | $5,212 | $296,100 | $55,000 | $241,100 |
| 2022 | $5,118 | $256,000 | $47,800 | $208,200 |
| 2021 | $5,096 | $256,000 | $47,800 | $208,200 |
| 2020 | $5,096 | $239,600 | $33,500 | $206,100 |
| 2019 | $4,778 | $230,200 | $33,500 | $196,700 |
| 2018 | $4,642 | $230,200 | $33,500 | $196,700 |
| 2017 | $4,561 | $223,000 | $33,500 | $189,500 |
| 2016 | $4,561 | $214,600 | $33,500 | $181,100 |
| 2015 | $4,789 | $225,032 | $33,454 | $191,578 |
| 2014 | $4,604 | $216,750 | $33,454 | $183,296 |
| 2013 | $4,328 | $216,750 | $33,454 | $183,296 |
Agents Affiliated with this Home
-
Susan Eaton

Seller's Agent in 2025
Susan Eaton
SKOGMAN REALTY
(319) 981-1277
93 Total Sales
-
Adam Green

Buyer's Agent in 2025
Adam Green
Pinnacle Realty LLC
(319) 721-3103
200 Total Sales
-
Karl Hoffman

Seller's Agent in 2020
Karl Hoffman
SKOGMAN REALTY COMMERCIAL
(319) 366-6427
149 Total Sales
-
Abby Besler
A
Buyer's Agent in 2015
Abby Besler
Pinnacle Realty LLC
(319) 540-1705
98 Total Sales
Map
Source: Cedar Rapids Area Association of REALTORS®
MLS Number: 1500201
APN: 15193-03011-00000
- 5207 Broadlawn Dr SE
- 606 Eleanor Ct SE
- 4930 Broadway Dr SE
- 4936 Broadway Dr SE
- 419 Green Valley Terrace SE
- 1839-1841 Mount Vernon Rd SE
- 6930 Hackberry Loop
- 73 Pumpkin Patch Blvd
- 72 Pumpkin Patch Blvd
- 6859 Pumpkin Patch Blvd
- 6849 Pumpkin Patch Blvd
- 6876 Bottom Land Ln
- 6485 Cabbage Patch Place
- 6932 Hackberry Loop
- 6934 Hackberry Loop
- 6936 Hackberry Loop
- 5659 Wild Rye Ct SE
- 5658 Meadow Grass Cir SE
- 5750 Meadow Grass Cir SE
- 5638 Meadow Grass Cir SE
