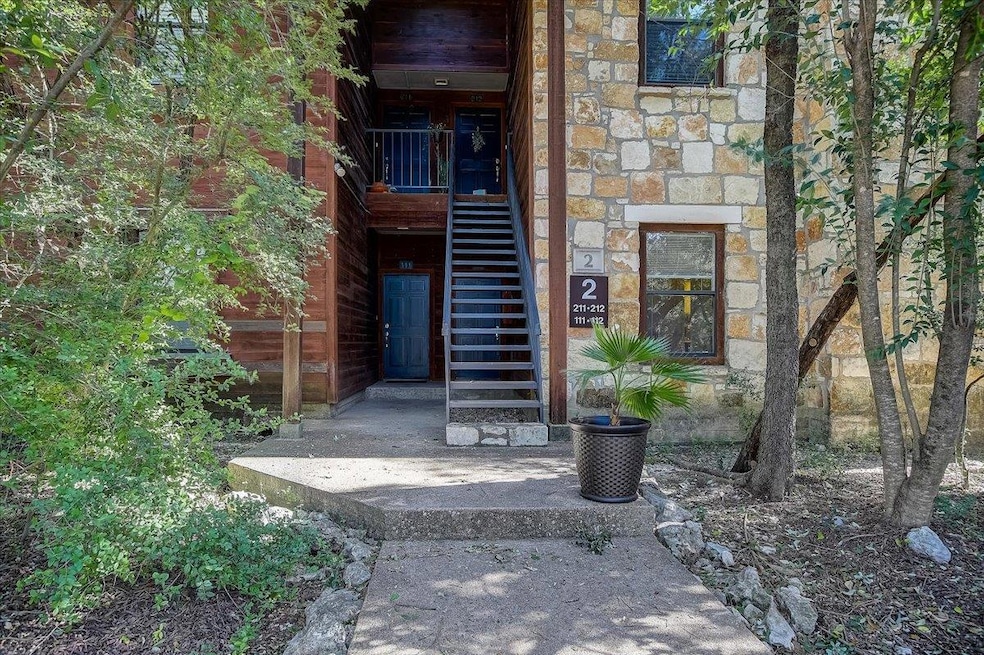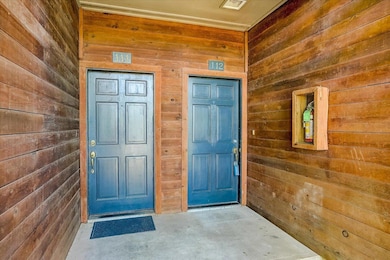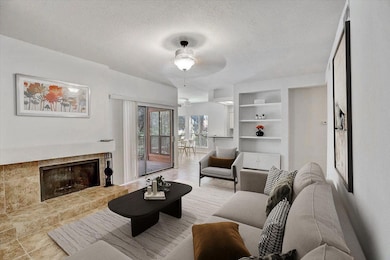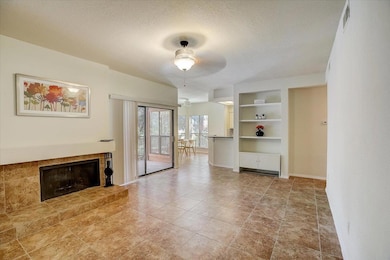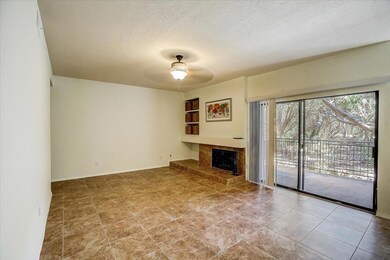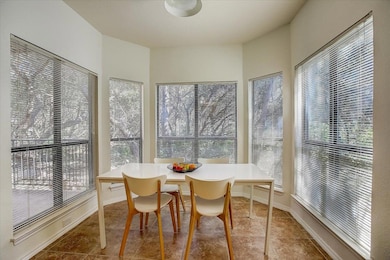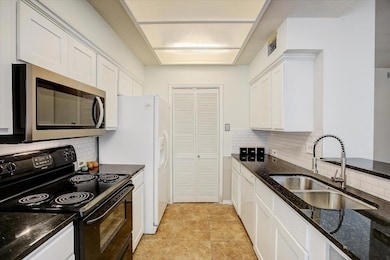4711 Spicewood Springs Rd Unit 2-112 Austin, TX 78759
Lower Bull Creek NeighborhoodEstimated payment $2,830/month
Highlights
- Gated Community
- View of Trees or Woods
- Property is near a clubhouse
- Doss Elementary School Rated A
- Clubhouse
- Private Lot
About This Home
This first-floor, end-unit condo offers exceptional privacy, backing to a beautiful wooded area where you can relax on your spacious back patio and watch deer wander by. Located in a peaceful gated community , you’ll enjoy access to a sparkling community pool and recreation center just steps away.
Inside, the home features high 10-foot ceilings and tile floors throughout, with laminate in the bedrooms. The kitchen boasts granite countertops and stylish finishes, perfect for cooking and entertaining. Both bathrooms have nice finishes, including a gorgeous walk-in shower in the primary suite. Neutral paint brightens the space, while huge closets provide ample storage.
Additional perks include designated parking, a serene natural backdrop, and a location ready for a quick close. This is the perfect blend of comfort, style, and convenience!
Listing Agent
Hills and Views LLC Brokerage Phone: (512) 994-4618 License #0595744 Listed on: 08/15/2025
Property Details
Home Type
- Condominium
Est. Annual Taxes
- $7,732
Year Built
- Built in 1985
HOA Fees
- $452 Monthly HOA Fees
Home Design
- Slab Foundation
- Shingle Roof
- Wood Siding
- Masonry Siding
Interior Spaces
- 1,147 Sq Ft Home
- 1-Story Property
- Ceiling Fan
- Blinds
- Living Room with Fireplace
- Views of Woods
- Washer and Dryer
Kitchen
- Galley Kitchen
- Breakfast Area or Nook
- Open to Family Room
- Breakfast Bar
- Electric Range
- Dishwasher
- Granite Countertops
- Disposal
Flooring
- Laminate
- Tile
Bedrooms and Bathrooms
- 2 Main Level Bedrooms
- 2 Full Bathrooms
Parking
- 1 Parking Space
- Assigned Parking
Schools
- Hill Elementary School
- Murchison Middle School
- Anderson High School
Utilities
- Central Heating and Cooling System
- Vented Exhaust Fan
- Cable TV Available
Additional Features
- Covered Patio or Porch
- South Facing Home
- Property is near a clubhouse
Listing and Financial Details
- Assessor Parcel Number 01450501310022
- Tax Block 2
Community Details
Overview
- Association fees include common area maintenance, insurance
- Stillhouse Canyon Association
- Built by Stillhouse Condo
- Stillhouse Canyon Condo Amd Subdivision
Amenities
- Clubhouse
- Community Mailbox
Recreation
- Community Pool
Security
- Gated Community
Map
Home Values in the Area
Average Home Value in this Area
Tax History
| Year | Tax Paid | Tax Assessment Tax Assessment Total Assessment is a certain percentage of the fair market value that is determined by local assessors to be the total taxable value of land and additions on the property. | Land | Improvement |
|---|---|---|---|---|
| 2025 | $8,091 | $390,141 | $468 | $389,673 |
| 2023 | $7,618 | $421,074 | $468 | $420,606 |
| 2022 | $8,012 | $405,670 | $468 | $405,202 |
| 2021 | $6,258 | $287,512 | $468 | $287,044 |
| 2020 | $5,721 | $266,735 | $468 | $266,267 |
| 2018 | $5,845 | $264,002 | $468 | $263,534 |
| 2017 | $5,314 | $238,282 | $70,176 | $168,106 |
| 2016 | $4,840 | $217,048 | $70,176 | $146,872 |
| 2015 | $4,640 | $199,064 | $70,176 | $128,888 |
| 2014 | $4,640 | $194,958 | $70,176 | $124,782 |
Property History
| Date | Event | Price | List to Sale | Price per Sq Ft |
|---|---|---|---|---|
| 10/18/2025 10/18/25 | Price Changed | $329,000 | -1.8% | $287 / Sq Ft |
| 09/30/2025 09/30/25 | For Sale | $335,000 | 0.0% | $292 / Sq Ft |
| 09/16/2025 09/16/25 | Off Market | -- | -- | -- |
| 08/15/2025 08/15/25 | For Sale | $335,000 | 0.0% | $292 / Sq Ft |
| 11/20/2021 11/20/21 | Rented | $1,850 | 0.0% | -- |
| 11/08/2021 11/08/21 | Under Contract | -- | -- | -- |
| 11/05/2021 11/05/21 | Price Changed | $1,850 | -5.1% | $2 / Sq Ft |
| 10/30/2021 10/30/21 | For Rent | $1,950 | -- | -- |
Purchase History
| Date | Type | Sale Price | Title Company |
|---|---|---|---|
| Warranty Deed | -- | Chicago Title Insurance Co | |
| Vendors Lien | -- | Chicago Title Insurance Co |
Mortgage History
| Date | Status | Loan Amount | Loan Type |
|---|---|---|---|
| Previous Owner | $76,000 | New Conventional |
Source: Unlock MLS (Austin Board of REALTORS®)
MLS Number: 1131283
APN: 423590
- 4711 Spicewood Springs Rd Unit 106
- 4711 Spicewood Springs Rd Unit 172
- 4711 Spicewood Springs Rd Unit 177
- 4711 Spicewood Springs Rd Unit 168
- 4819 Spicewood Springs Rd
- 4323 Spicewood Springs Rd Unit 1
- 8200 Neely Dr Unit 116
- 8200 Neely Dr Unit 259
- 8200 Neely Dr Unit 229
- 8200 Neely Dr Unit 223
- 8200 Neely Dr Unit 251
- 8200 Neely Dr Unit 206
- 8200 Neely Dr Unit 119
- 8200 Neely Dr Unit 237
- 4159 Steck Ave Unit 238
- 4159 Steck Ave Unit 164
- 4159 Steck Ave Unit 290
- 4907 Tenison Ct
- 8403 Ardash Ln
- 7601 Parkview Cir
- 4711 Spicewood Springs Rd Unit 166
- 4711 Spicewood Springs Rd Unit 260
- 4711 Spicewood Springs Rd Unit 2-107
- 4711 Spicewood Springs Rd Unit 163
- 4711 Spicewood Springs Rd Unit N-173
- 4711 Spicewood Springs Rd Unit 131
- 4711 Spicewood Springs Rd Unit 3-118
- 4411 Spicewood Springs Rd
- 8200 Neely Dr Unit 155
- 4159 Steck Ave Unit 275
- 4159 Steck Ave Unit 300
- 4159 Steck Ave Unit 290
- 5217 Old Spicewood Springs Rd
- 4021 Steck Ave
- 4108 Bayberry Dr
- 4008 Cima Serena Dr Unit B
- 7615 Rockpoint Dr
- 8527 N Capital of Texas Hwy N
- 8104 East Ct
- 8402 Cima Oak Ln Unit B4
