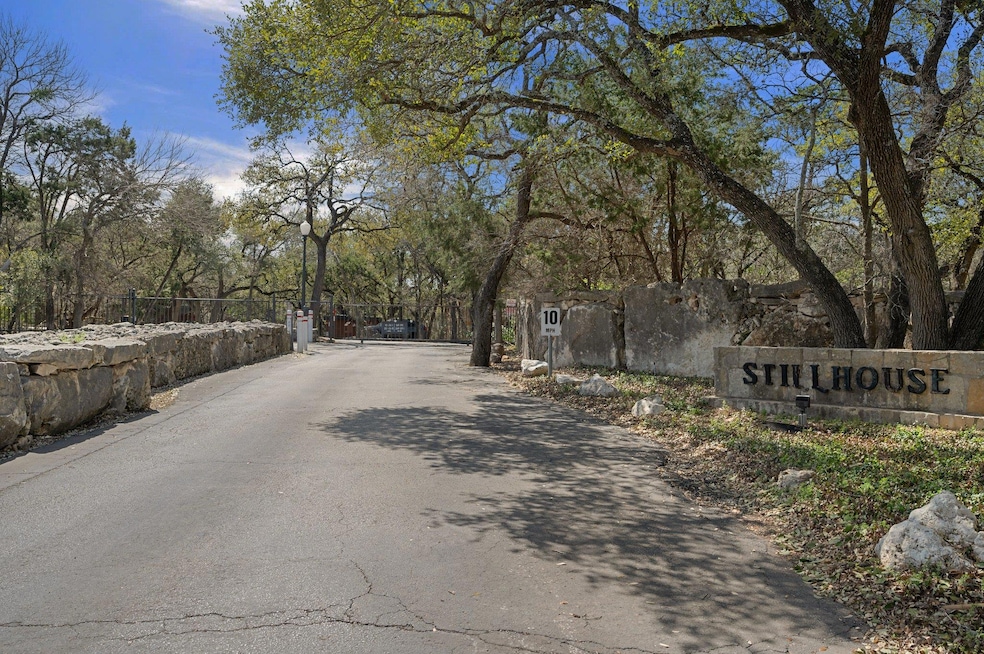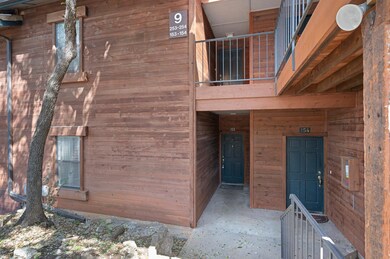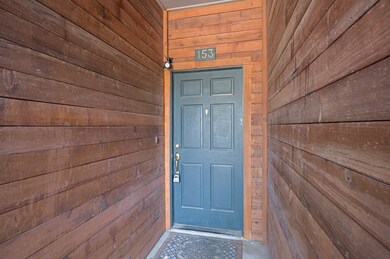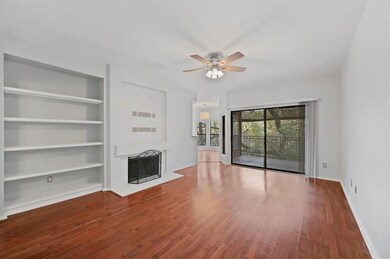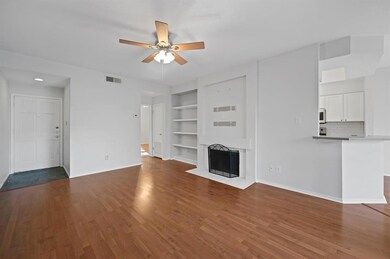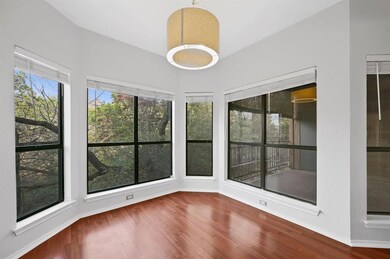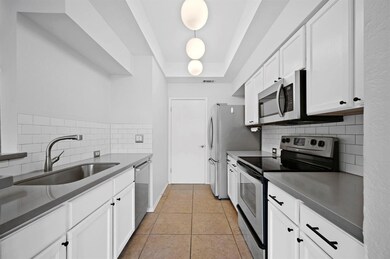4711 Spicewood Springs Rd Unit 9-153 Austin, TX 78759
Lower Bull Creek NeighborhoodHighlights
- Pool House
- Gated Community
- Open Floorplan
- Doss Elementary School Rated A
- View of Trees or Woods
- Mature Trees
About This Home
Discover your perfect retreat in this charming 1-bedroom, 1-bathroom condo nestled in a highly desirable, gated community. Surrounded by lush woods, this serene haven offers both privacy and convenience, with easy access to main roads, shopping, and dining. Enjoy modern comforts, exclusive community amenities, and the tranquility of nature—all in one unbeatable location. Don't miss out on this rare opportunity—schedule your tour today!
Condo Details
Home Type
- Condominium
Est. Annual Taxes
- $6,007
Year Built
- Built in 1985
Lot Details
- Southwest Facing Home
- Mature Trees
- Wooded Lot
Parking
- 1 Car Garage
- Carport
- Assigned Parking
Home Design
- Slab Foundation
- Frame Construction
- Composition Roof
- Stone Siding
Interior Spaces
- 875 Sq Ft Home
- 1-Story Property
- Open Floorplan
- Bookcases
- Ceiling Fan
- Wood Burning Fireplace
- Blinds
- Living Room with Fireplace
- Views of Woods
Kitchen
- Microwave
- Dishwasher
- Quartz Countertops
- Disposal
Flooring
- Laminate
- Tile
Bedrooms and Bathrooms
- 1 Main Level Bedroom
- 1 Full Bathroom
Outdoor Features
- Pool House
- Balcony
Schools
- Doss Elementary School
- Murchison Middle School
- Anderson High School
Additional Features
- No Interior Steps
- Central Heating and Cooling System
Listing and Financial Details
- Security Deposit $1,795
- Tenant pays for electricity
- The owner pays for association fees, common area maintenance, exterior maintenance, grounds care, HVAC maintenance, management, pest control, repairs, trash collection, water
- 12 Month Lease Term
- $40 Application Fee
- Assessor Parcel Number 01450501310104
- Tax Block 9
Community Details
Overview
- Property has a Home Owners Association
- 150 Units
- Stillhouse Canyon Condo Amd Subdivision
- Property managed by Casa Property Management
Recreation
- Community Pool
Pet Policy
- Pet Size Limit
- Pet Deposit $350
- Dogs and Cats Allowed
- Breed Restrictions
- Medium pets allowed
Additional Features
- Clubhouse
- Gated Community
Map
Source: Unlock MLS (Austin Board of REALTORS®)
MLS Number: 8045926
APN: 423672
- 4711 Spicewood Springs Rd Unit 156
- 4711 Spicewood Springs Rd Unit 168
- 4711 Spicewood Springs Rd Unit K-164
- 7921 W Rim Dr
- 7916 Ridgeline N
- 8200 Neely Dr Unit 217
- 8200 Neely Dr Unit 103
- 8200 Neely Dr Unit 261
- 8200 Neely Dr Unit 251
- 8200 Neely Dr Unit 250
- 8200 Neely Dr Unit 117
- 8200 Neely Dr Unit 138
- 8200 Neely Dr Unit 149
- 4159 Steck Ave Unit 114
- 4159 Steck Ave Unit 293
- 4159 Steck Ave Unit 290
- 7801 Ridgeline N
- 7504 Valley Dale Dr
- 4107 Paint Rock Dr
- 4107 Tablerock Dr
