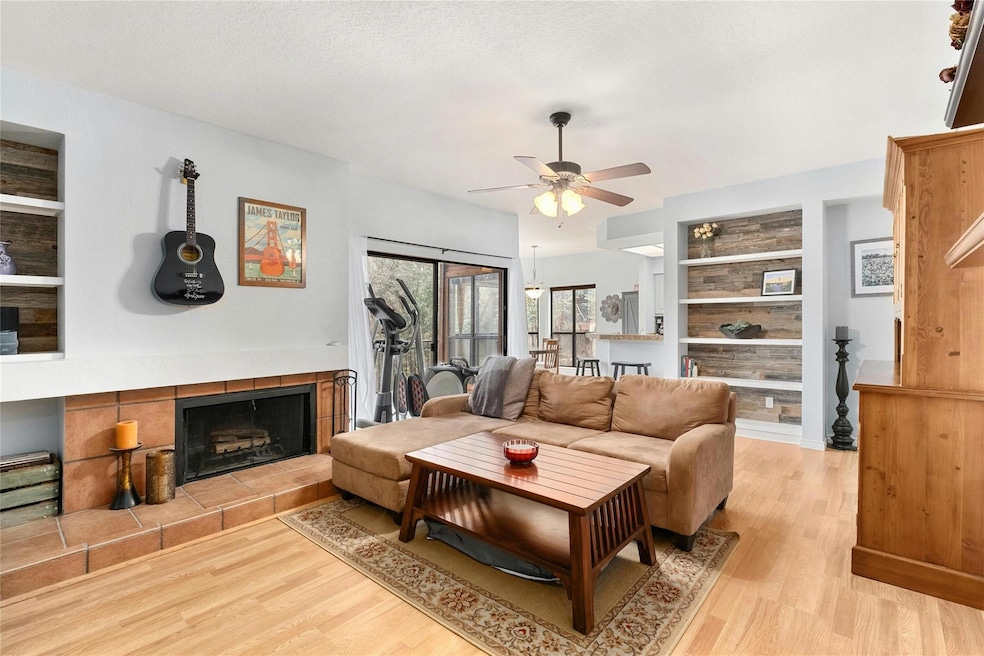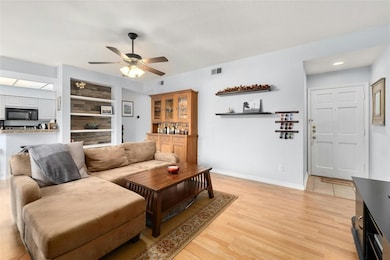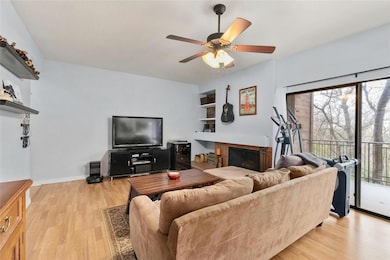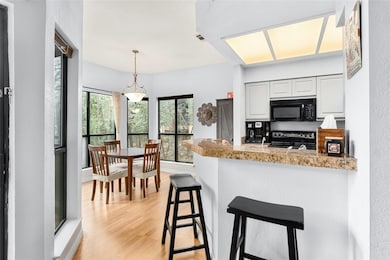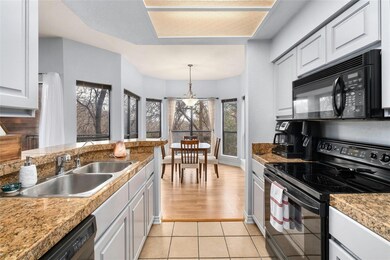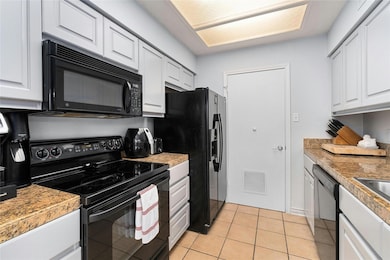
4711 Spicewood Springs Rd Unit K-164 Austin, TX 78759
Lower Bull Creek NeighborhoodEstimated payment $2,845/month
Highlights
- View of Trees or Woods
- Community Pool
- Balcony
- Doss Elementary School Rated A
- Covered patio or porch
- Eat-In Kitchen
About This Home
Escape to your own private retreat in this lovely 2-bedroom, 2-bathroom condo nestled in the heart of Northwest Hills, Austin. Enjoy peaceful views of the native landscape from the bay windows in your dining area and private patio – a perfect spot for morning coffee or evening relaxation. Keep an eye out for glimpses of local wildlife!
This inviting home features comfortable living with laminate flooring throughout and a cozy wood-burning fireplace in the living area. The cute galley kitchen is perfect for preparing meals, and both bedrooms boast spacious walk-in closets. The updated master bath adds a touch of modern elegance.
Located on the first floor (please note that access is via stairs), this condo offers convenient living within a gated community. Enjoy fantastic amenities including two sparkling pools and a clubhouse, all just a short stroll from your front door.
Beyond the tranquil setting, you'll appreciate the prime location with easy access to the Domain and Arboretum, as well as an abundance of shopping, restaurants, and top-rated schools. This Northwest Hills gem offers the perfect blend of tranquility and convenience. Don't miss out – schedule your showing today!
Property Details
Home Type
- Condominium
Est. Annual Taxes
- $5,427
Year Built
- Built in 1985
Lot Details
- Southwest Facing Home
- Security Fence
- Wrought Iron Fence
- Native Plants
- Lot Has A Rolling Slope
- Many Trees
HOA Fees
- $452 Monthly HOA Fees
Property Views
- Woods
- Seasonal
Home Design
- Slab Foundation
- Shingle Roof
- Composition Roof
- Clapboard
- Cedar
Interior Spaces
- 1,147 Sq Ft Home
- 1-Story Property
- Built-In Features
- Bookcases
- Bar
- Ceiling Fan
- Wood Burning Fireplace
- Double Pane Windows
- Bay Window
- Washer and Dryer
Kitchen
- Eat-In Kitchen
- Breakfast Bar
- Free-Standing Electric Range
- Microwave
- Dishwasher
- Disposal
Flooring
- Carpet
- Laminate
Bedrooms and Bathrooms
- 2 Main Level Bedrooms
- Walk-In Closet
- 2 Full Bathrooms
Parking
- 2 Parking Spaces
- Driveway
- Open Parking
- Parking Lot
- Outside Parking
- Off-Street Parking
Accessible Home Design
- No Interior Steps
Outdoor Features
- Balcony
- Covered patio or porch
Schools
- Doss Elementary School
- Murchison Middle School
- Anderson High School
Utilities
- Central Heating and Cooling System
- Natural Gas Connected
- High Speed Internet
Listing and Financial Details
- Assessor Parcel Number 01450501310126
- Tax Block 11
Community Details
Overview
- Association fees include ground maintenance, maintenance structure, trash
- Stillhouse Canyon HOA
- Stillhouse Canyon Condo Amd Subdivision
Recreation
- Community Pool
Map
Home Values in the Area
Average Home Value in this Area
Tax History
| Year | Tax Paid | Tax Assessment Tax Assessment Total Assessment is a certain percentage of the fair market value that is determined by local assessors to be the total taxable value of land and additions on the property. | Land | Improvement |
|---|---|---|---|---|
| 2023 | $4,431 | $323,105 | $0 | $0 |
| 2022 | $5,801 | $293,732 | $0 | $0 |
| 2021 | $5,812 | $267,029 | $468 | $266,561 |
| 2020 | $5,721 | $266,735 | $468 | $266,267 |
| 2018 | $5,845 | $264,002 | $468 | $263,534 |
| 2017 | $5,314 | $238,282 | $70,176 | $168,106 |
| 2016 | $4,840 | $217,048 | $70,176 | $146,872 |
| 2015 | $4,640 | $199,064 | $70,176 | $128,888 |
| 2014 | $4,640 | $194,958 | $70,176 | $124,782 |
Property History
| Date | Event | Price | Change | Sq Ft Price |
|---|---|---|---|---|
| 04/04/2025 04/04/25 | Price Changed | $350,000 | -5.1% | $305 / Sq Ft |
| 02/07/2025 02/07/25 | For Sale | $369,000 | 0.0% | $322 / Sq Ft |
| 03/07/2016 03/07/16 | Rented | $1,450 | -3.0% | -- |
| 03/07/2016 03/07/16 | Under Contract | -- | -- | -- |
| 11/17/2015 11/17/15 | For Rent | $1,495 | -- | -- |
Deed History
| Date | Type | Sale Price | Title Company |
|---|---|---|---|
| Interfamily Deed Transfer | -- | None Available | |
| Warranty Deed | -- | Chicago Title Co |
Mortgage History
| Date | Status | Loan Amount | Loan Type |
|---|---|---|---|
| Previous Owner | $152,910 | Unknown |
Similar Homes in Austin, TX
Source: Unlock MLS (Austin Board of REALTORS®)
MLS Number: 7391239
APN: 423694
- 4711 Spicewood Springs Rd Unit 168
- 4711 Spicewood Springs Rd Unit 253
- 4711 Spicewood Springs Rd Unit K-164
- 7921 W Rim Dr
- 7916 Ridgeline N
- 8200 Neely Dr Unit 217
- 8200 Neely Dr Unit 103
- 8200 Neely Dr Unit 261
- 8200 Neely Dr Unit 251
- 8200 Neely Dr Unit 250
- 8200 Neely Dr Unit 117
- 8200 Neely Dr Unit 138
- 8200 Neely Dr Unit 149
- 4159 Steck Ave Unit 114
- 4159 Steck Ave Unit 293
- 4159 Steck Ave Unit 290
- 7801 Ridgeline N
- 7504 Valley Dale Dr
- 4107 Paint Rock Dr
- 4107 Tablerock Dr
