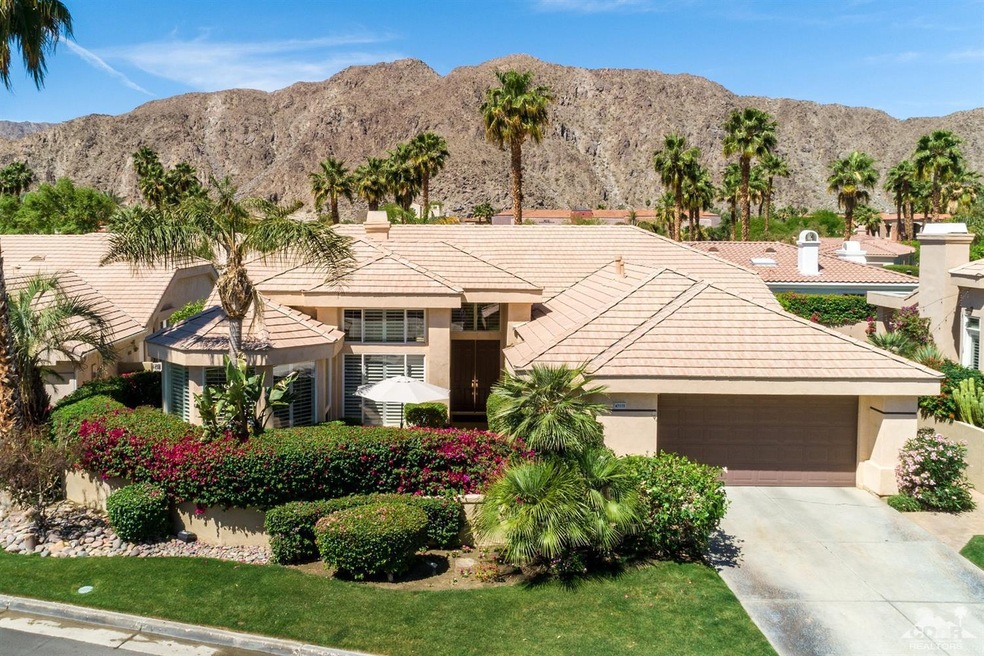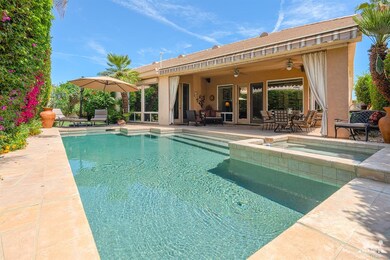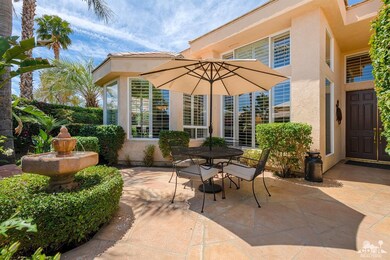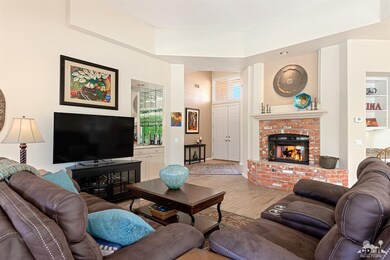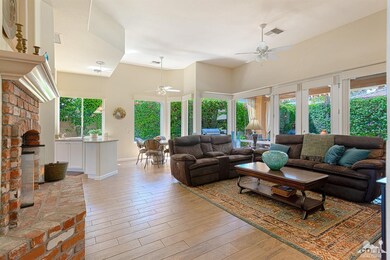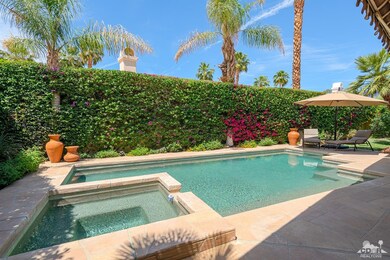
47115 Via Lorca La Quinta, CA 92253
Estimated Value: $808,000 - $1,052,212
Highlights
- Community Dry Dock
- Gated Community
- Community Lake
- Pebble Pool Finish
- Mountain View
- Property is near a park
About This Home
As of May 2019Located on a private interior lot in Lake La Quinta this home has shared boat ownership with water rights. Surrounded by tall hedges for privacy the back yard has a salt water, pebble surface pool & spa. The patio is an outdoor living room with retractable awning and misting system plus views the West Santa Rosa Mountains. An upgraded interior has wood patterned porcelain tile flooring in the main areas and newer carpet in the bedrooms plus Plantation Shutters, upgraded window treatments, an exterior electric window screen to the master and freshly painted interior. This charming home has high ceilings and tall doors. The kitchen has white painted cabinets and opens to a large family room with see through fireplace to living room or library. The formal dining room has 3 walls of windows viewing the front courtyard. 2565 SF with 3 BD, 3.5 BA. All bedrooms are en-suite and one has 2 built in desk areas with good storage. The over-sized garage offers access to spacious attic storage
Last Agent to Sell the Property
Bennion Deville Homes License #01334856 Listed on: 04/23/2019

Last Buyer's Agent
Hye-Ran Schuler
RE/MAX Consultants License #01251549
Home Details
Home Type
- Single Family
Est. Annual Taxes
- $7,853
Year Built
- Built in 1995
Lot Details
- 8,276 Sq Ft Lot
- Lot Dimensions are 75 x 111 x 74 x 109
- Property fronts a private road
- Cul-De-Sac
- Home has East and West Exposure
- Fenced
- Stucco Fence
- Drip System Landscaping
- Rectangular Lot
- Paved or Partially Paved Lot
- Level Lot
- Misting System
- Sprinklers on Timer
- Back and Front Yard
HOA Fees
- $407 Monthly HOA Fees
Property Views
- Mountain
- Pool
Home Design
- Traditional Architecture
- Slab Foundation
- Tile Roof
- Stucco Exterior
Interior Spaces
- 2,565 Sq Ft Home
- 1-Story Property
- Wet Bar
- High Ceiling
- Ceiling Fan
- Recessed Lighting
- Double Sided Fireplace
- Raised Hearth
- Fireplace With Glass Doors
- See Through Fireplace
- Gas Log Fireplace
- Double Pane Windows
- Awning
- Shutters
- Custom Window Coverings
- Blinds
- Double Door Entry
- French Doors
- Great Room with Fireplace
- Living Room with Fireplace
- Formal Dining Room
- Storage
- Utility Room
- Pull Down Stairs to Attic
Kitchen
- Breakfast Area or Nook
- Breakfast Bar
- Electric Oven
- Self-Cleaning Oven
- Gas Cooktop
- Range Hood
- Recirculated Exhaust Fan
- Microwave
- Water Line To Refrigerator
- Dishwasher
- Granite Countertops
- Disposal
Flooring
- Carpet
- Tile
Bedrooms and Bathrooms
- 3 Bedrooms
- Linen Closet
- Walk-In Closet
- Powder Room
- Low Flow Toliet
- Secondary bathroom tub or shower combo
- Shower Only
- Shower Only in Secondary Bathroom
Laundry
- Laundry Room
- Dryer
- Washer
- 220 Volts In Laundry
Parking
- 2 Car Direct Access Garage
- Driveway
Pool
- Pebble Pool Finish
- Heated In Ground Pool
- Heated Spa
- In Ground Spa
- Outdoor Pool
- Saltwater Pool
Location
- Property is near a park
- Property is near public transit
Schools
- Truman Elementary School
- La Quinta Middle School
- La Quinta High School
Utilities
- Forced Air Zoned Heating and Cooling System
- Heating System Uses Natural Gas
- Underground Utilities
- 220 Volts in Kitchen
- Property is located within a water district
- Gas Water Heater
- Central Water Heater
- Cable TV Available
Additional Features
- No Interior Steps
- Covered patio or porch
Listing and Financial Details
- Assessor Parcel Number 643160306
Community Details
Overview
- Association fees include cable TV, trash
- Lake La Quinta Subdivision
- On-Site Maintenance
- Community Lake
Amenities
- Picnic Area
Recreation
- Community Dry Dock
- Tennis Courts
- Pickleball Courts
- Community Pool
- Community Spa
Security
- Card or Code Access
- Gated Community
Ownership History
Purchase Details
Home Financials for this Owner
Home Financials are based on the most recent Mortgage that was taken out on this home.Purchase Details
Purchase Details
Home Financials for this Owner
Home Financials are based on the most recent Mortgage that was taken out on this home.Purchase Details
Purchase Details
Home Financials for this Owner
Home Financials are based on the most recent Mortgage that was taken out on this home.Purchase Details
Home Financials for this Owner
Home Financials are based on the most recent Mortgage that was taken out on this home.Purchase Details
Purchase Details
Home Financials for this Owner
Home Financials are based on the most recent Mortgage that was taken out on this home.Purchase Details
Home Financials for this Owner
Home Financials are based on the most recent Mortgage that was taken out on this home.Similar Homes in the area
Home Values in the Area
Average Home Value in this Area
Purchase History
| Date | Buyer | Sale Price | Title Company |
|---|---|---|---|
| Lee Jeong Ran | -- | Orange Coast Title Company | |
| Lee Jeong Ran | $530,000 | Orange Coast Title Company | |
| Carreon Jesus | $505,000 | Orange Coast Title Co | |
| Hazekamp Deborah H | -- | None Available | |
| Hazekamp Deborah M | -- | None Available | |
| Hazekamp Deborah M | -- | -- | |
| Hazekamp Deborah M | -- | -- | |
| Hazekamp Marten C | $310,000 | Fidelity National Title Co | |
| Dembski Michael S | $345,454 | Continental Lawyers Title Co |
Mortgage History
| Date | Status | Borrower | Loan Amount |
|---|---|---|---|
| Previous Owner | Carreon Jesus | $395,700 | |
| Previous Owner | Carreon Jesus | $404,000 | |
| Previous Owner | Hazekamp Deborah M | $149,000 | |
| Previous Owner | Hazekamp Marten C | $80,000 | |
| Previous Owner | Hazekamp Marten C | $225,500 | |
| Previous Owner | Hazekamp Marten C | $235,000 | |
| Previous Owner | Dembski Michael S | $265,500 |
Property History
| Date | Event | Price | Change | Sq Ft Price |
|---|---|---|---|---|
| 05/22/2019 05/22/19 | Sold | $530,000 | -3.5% | $207 / Sq Ft |
| 04/27/2019 04/27/19 | Pending | -- | -- | -- |
| 04/23/2019 04/23/19 | For Sale | $549,000 | +8.7% | $214 / Sq Ft |
| 08/07/2014 08/07/14 | Sold | $505,000 | 0.0% | $197 / Sq Ft |
| 08/06/2014 08/06/14 | Pending | -- | -- | -- |
| 08/06/2014 08/06/14 | For Sale | $505,000 | +14328.6% | $197 / Sq Ft |
| 12/24/2013 12/24/13 | Sold | $3,500 | 0.0% | $1 / Sq Ft |
| 12/24/2013 12/24/13 | Off Market | $3,500 | -- | -- |
| 12/07/2013 12/07/13 | Pending | -- | -- | -- |
| 11/21/2013 11/21/13 | Off Market | $3,500 | -- | -- |
| 11/03/2013 11/03/13 | For Sale | $499,000 | -- | $195 / Sq Ft |
Tax History Compared to Growth
Tax History
| Year | Tax Paid | Tax Assessment Tax Assessment Total Assessment is a certain percentage of the fair market value that is determined by local assessors to be the total taxable value of land and additions on the property. | Land | Improvement |
|---|---|---|---|---|
| 2023 | $7,853 | $568,265 | $53,609 | $514,656 |
| 2022 | $7,436 | $557,123 | $52,558 | $504,565 |
| 2021 | $7,267 | $546,200 | $51,528 | $494,672 |
| 2020 | $7,133 | $540,600 | $51,000 | $489,600 |
| 2019 | $7,079 | $544,079 | $136,018 | $408,061 |
| 2018 | $6,932 | $533,411 | $133,352 | $400,059 |
| 2017 | $6,812 | $522,953 | $130,738 | $392,215 |
| 2016 | $6,752 | $512,700 | $128,175 | $384,525 |
| 2015 | $6,776 | $505,000 | $126,250 | $378,750 |
| 2014 | $5,363 | $396,434 | $121,484 | $274,950 |
Agents Affiliated with this Home
-
Camille Pfeifer

Seller's Agent in 2019
Camille Pfeifer
Bennion Deville Homes
(760) 832-2035
5 in this area
48 Total Sales
-
H
Buyer's Agent in 2019
Hye-Ran Schuler
RE/MAX
-
K
Buyer's Agent in 2019
Kim Schuler
H M H Referral, Inc.
(760) 969-1000
-
F
Seller's Agent in 2014
Frank Horney
Keller Williams Realty
-
Rick Eisenhart

Buyer's Agent in 2014
Rick Eisenhart
California Lifestyle Realty
(760) 668-0550
13 in this area
54 Total Sales
Map
Source: California Desert Association of REALTORS®
MLS Number: 219011807
APN: 643-160-036
- 47185 Via Antibes
- 78675 Dulce Del Mar
- 47300 Via Ravenna
- 47445 Via Cordova
- 47620 Via Montigo
- 78975 Dulce Del Mar
- 47410 Via Florence
- 46585 Washington St
- 47845 Via Jardin
- 47695 Via Florence
- 47845 Via Opera
- 78945 Via Florence
- 78310 Crestview Terrace
- 78885 Via Trieste
- 47925 Via Livorno
- 78955 Via Trieste
- 78665 Descanso Ln
- 78835 Descanso Ln
- 78585 Descanso Ln
- 79040 Shadow Trail
- 47115 Via Lorca
- 47085 Via Lorca
- 47145 Via Lorca
- 47090 Via Orvieto
- 47175 Via Lorca
- 47150 Via Lorca
- 47120 Via Lorca
- 47150 Via Orvieto
- 47055 Via Lorca
- 47060 Via Orvieto
- 47180 Via Lorca
- 47090 Via Lorca
- 47180 Via Orvieto
- 47025 Via Lorca
- 47205 Via Lorca
- 47030 Via Orvieto
- 47210 Via Lorca
- 47060 Via Lorca
- 47030 Via Lorca
- 47165 Via Antibes
