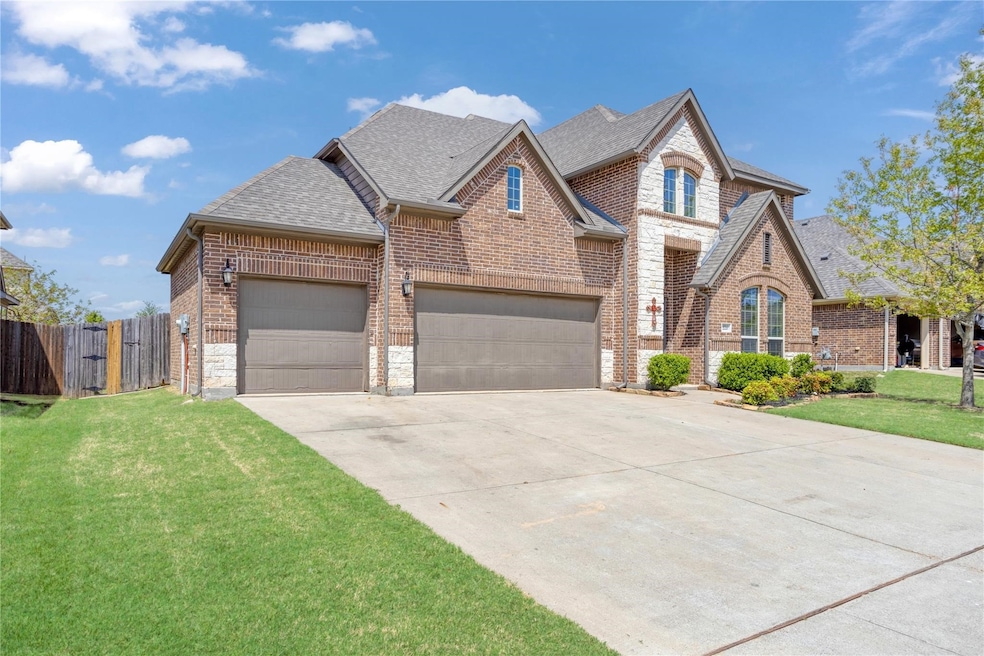
4712 Amesbury Sherman, TX 75092
Estimated payment $3,365/month
Highlights
- Open Floorplan
- Traditional Architecture
- Golf Cart Garage
- Vaulted Ceiling
- Wood Flooring
- Granite Countertops
About This Home
There's nothing wrong with me!!! I'm beautiful inside and out. I'm looking for someone to add life to me. I'll provide upscale living at an unbeatable price! Dive into luxury living without breaking the bank! I'm a spacious home in Sherman in a sought-after community that boasts two living areas, two dining spaces, a private office, and a dedicated media room – perfect for work, play, and relaxation. A new roof was installed on July 21st, and the HVAC system was serviced in July 2025, ready to stand the heat. The private, downstairs primary suite features his-and-hers sinks and closets. Step outside to your personal backyard retreat, complete with a covered patio and wood privacy fence. Plus, enjoy fantastic community amenities, including a resort-style pool and scenic trails! Conveniently located near Sherman Town Center, Highways 82 and 75, top-rated schools, and abundant shopping, this is the perfect blend of comfort and convenience. Don't miss this opportunity to own your dream home at an incredible value!
Listing Agent
Ebby Halliday, REALTORS Brokerage Phone: 972-893-3130 License #0543188 Listed on: 07/10/2025

Home Details
Home Type
- Single Family
Est. Annual Taxes
- $10,971
Year Built
- Built in 2016
Lot Details
- 7,492 Sq Ft Lot
- Lot Dimensions are 65x115
- Wood Fence
- Landscaped
- Interior Lot
- Sprinkler System
- Few Trees
- Private Yard
HOA Fees
- $58 Monthly HOA Fees
Parking
- 3 Car Attached Garage
- Lighted Parking
- Front Facing Garage
- Garage Door Opener
- Additional Parking
- Golf Cart Garage
Home Design
- Traditional Architecture
- Brick Exterior Construction
- Slab Foundation
- Composition Roof
- Stone Veneer
Interior Spaces
- 3,463 Sq Ft Home
- 2-Story Property
- Open Floorplan
- Vaulted Ceiling
- Ceiling Fan
- Wood Burning Fireplace
- Decorative Fireplace
- Raised Hearth
- Fireplace With Gas Starter
- Stone Fireplace
- Living Room with Fireplace
- Fire and Smoke Detector
Kitchen
- Eat-In Kitchen
- Double Oven
- Electric Oven
- Gas Cooktop
- Microwave
- Dishwasher
- Kitchen Island
- Granite Countertops
- Disposal
Flooring
- Wood
- Carpet
- Ceramic Tile
Bedrooms and Bathrooms
- 4 Bedrooms
- Walk-In Closet
Outdoor Features
- Covered Patio or Porch
- Exterior Lighting
- Rain Gutters
Schools
- Percy W Neblett Elementary School
- Sherman High School
Utilities
- Central Heating and Cooling System
- Heating System Uses Natural Gas
- Underground Utilities
- Electric Water Heater
- High Speed Internet
- Cable TV Available
Community Details
- Association fees include management
- Cma Management Group Association
- Austin Landing Phase 2A 1 Subdivision
Listing and Financial Details
- Legal Lot and Block 2 / N
- Assessor Parcel Number 385211
Map
Home Values in the Area
Average Home Value in this Area
Tax History
| Year | Tax Paid | Tax Assessment Tax Assessment Total Assessment is a certain percentage of the fair market value that is determined by local assessors to be the total taxable value of land and additions on the property. | Land | Improvement |
|---|---|---|---|---|
| 2025 | $10,971 | $530,954 | $40,459 | $490,495 |
| 2024 | $10,971 | $500,220 | $38,960 | $461,260 |
| 2023 | $12,833 | $584,483 | $38,960 | $545,523 |
| 2022 | $10,386 | $443,159 | $38,960 | $404,199 |
| 2021 | $8,939 | $356,631 | $38,960 | $317,671 |
| 2020 | $8,877 | $338,226 | $35,589 | $302,637 |
| 2019 | $8,905 | $330,382 | $18,731 | $311,651 |
| 2018 | $7,839 | $312,455 | $18,731 | $293,724 |
| 2017 | $7,343 | $294,996 | $15,393 | $279,603 |
Property History
| Date | Event | Price | Change | Sq Ft Price |
|---|---|---|---|---|
| 07/10/2025 07/10/25 | For Sale | $440,000 | -- | $127 / Sq Ft |
Mortgage History
| Date | Status | Loan Amount | Loan Type |
|---|---|---|---|
| Closed | $134,000 | Credit Line Revolving | |
| Closed | $221,400 | New Conventional | |
| Closed | $259,000 | New Conventional |
Similar Homes in Sherman, TX
Source: North Texas Real Estate Information Systems (NTREIS)
MLS Number: 20996152
APN: 385211
- 429 W North Creek Dr
- 4817 Ambergate Ln
- 4918 Liberty Hill Trail
- 5100 Ambergate Ln
- 202 W North Creek Dr
- 108 W North Creek Dr
- 393 Knollwood Rd
- 413 Heritage Ranch Trail
- 104 Northaven Ln
- 4909 Indio Ln
- Plan Solomon at Heritage Ranch - 50ft. lots
- Plan Salgado at Heritage Ranch - 50ft. lots
- Plan Torres at Heritage Ranch - 50ft. lots
- Plan Picasso at Heritage Ranch - 50ft. lots
- Plan Rodin at Heritage Ranch - 50ft. lots
- Plan Matisse at Heritage Ranch - 50ft. lots
- Plan Botero at Heritage Ranch - 50ft. lots
- Plan Renoir at Heritage Ranch - 50ft. lots
- Plan Monet at Heritage Ranch - 50ft. lots
- Plan Kahlo at Heritage Ranch - 50ft. lots
- 4610 Lone Grove Way
- 520 Endicott Dr
- 4800-4900 Knollwood Rd
- 5111 N Travis St
- 73 Cannon Ln
- 306 McLaine Sherman Tx-
- 914 Sunflower Trail
- 3618 River Creek Trail
- 722 Sunflower Trail
- 5295 N Travis St
- 211 E Canyon Grove Rd
- 601 Graham Dr
- 3114 Rex Cruse Dr
- 2914 N Ricketts St
- 3301 N Fm 1417
- 1416 Citrus Dr
- 1111 Gallagher Dr
- 2706 N Hickory St
- 3202 Burgandy Ln
- 306 W Mclain Dr






