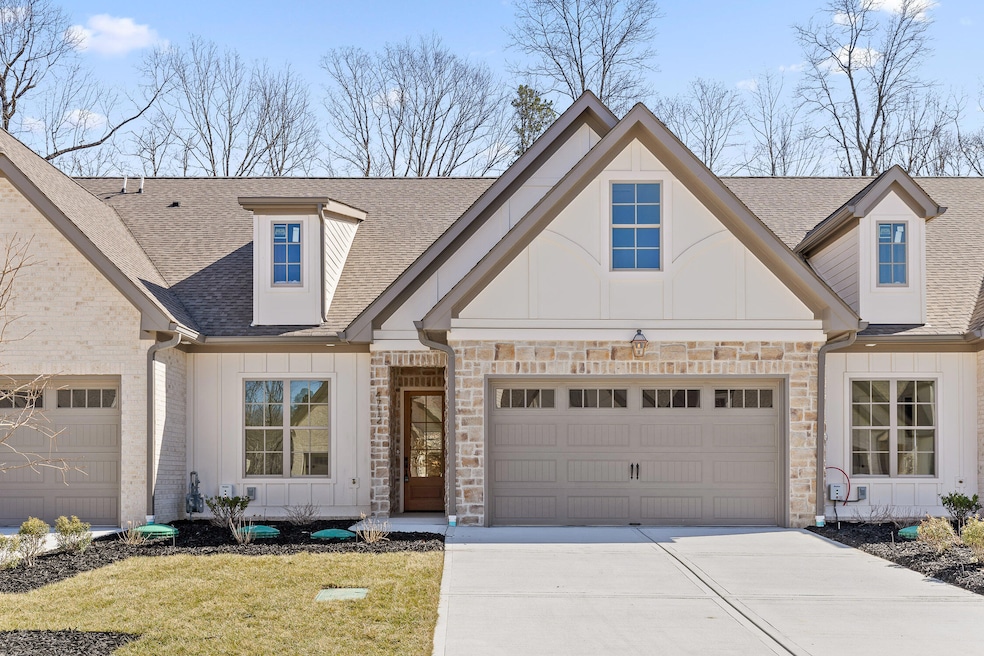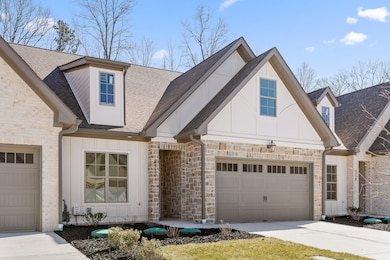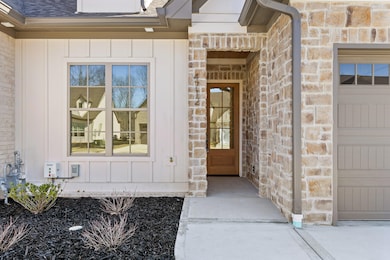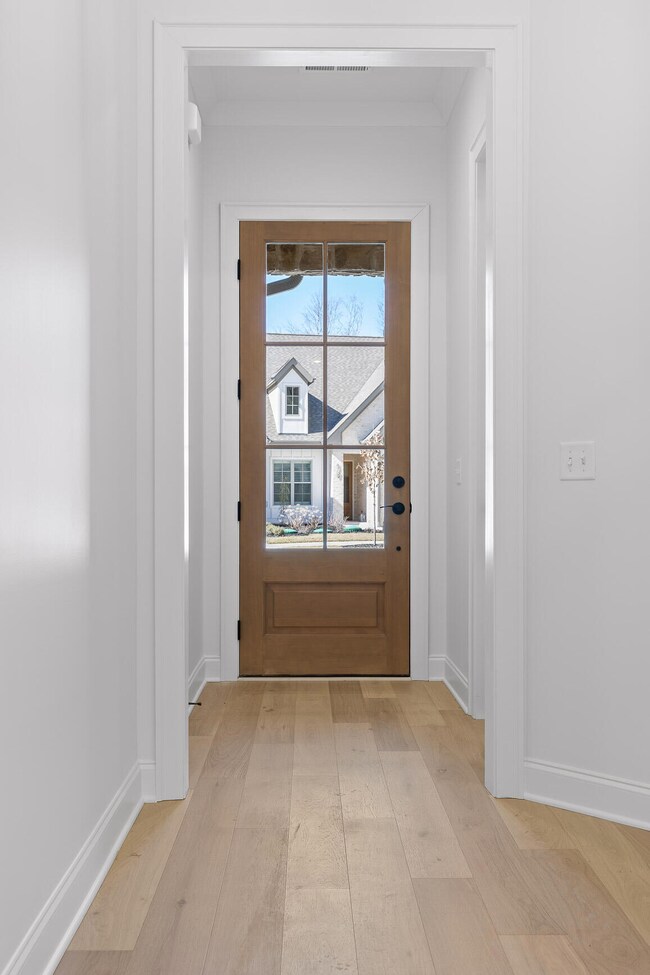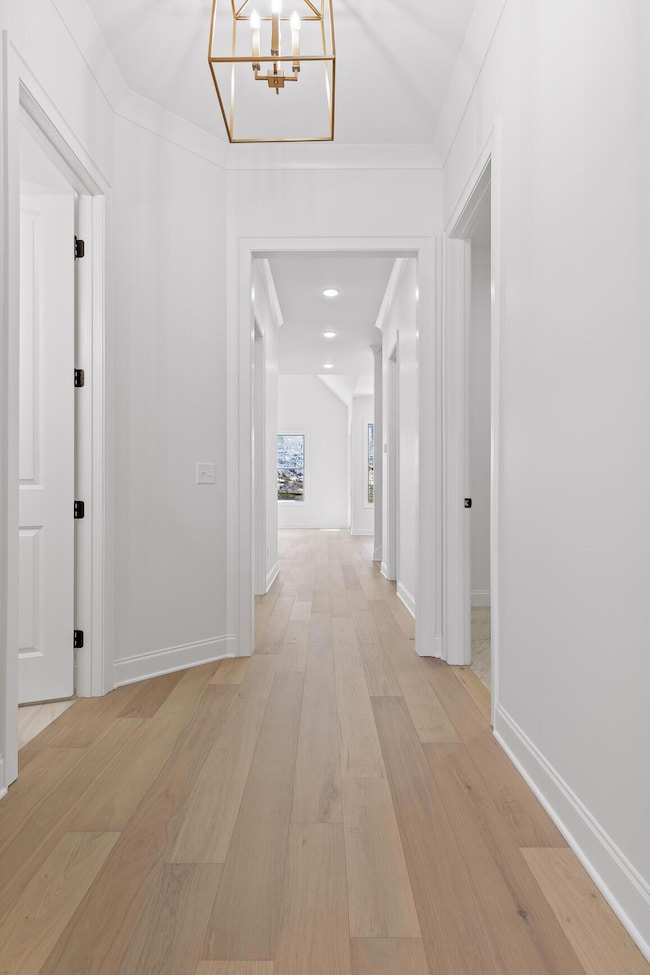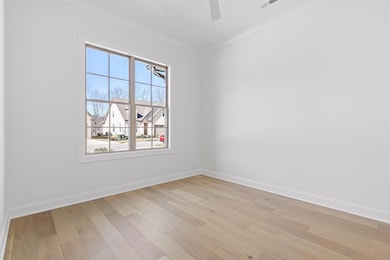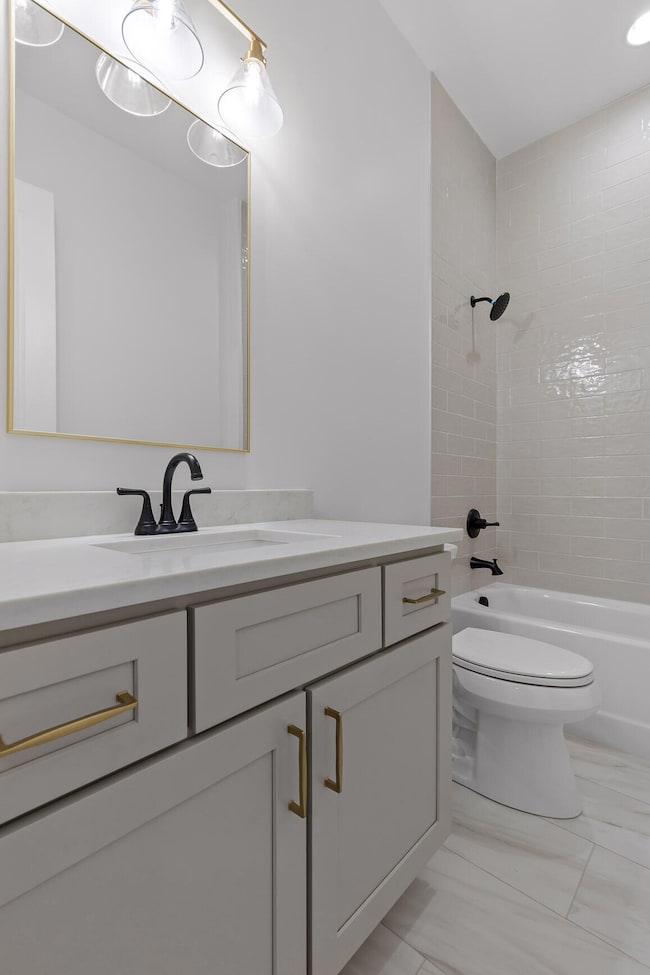Introducing The Villas: A Luxury Townhome Collection in Black CreekDiscover The Villas, an exclusive collection of townhomes crafted by renowned designer and luxury boutique builder, Dwell Designed Construction. Nestled in the highly coveted Black Creek golf course community, these thoughtfully designed, low maintenance, lock and leave style residences offer the perfect blend of elegance, functionality, and modern convenience.This stunning middle-unit townhome features 10-foot ceilings on the main floor, creating an airy, open-concept layout that seamlessly connects the living room, dining area, and kitchen. The main level also includes two bedrooms, including a spacious primary suite, along with two bathrooms, a 10x10 flex room perfect for a home office, a laundry room, and a pantry. A covered back patio extends the living space outdoors, while the two-car garage provides ample parking and storage.Upstairs, an additional bedroom and full bathroom offer privacy for guests, while the bonus/media room provides a versatile space for entertainment, relaxation, or additional living needs.For those looking to personalize their home, custom upgrades are available, including a wine or coffee bar, built-in shelving in the great room, fencing, privacy screens, or even a screened-in porch. Contact us for pricing and details on these enhancements.Situated atop Aetna Mountain in Black Creek's newest development, The Pass, The Villas offer an unparalleled living experience. This exciting new area features tree-lined homesites, breathtaking vistas, and master-planned amenities designed to complement the natural beauty of the surroundings. In addition to Black Creek's established amenities, future plans for The Pass include nature trails, a swimming pool, parks, racquet courts, a fitness center, and a restaurant. Two lakes, a grocery market, and additional community enhancements are also on the horizon.

