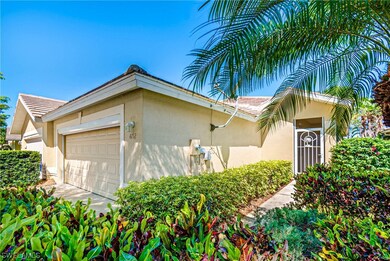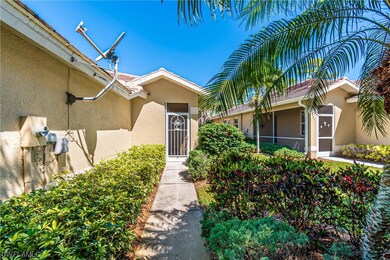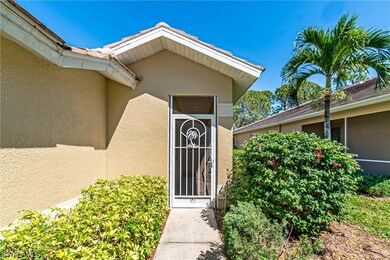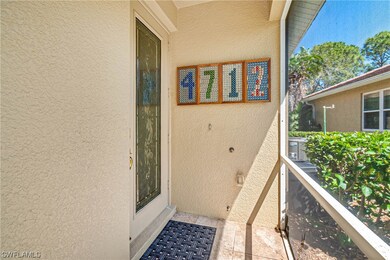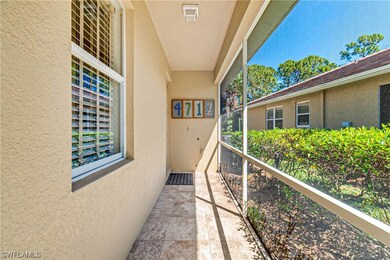
4712 Fairloop Run Lehigh Acres, FL 33973
Westminster NeighborhoodHighlights
- On Golf Course
- Gated with Attendant
- Clubhouse
- Fitness Center
- Views of Preserve
- Community Pool
About This Home
As of February 2024A must see Yorkshire model twin villa, built 2005 in the community of Westminster. Open floorplan has 2 bedrooms, 2 baths, 2 car garage plus a den and extended lanai. In 2015 the villa was completely renovated, including - Martha Stuart painted cabinetry; kitchen, bath, den (built-in desk), and laundry room - Granite countertops including main living area windowsills and laundry room - upgraded bathroom fixtures - stainless steel kitchen sink - All appliances are stainless steel all upgraded 2015 or newer - Cooktop. (2021) - Refrigerator. (2023) - smoke alarms (2022). AC units (2021)!! Tile flooring in the main living area, den, bathrooms, front portico, and extended lanai. Light-colored composite flooring in both bedrooms. Wood-shelved California Closets in all closet areas. A full list of upgrades is attached to the MLS. Westminster offers 24/7 guard at the gate; plenty of amenities without the high fees -pool, spa, basketball, community room and activities, pickleball, tennis, also a Golf course, and a restaurant are available but not mandatory fees! Minutes from the Airport, stadiums, shopping, and beaches. Westminster is a great community. Schedule your showing today!!
Last Agent to Sell the Property
Kay Olson
Treeline Realty Corp License #258030810 Listed on: 04/19/2023
Last Buyer's Agent
Kay Olson
Treeline Realty Corp License #258030810 Listed on: 04/19/2023
Property Details
Home Type
- Multi-Family
Est. Annual Taxes
- $2,933
Year Built
- Built in 2005
Lot Details
- 5,053 Sq Ft Lot
- Lot Dimensions are 41 x 135 x 34 x 135
- Property fronts a private road
- On Golf Course
- South Facing Home
- Sprinkler System
HOA Fees
Parking
- 2 Car Attached Garage
- Garage Door Opener
- Driveway
Property Views
- Views of Preserve
- Golf Course Views
Home Design
- Duplex
- Villa
- Tile Roof
- Stucco
Interior Spaces
- 1,632 Sq Ft Home
- 1-Story Property
- Partially Furnished
- Built-In Features
- Ceiling Fan
- Electric Shutters
- Single Hung Windows
- Open Floorplan
- Fire and Smoke Detector
Kitchen
- Breakfast Bar
- Self-Cleaning Oven
- Cooktop
- Microwave
- Ice Maker
- Dishwasher
- Kitchen Island
- Disposal
Flooring
- Laminate
- Tile
Bedrooms and Bathrooms
- 2 Bedrooms
- Split Bedroom Floorplan
- Walk-In Closet
- 2 Full Bathrooms
- Dual Sinks
- Shower Only
- Separate Shower
Laundry
- Dryer
- Washer
- Laundry Tub
Outdoor Features
- Screened Patio
- Porch
Utilities
- Central Heating and Cooling System
- Underground Utilities
- Cable TV Available
Listing and Financial Details
- Legal Lot and Block 14B / D
- Assessor Parcel Number 32-44-26-19-0000D.014B
Community Details
Overview
- Association fees include legal/accounting, ground maintenance, pest control, recreation facilities
- Association Phone (239) 491-2767
- Westminster Subdivision
Amenities
- Community Barbecue Grill
- Picnic Area
- Restaurant
- Clubhouse
- Billiard Room
Recreation
- Golf Course Community
- Tennis Courts
- Pickleball Courts
- Bocce Ball Court
- Fitness Center
- Community Pool
- Community Spa
Pet Policy
- Call for details about the types of pets allowed
Security
- Gated with Attendant
Ownership History
Purchase Details
Home Financials for this Owner
Home Financials are based on the most recent Mortgage that was taken out on this home.Purchase Details
Purchase Details
Home Financials for this Owner
Home Financials are based on the most recent Mortgage that was taken out on this home.Purchase Details
Purchase Details
Similar Homes in Lehigh Acres, FL
Home Values in the Area
Average Home Value in this Area
Purchase History
| Date | Type | Sale Price | Title Company |
|---|---|---|---|
| Warranty Deed | $316,500 | Access Title Agency | |
| Interfamily Deed Transfer | -- | Attorney | |
| Warranty Deed | $190,000 | Warranty Title Solutions Llc | |
| Warranty Deed | $142,500 | First Priority Title Llc | |
| Special Warranty Deed | $217,600 | North American Title Company |
Mortgage History
| Date | Status | Loan Amount | Loan Type |
|---|---|---|---|
| Previous Owner | $75,000 | Future Advance Clause Open End Mortgage |
Property History
| Date | Event | Price | Change | Sq Ft Price |
|---|---|---|---|---|
| 02/28/2024 02/28/24 | Sold | $316,500 | -2.6% | $194 / Sq Ft |
| 09/01/2023 09/01/23 | Pending | -- | -- | -- |
| 04/19/2023 04/19/23 | For Sale | $325,000 | +71.1% | $199 / Sq Ft |
| 08/01/2016 08/01/16 | Sold | $190,000 | -5.0% | $116 / Sq Ft |
| 07/02/2016 07/02/16 | Pending | -- | -- | -- |
| 03/10/2016 03/10/16 | For Sale | $199,900 | -- | $122 / Sq Ft |
Tax History Compared to Growth
Tax History
| Year | Tax Paid | Tax Assessment Tax Assessment Total Assessment is a certain percentage of the fair market value that is determined by local assessors to be the total taxable value of land and additions on the property. | Land | Improvement |
|---|---|---|---|---|
| 2024 | $3,217 | $211,640 | -- | -- |
| 2023 | $3,217 | $192,400 | $0 | $0 |
| 2022 | $2,933 | $174,909 | $0 | $0 |
| 2021 | $2,559 | $159,008 | $13,300 | $145,708 |
| 2020 | $2,480 | $149,384 | $12,790 | $136,594 |
| 2019 | $2,461 | $142,929 | $17,300 | $125,629 |
| 2018 | $2,485 | $143,734 | $16,200 | $127,534 |
| 2017 | $2,536 | $146,160 | $16,200 | $129,960 |
| 2016 | $2,368 | $132,876 | $16,200 | $116,676 |
| 2015 | $2,224 | $122,611 | $13,500 | $109,111 |
| 2014 | $2,217 | $116,399 | $8,250 | $108,149 |
| 2013 | -- | $119,990 | $8,300 | $111,690 |
Agents Affiliated with this Home
-
K
Seller's Agent in 2024
Kay Olson
Treeline Realty Corp
-
Jenna Scharf

Seller Co-Listing Agent in 2024
Jenna Scharf
Treeline Realty Corp
(239) 222-8104
2 in this area
380 Total Sales
-
J
Seller's Agent in 2016
John Little
Quality Real Estate Services
Map
Source: Florida Gulf Coast Multiple Listing Service
MLS Number: 223026585
APN: 32-44-26-19-0000D.014B
- 4776 Fairloop Run
- 4800 Nelson Dr
- 4582 Fairloop Run
- 4883 Jordan Ave S
- 4808 Golfview Blvd
- 2306 Bainmar Dr
- 4706 Golfview Blvd
- 4844 Golfview Blvd
- 2362 Bainmar Dr
- 5014 3rd St W
- 4675-4677 Golfview Blvd
- 5213 2nd St W Unit 4
- 4641 Baincrest Ct
- 2201 Hampstead Ct
- 2020 Oxford Ridge Cir
- 5010 4th St W
- 4642 Baincrest Ct
- 2250 Oxford Ridge Cir
- 2246 Oxford Ridge Cir
- 5031 Locke Ln

