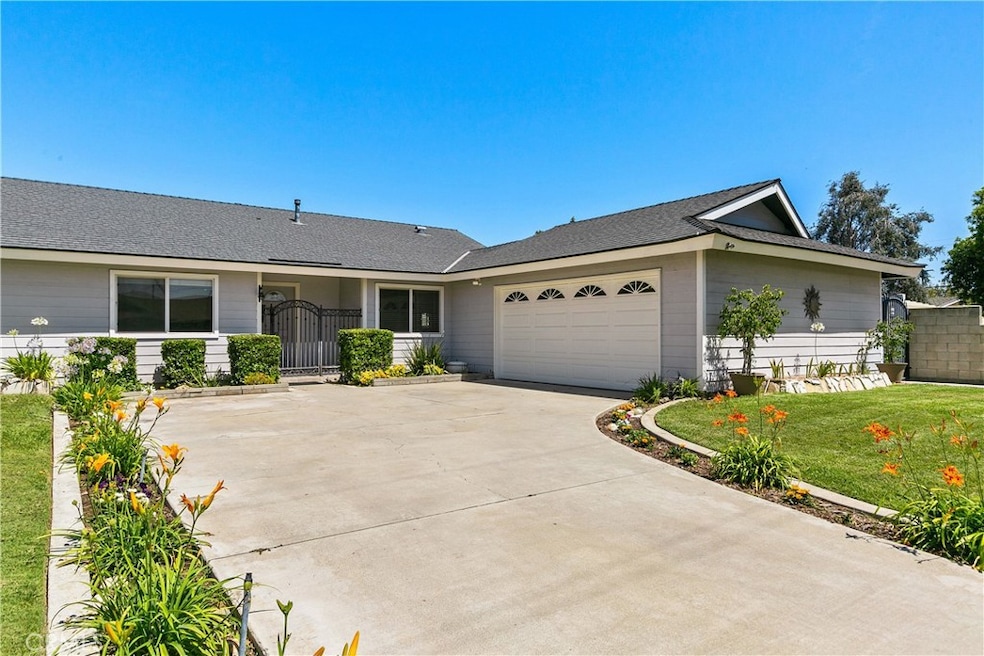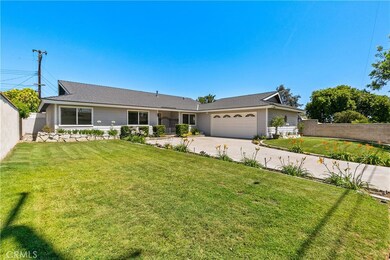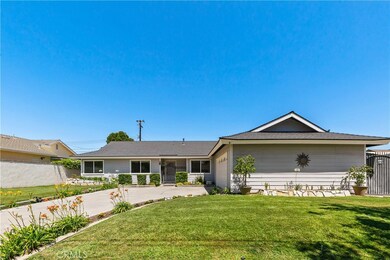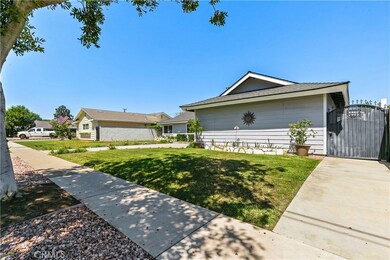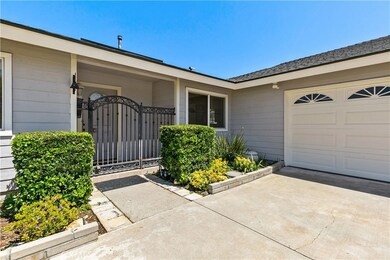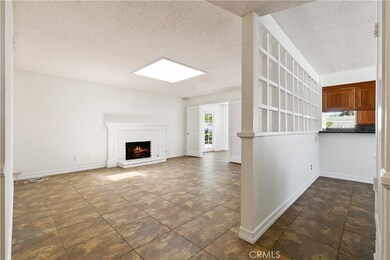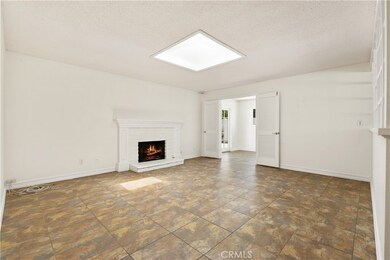
4712 Santa fe St Yorba Linda, CA 92886
Highlights
- Golf Course Community
- Open Floorplan
- Main Floor Bedroom
- Rose Drive Elementary Rated A
- Property is near a park
- Granite Countertops
About This Home
As of February 2025** OPPORTUNITY KNOCKS ! ** LOCATED ON A QUIET, TREE LINED CULDESAC IN A GREAT NEIGHBORHOOD - THIS BEAUTIFUL 3 BR - 1.75 BATH SINGLE LEVEL HOME HAS BEEN LOVED AND WELL CARED FOR BY THE SAME OWNER FOR OVER 30 YEARS ** THE HOME BOASTS AN OPEN, SPACIOUS FLOOR PLAN WITH LOTS OF NATURAL LIGHT ** THE LARGE LIVING ROOM HAS A COZY FIREPLACE AND IS ACCENTED BY A CENTER SKYLIGHT ** THE KITCHEN HAS BEEN UPGRADED WITH GRANITE COUNTER TOPS AND LOTS OF BEAUTIFUL HARD WOOD CABINETRY. ** THE KITCHEN FLOWS WELL INTO EITHER A BREAKFAST NOOK AREA OR A LARGE DINING AREA / FAMILY ROOM ** THE COVERED PATIO AND LARGE, GRASS BACK YARD IS PERFECT FOR RELAXING AND ENTERTAINING ** THE ATTACHED 2 CAR GARAGE INCLUDES YOUR LAUNDRY AREA, WORK BENCH AND PLENTY OF STORAGE CABINETS ** LOCATED CLOSE TO PARKS, HIKING TRAILS, AWARD WINNING SCHOOLS IN THE COVETED PLACENTIA - YORBA LINDA SCHOOL DISTRICT, SHOPPING, THE BLACK GOLD AND ALTA VISTA GOLF COURSES, THE NEW YORBA LINDA TOWN CENTER, FREEWAYS AND MORE ** THIS HOME OFFERS AN EXCELLENT OPPORTUNITY TO LIVE IN BEAUTIFUL YORBA LINDA ** COME SEE FOR YOURSELF AND YOU WILL BE GLAD YOU DID !
Last Agent to Sell the Property
Coldwell Banker Realty License #00645114 Listed on: 07/08/2021

Home Details
Home Type
- Single Family
Est. Annual Taxes
- $9,998
Year Built
- Built in 1965
Lot Details
- 7,313 Sq Ft Lot
- Lot Dimensions are 70 x 101
- Cul-De-Sac
- West Facing Home
- Vinyl Fence
- Fence is in good condition
- Landscaped
- Level Lot
- Sprinkler System
- Private Yard
- Garden
- Back and Front Yard
Parking
- 2 Car Direct Access Garage
- 2 Open Parking Spaces
- Public Parking
- Parking Storage or Cabinetry
- Workshop in Garage
- Side Facing Garage
- Single Garage Door
- Garage Door Opener
- Driveway Level
- On-Street Parking
Home Design
- Slab Foundation
- Shingle Roof
- Composition Roof
Interior Spaces
- 1,516 Sq Ft Home
- 1-Story Property
- Open Floorplan
- Wired For Data
- Built-In Features
- Ceiling Fan
- Skylights
- Wood Burning Fireplace
- Fireplace Features Masonry
- Gas Fireplace
- Family Room Off Kitchen
- Living Room with Fireplace
- Dining Room
- Storage
- Tile Flooring
Kitchen
- Breakfast Area or Nook
- Open to Family Room
- Eat-In Kitchen
- Breakfast Bar
- Gas Oven
- Gas Cooktop
- Range Hood
- Water Line To Refrigerator
- Dishwasher
- Granite Countertops
- Disposal
Bedrooms and Bathrooms
- 3 Main Level Bedrooms
- Makeup or Vanity Space
- Bathtub with Shower
- Walk-in Shower
- Exhaust Fan In Bathroom
- Linen Closet In Bathroom
Laundry
- Laundry Room
- Laundry in Garage
- Dryer
- Washer
Home Security
- Carbon Monoxide Detectors
- Fire and Smoke Detector
Outdoor Features
- Covered patio or porch
- Exterior Lighting
- Shed
Location
- Property is near a park
- Property is near public transit
- Suburban Location
Schools
- Rose Elementary School
- Yorba Linda Middle School
- Eldorado High School
Utilities
- Forced Air Heating and Cooling System
- Heating System Uses Natural Gas
- Vented Exhaust Fan
- Natural Gas Connected
- Gas Water Heater
- Water Softener
- Sewer Paid
Listing and Financial Details
- Tax Lot 34
- Tax Tract Number 4541
- Assessor Parcel Number 33426107
Community Details
Overview
- No Home Owners Association
Recreation
- Golf Course Community
- Park
- Horse Trails
- Hiking Trails
- Bike Trail
Ownership History
Purchase Details
Home Financials for this Owner
Home Financials are based on the most recent Mortgage that was taken out on this home.Purchase Details
Home Financials for this Owner
Home Financials are based on the most recent Mortgage that was taken out on this home.Purchase Details
Home Financials for this Owner
Home Financials are based on the most recent Mortgage that was taken out on this home.Purchase Details
Purchase Details
Home Financials for this Owner
Home Financials are based on the most recent Mortgage that was taken out on this home.Similar Homes in the area
Home Values in the Area
Average Home Value in this Area
Purchase History
| Date | Type | Sale Price | Title Company |
|---|---|---|---|
| Grant Deed | $1,193,000 | Provident Title | |
| Grant Deed | $972,500 | Provident Title | |
| Grant Deed | $855,000 | North American Title Company | |
| Interfamily Deed Transfer | -- | -- | |
| Interfamily Deed Transfer | -- | Southland Title |
Mortgage History
| Date | Status | Loan Amount | Loan Type |
|---|---|---|---|
| Previous Owner | $500,000 | New Conventional | |
| Previous Owner | $136,000 | New Conventional | |
| Previous Owner | $178,600 | Unknown | |
| Previous Owner | $180,000 | No Value Available | |
| Previous Owner | $33,000 | Stand Alone Second | |
| Previous Owner | $24,500 | Credit Line Revolving |
Property History
| Date | Event | Price | Change | Sq Ft Price |
|---|---|---|---|---|
| 02/24/2025 02/24/25 | Sold | $1,193,000 | +0.4% | $787 / Sq Ft |
| 02/05/2025 02/05/25 | Pending | -- | -- | -- |
| 01/28/2025 01/28/25 | For Sale | $1,188,500 | +22.2% | $784 / Sq Ft |
| 07/29/2024 07/29/24 | Sold | $972,500 | +0.3% | $641 / Sq Ft |
| 07/12/2024 07/12/24 | Pending | -- | -- | -- |
| 06/29/2024 06/29/24 | For Sale | $970,000 | +13.5% | $640 / Sq Ft |
| 08/20/2021 08/20/21 | Sold | $855,000 | +6.9% | $564 / Sq Ft |
| 07/16/2021 07/16/21 | For Sale | $799,500 | -6.5% | $527 / Sq Ft |
| 07/15/2021 07/15/21 | Off Market | $855,000 | -- | -- |
| 07/08/2021 07/08/21 | For Sale | $799,500 | -- | $527 / Sq Ft |
Tax History Compared to Growth
Tax History
| Year | Tax Paid | Tax Assessment Tax Assessment Total Assessment is a certain percentage of the fair market value that is determined by local assessors to be the total taxable value of land and additions on the property. | Land | Improvement |
|---|---|---|---|---|
| 2024 | $9,998 | $889,542 | $798,412 | $91,130 |
| 2023 | $9,829 | $872,100 | $782,756 | $89,344 |
| 2022 | $9,746 | $855,000 | $767,407 | $87,593 |
| 2021 | $4,042 | $325,921 | $231,634 | $94,287 |
| 2020 | $3,981 | $322,580 | $229,259 | $93,321 |
| 2019 | $3,772 | $316,255 | $224,763 | $91,492 |
| 2018 | $3,723 | $310,054 | $220,355 | $89,699 |
| 2017 | $3,662 | $303,975 | $216,034 | $87,941 |
| 2016 | $3,588 | $298,015 | $211,798 | $86,217 |
| 2015 | $3,544 | $293,539 | $208,617 | $84,922 |
| 2014 | $3,440 | $287,789 | $204,530 | $83,259 |
Agents Affiliated with this Home
-
Frank Wang

Seller's Agent in 2025
Frank Wang
Pinnacle Real Estate Group
(626) 272-0777
2 in this area
60 Total Sales
-
David Wang

Seller Co-Listing Agent in 2025
David Wang
Pinnacle Real Estate Group
(626) 986-5344
2 in this area
36 Total Sales
-
David Shin

Seller's Agent in 2024
David Shin
IRN Realty
(626) 445-6660
2 in this area
14 Total Sales
-
Tuhang Liang

Buyer's Agent in 2024
Tuhang Liang
IRN Realty
(626) 935-8083
1 in this area
8 Total Sales
-
Winston Covington

Seller's Agent in 2021
Winston Covington
Coldwell Banker Realty
(714) 832-0020
1 in this area
25 Total Sales
Map
Source: California Regional Multiple Listing Service (CRMLS)
MLS Number: PW21148728
APN: 334-261-07
- 4731 Casa Oro Dr
- 4661 Casa Oro Dr
- 4654 Prospect Ln
- 4781 Kona Kove Way
- 4802 Brookway Ave
- 5041 Torida Way
- 4441 Rustic Rd
- 16722 Huggins Ave
- 4615 Jean Cir
- 11715 Rose Dr
- 1318 Sao Paulo Ave
- 4942 Gem Ln
- 1276 Sao Paulo Ave
- 1225 Carlsbad St
- 17622 La Entrada Dr
- 1657 Sherwood Village Cir
- 4571 Mimosa Dr
- 1219 N Van Buren St
- 17355 Ridgedale Ln
- 4466 Rainbow Ln
