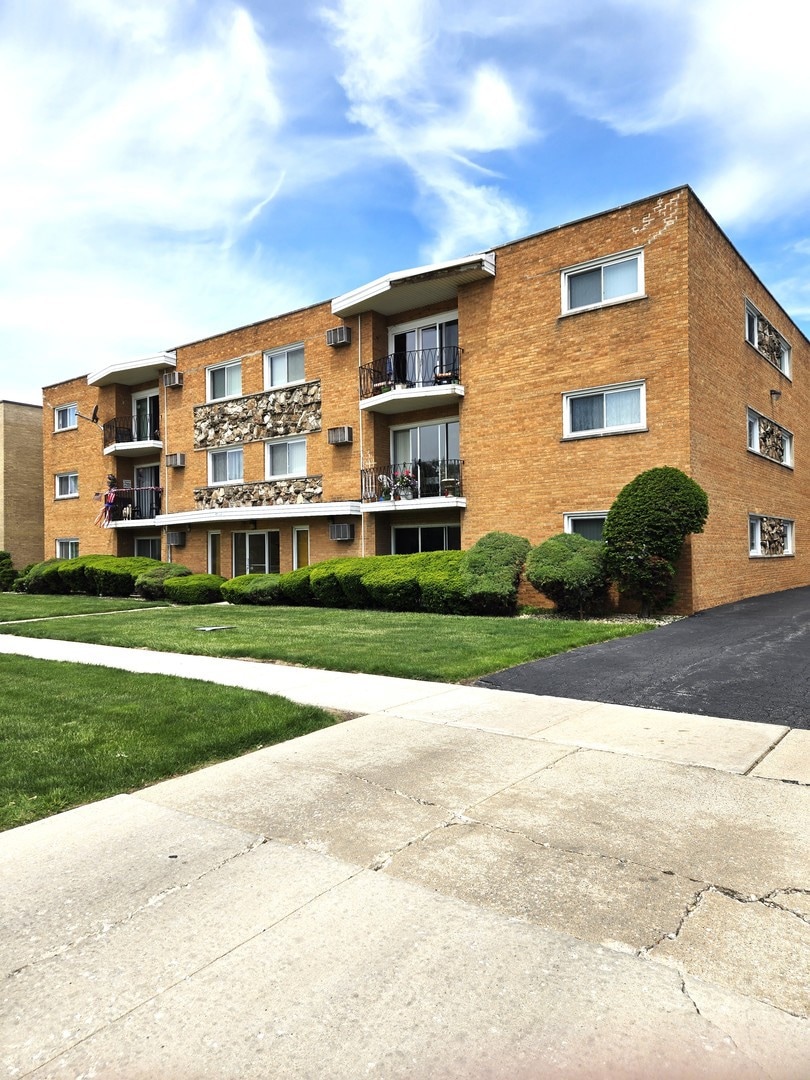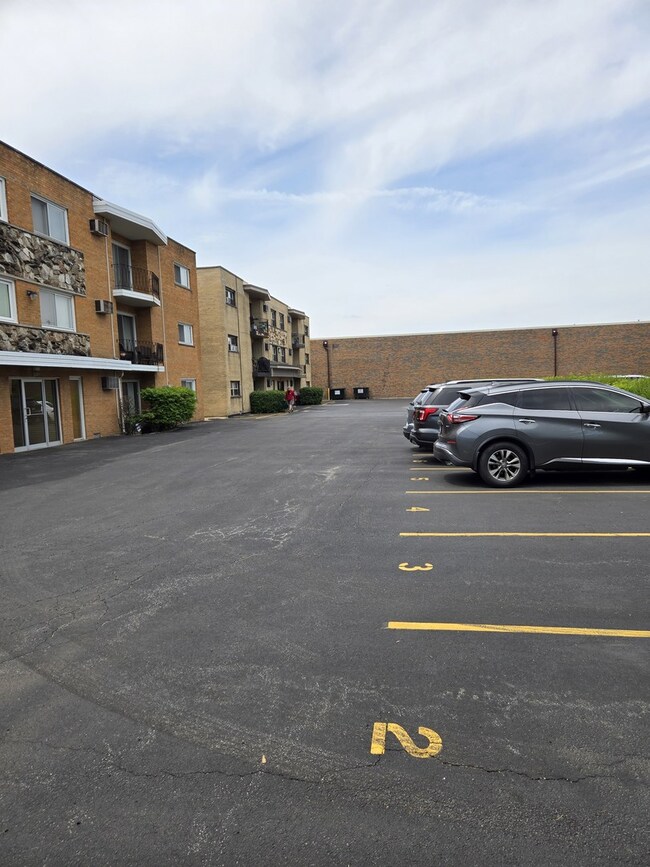4712 W 107th St Unit 1B Oak Lawn, IL 60453
Highlights
- Main Floor Bedroom
- End Unit
- Intercom
- Hometown Elementary School Rated 9+
- Balcony
- Park
About This Home
BEAUTIFUL 1ST FLOOR 2BEDROOM, 1 BATH APARTMENT IN A VERY QUITE, LOVELY, WELL TAKEN CARE OF BRICK BUILDING JUST STEPS AWAY FROM MAJOR SHOPPING AND TRANSPORTATION...THE UNIT WAS JUST PROFESSIONALLY PAINTED AND CLEANED....UPDATED EAT IN KITCHEN AS WELL AS A DINING ROOM AREA...UPDATED 10 FT DEEP BATHROOM... THERE ARE CEILING FANS IN THE 2 BEDROOMS, DINING ROOM, AND KITCHEN.... EXTRA STORAGE AREA COMES WITH THE UNIT...COIN LAUNDRY IS LOCATED ON THE FIRST FLOOR....APPLICANTS NEED TO HAVE CREDIT CHECK COMPLETED AND FILL OUT AN APPLICATION THAT IS LOCATED IN THE UNIT...NO PETS ARE ALLOWED AND THIS IS A "NO SMOKING" BUILDING. COME LOOK AT IT TODAY BEFORE IT IS GONE.
Property Details
Home Type
- Multi-Family
Home Design
- Property Attached
- Brick Exterior Construction
Interior Spaces
- 900 Sq Ft Home
- 3-Story Property
- Ceiling Fan
- Family Room
- Combination Dining and Living Room
- Storage
- Laundry Room
- Laminate Flooring
- Intercom
- Range
Bedrooms and Bathrooms
- 2 Bedrooms
- 2 Potential Bedrooms
- Main Floor Bedroom
- Bathroom on Main Level
- 1 Full Bathroom
Parking
- 1 Parking Space
- Parking Included in Price
Utilities
- Baseboard Heating
- Heating System Uses Steam
- Radiant Heating System
- Lake Michigan Water
Additional Features
- Balcony
- End Unit
Listing and Financial Details
- Security Deposit $1,600
- Property Available on 5/18/25
- Rent includes gas, heat, water, parking, scavenger, exterior maintenance, storage lockers
- 12 Month Lease Term
Community Details
Overview
- 12 Units
- Low-Rise Condominium
Amenities
- Coin Laundry
- Lobby
- Community Storage Space
Recreation
- Park
Pet Policy
- No Pets Allowed
Map
Source: Midwest Real Estate Data (MRED)
MLS Number: 12368333
- 4612 W 107th St
- 4828 W 106th Place
- 4625 W 105th Place
- 10716 Lacrosse Ave
- 10445 S Keating Ave Unit 2A
- 10850 Kilpatrick Ave Unit 2D
- 10408 S Knox Ave
- 4929 W 109th St Unit 302
- 4917 W 109th St Unit 103
- 5105 Wolfe Dr
- 10820 S Kostner Ave
- 10540 S Kolin Ave
- 10724 Leclaire Ave
- 11017 S Kilbourn Ave
- 10737 S Kildare Ave
- 4816 Oak Center Dr
- 4420 W 111th St Unit 101
- 10943 Deblin Ln
- 11001 Deblin Ln Unit 307
- 11001 Deblin Ln Unit 205


