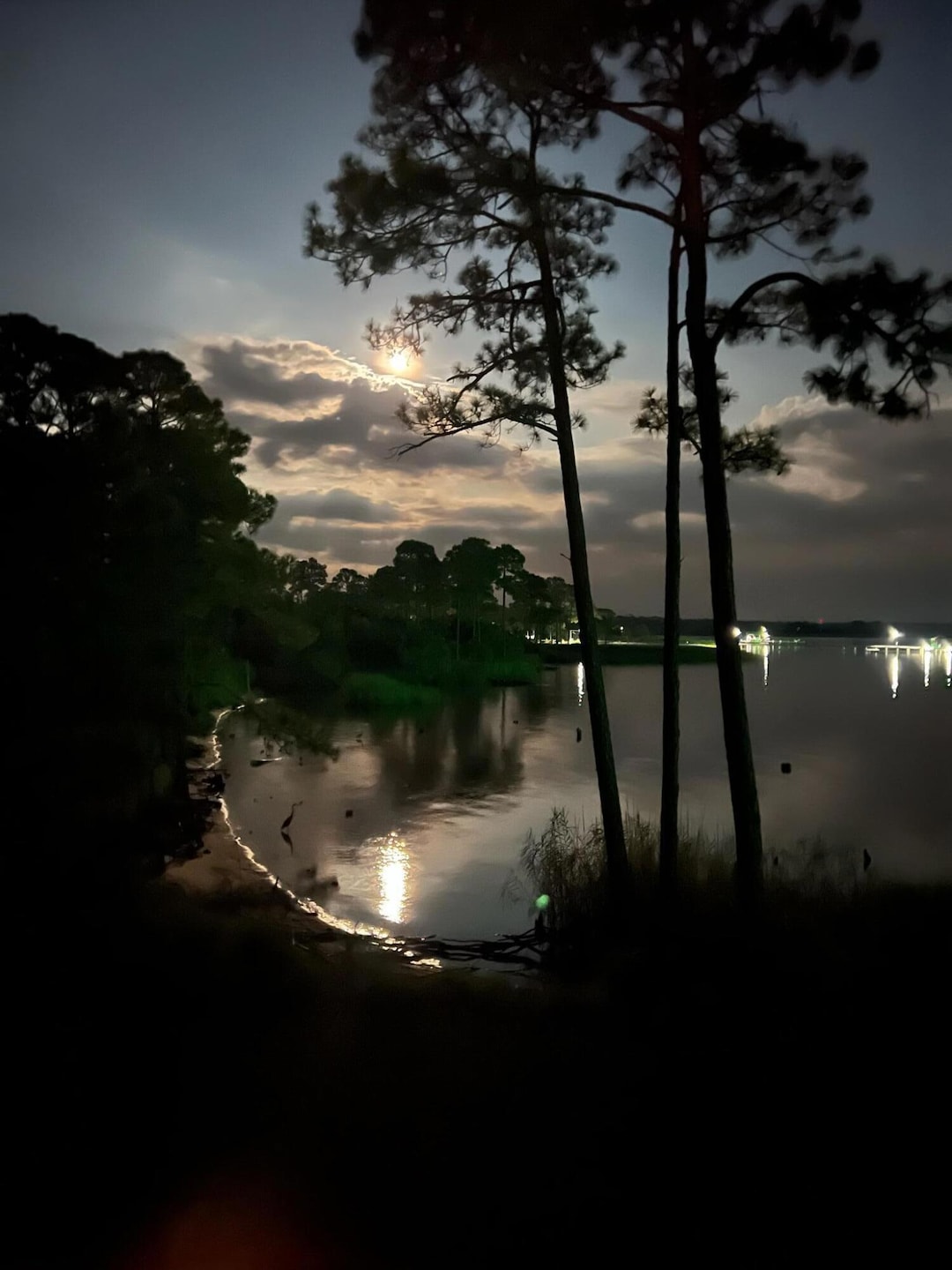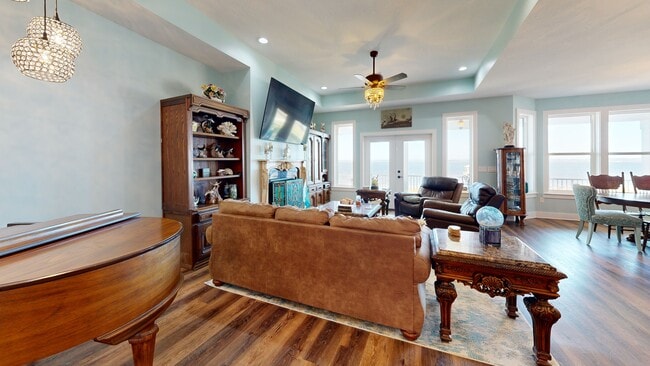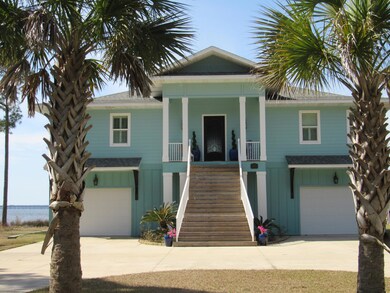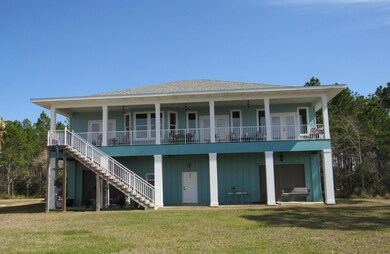
4713 Bayside Dr Milton, FL 32583
Estimated payment $4,945/month
Highlights
- 94 Feet of Waterfront
- Contemporary Architecture
- Fireplace
- Bay View
- No HOA
- Porch
About This Home
Waterfront home tucked away in Bayside Community overlooking Escambia Bay. As you enter the property the circular drive makes for a big welcome for your guest. This contemporary waterfront home is an open floor plan that allows you to enjoy the bay view as you enter the foyer with a wall of windows in front of you! The beautiful light and bright kitchen is adorned with can lights, granite counters w/backsplash and undercabinet lighting. The kitchen is equipped with a gas range and upgraded appliances. You'll also find a gas grill built in for entertaining on the porch. The Living room features a gas fireplace. A Rinnai water heater for hot water on demand.
Home Details
Home Type
- Single Family
Est. Annual Taxes
- $847
Year Built
- Built in 2021
Lot Details
- Lot Dimensions are 241 x 94 x 228
- 94 Feet of Waterfront
- Property Fronts a Bay or Harbor
- Level Lot
Parking
- 4 Car Attached Garage
- 6 Driveway Spaces
- Automatic Garage Door Opener
- Guest Parking
Home Design
- Stilt Home
- Contemporary Architecture
- Dimensional Roof
- Wood Siding
Interior Spaces
- 2,260 Sq Ft Home
- 2-Story Property
- Ceiling Fan
- Recessed Lighting
- Fireplace
- Double Pane Windows
- Entrance Foyer
- Living Room
- Dining Room
- Vinyl Flooring
- Bay Views
- Storm Doors
Kitchen
- Breakfast Bar
- Gas Oven
- Self-Cleaning Oven
- Stove
- Ice Maker
- Dishwasher
Bedrooms and Bathrooms
- 3 Bedrooms
- Primary bedroom located on second floor
- Split Bedroom Floorplan
- Walk-In Closet
- 2 Full Bathrooms
Laundry
- Laundry Room
- Washer and Dryer Hookup
Outdoor Features
- Outdoor Grill
- Porch
Schools
- Bennett C Russell Elementary School
- Avalon Middle School
- Milton High School
Utilities
- Air Conditioning
- Central Heating
- Propane
Additional Features
- Energy-Efficient HVAC
- Flood Insurance May Be Required
Community Details
- No Home Owners Association
- Bayside Ph 2 Subdivision
Listing and Financial Details
- Assessor Parcel Number 32-1N-29-0229-00000-0280
Map
Home Values in the Area
Average Home Value in this Area
Tax History
| Year | Tax Paid | Tax Assessment Tax Assessment Total Assessment is a certain percentage of the fair market value that is determined by local assessors to be the total taxable value of land and additions on the property. | Land | Improvement |
|---|---|---|---|---|
| 2024 | $4,705 | $403,542 | -- | -- |
| 2023 | $4,705 | $391,788 | $0 | $0 |
| 2022 | $4,591 | $380,377 | $0 | $0 |
| 2021 | $794 | $58,514 | $58,514 | $0 |
| 2020 | $711 | $50,155 | $0 | $0 |
| 2019 | $475 | $33,436 | $0 | $0 |
| 2016 | $751 | $50,155 | $0 | $0 |
| 2015 | $513 | $33,436 | $0 | $0 |
| 2014 | -- | $30,960 | $0 | $0 |
Property History
| Date | Event | Price | Change | Sq Ft Price |
|---|---|---|---|---|
| 07/10/2025 07/10/25 | Price Changed | $879,900 | -1.7% | $389 / Sq Ft |
| 04/01/2025 04/01/25 | For Sale | $895,000 | -- | $396 / Sq Ft |
Mortgage History
| Date | Status | Loan Amount | Loan Type |
|---|---|---|---|
| Closed | $432,456 | VA | |
| Closed | $50,000 | New Conventional | |
| Closed | $50,000 | New Conventional |
About the Listing Agent

In 1997 I signed on with RE/MAX, an international company widely recognized by the RE/MAX balloon with the Red, White and Blue detailing. I have served clients from around the world, especially military families, transition into their new homes. My 27 year affiliation with RE/MAX has allowed me the opportunity to contribute and be a part of Childrens Miracle Network as a “Miracle Agent”.
Every closed transaction has produced a donation locally to Sacred Heart Hospital. The lifestyle of being
Mary Ann's Other Listings
Source: Navarre Area Board of REALTORS®
MLS Number: 970691
APN: 32-1N-29-0229-00000-0280
- 4529-4533 Bayside Dr
- 0 Bayside Dr Unit 642661
- 3320 Mills Bayou Dr
- 3316 Mills Bayou Dr
- 4758 Bayside Dr
- 4633 Bayside Dr
- 4500 Fishermans Point Dr
- Lot 7 Sunset Bayou Dr
- 4348 Judges Bayou
- Lot 3 Sunset Bayou Dr
- Lot 8 Sunset Bayou Dr
- 4757 Bayside Blvd
- 4509 Bayside Dr
- 0000 Sunset Bayou Dr
- 4529 Bayside Dr
- 4651 Mulat Rd
- 4533 Bayside Dr
- 4585 Bayside Dr
- 4541 Bayside Dr
- 4552 Bayside Dr
- 4375 Thistle Pine Ct
- 5723 Peach Dr
- 5292 Peach Dr
- 4395 Thistle Pine Ct
- 5260 Peach Dr
- 4408 Winged Elm Ct
- 4328 White Birch Ct
- 4416 Winged Elm Ct
- 5273 Peach Dr
- 5257 Peach Dr
- 4413 Oak Vista Ln
- 4906 Landmark Ln
- 5475 Merlin Way
- 5474 Merlin Way
- 4209 N Island Rd
- 5721 Dunbar Cir
- 3144 Strathauer Rd
- 5540 Lancelot Trail
- 5779 Dunbar Cir
- 5621 Guinevere Ln





