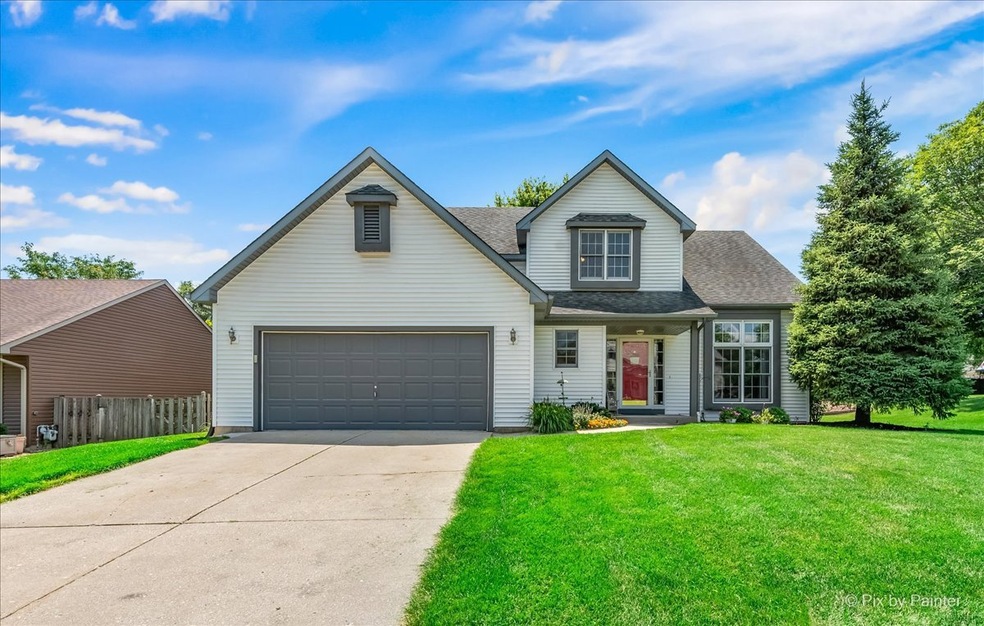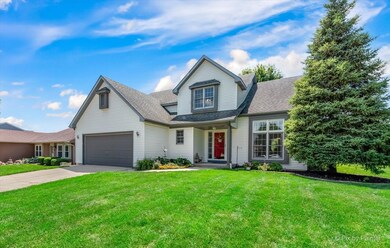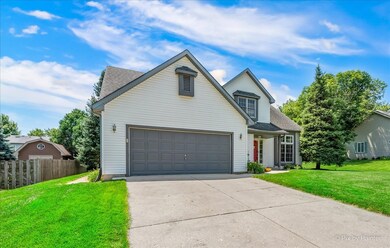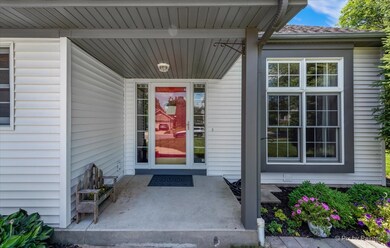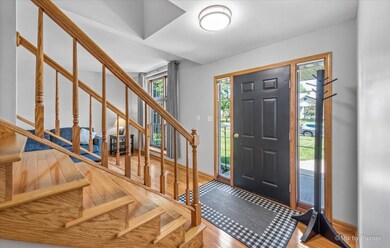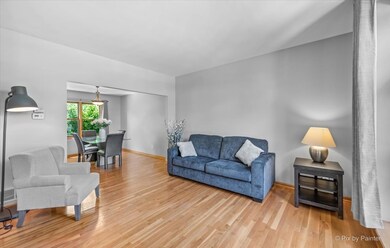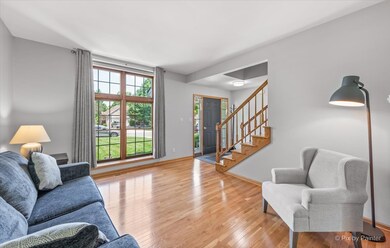
4713 Crystal Trail Unit 5 McHenry, IL 60050
Estimated Value: $387,739 - $426,000
Highlights
- Property is near a park
- Recreation Room
- Wood Flooring
- McHenry Community High School - Upper Campus Rated A-
- Traditional Architecture
- Whirlpool Bathtub
About This Home
As of September 2022Original owners have great pride in this this home over the years and it shows! Meticulously cared for home on quiet neighborhood street in the Winding Creek subdivision! This 4 bedroom, 2 full bath, and 2 half bath home is just what you've been waiting for! Step through the front door to find sparkling hardwood floors and most walls are freshly painted, with separate living and dining rooms. You'll love the kitchen with granite counters, subway tile backsplash, and all stainless steel appliances. Spacious eating area opens to the family room with fireplace, plenty of room for gatherings, and plush (newer) carpeting! Make your way upstairs to the owner's suite with oversized vanity, separate shower, and whirlpool tub, big walk in closet! 3 other generously sized bedrooms share an additional full bath to complete the upstairs.. And the finished basement with a half bathroom is awesome! Make use it with another family room, rec space, or whatever you desire! The possibilities are endless with the unfinished room - home workshop, exercise studio, storage - make it yours! Escape to the backyard and relax on the expansive deck and take in the well-cared for landscaping! But that's not all, check out some of the updates...new water heater in 2016, furnace 2015, and roof/siding just 8 years old! This is the perfect location close to Riverwood Elementary School, just minutes from McHenry West HS campus, Rte 31, Northwestern Hospital, and near bike baths and parks. Nestled between all that McHenry and Crystal Lake have to offer, don't miss your chance to see this one! Showings begin Friday July 22nd.
Last Agent to Sell the Property
103 Realty LLC License #471019970 Listed on: 07/21/2022
Home Details
Home Type
- Single Family
Est. Annual Taxes
- $7,028
Year Built
- Built in 1992
Lot Details
- 8,686 Sq Ft Lot
- Lot Dimensions are 72x129x71x139
- Partially Fenced Property
- Paved or Partially Paved Lot
Parking
- 2 Car Attached Garage
- Garage Transmitter
- Garage Door Opener
- Driveway
- Parking Included in Price
Home Design
- Traditional Architecture
- Asphalt Roof
- Vinyl Siding
- Concrete Perimeter Foundation
Interior Spaces
- 2,258 Sq Ft Home
- 2-Story Property
- Ceiling Fan
- Skylights
- Gas Log Fireplace
- Family Room with Fireplace
- Family Room Downstairs
- Living Room
- Formal Dining Room
- Home Office
- Recreation Room
- Storage Room
- Wood Flooring
- Carbon Monoxide Detectors
Kitchen
- Breakfast Bar
- Range
- Microwave
- Freezer
- Dishwasher
- Granite Countertops
Bedrooms and Bathrooms
- 4 Bedrooms
- 4 Potential Bedrooms
- Walk-In Closet
- Primary Bathroom is a Full Bathroom
- Whirlpool Bathtub
- Separate Shower
Laundry
- Laundry Room
- Laundry on main level
- Dryer
- Washer
Finished Basement
- Basement Fills Entire Space Under The House
- Sump Pump
- Recreation or Family Area in Basement
- Finished Basement Bathroom
- Basement Storage
Outdoor Features
- Patio
- Porch
Location
- Property is near a park
Schools
- Riverwood Elementary School
Utilities
- Central Air
- Humidifier
- Heating System Uses Natural Gas
- Water Softener is Owned
Community Details
- Trails Of Winding Creek Subdivision, Hartford Floorplan
Listing and Financial Details
- Homeowner Tax Exemptions
Ownership History
Purchase Details
Purchase Details
Home Financials for this Owner
Home Financials are based on the most recent Mortgage that was taken out on this home.Purchase Details
Home Financials for this Owner
Home Financials are based on the most recent Mortgage that was taken out on this home.Similar Homes in McHenry, IL
Home Values in the Area
Average Home Value in this Area
Purchase History
| Date | Buyer | Sale Price | Title Company |
|---|---|---|---|
| Mowery Family Trust | -- | None Listed On Document | |
| Mowery David | $335,000 | -- | |
| Bakke Neal S | $168,000 | -- |
Mortgage History
| Date | Status | Borrower | Loan Amount |
|---|---|---|---|
| Previous Owner | Mowery David | $268,000 | |
| Previous Owner | Bakke Neal S | $60,000 | |
| Previous Owner | Bakke Neal S | $50,000 | |
| Previous Owner | Bakke Neal S | $162,000 | |
| Previous Owner | Bakke Neal S | $134,000 |
Property History
| Date | Event | Price | Change | Sq Ft Price |
|---|---|---|---|---|
| 09/09/2022 09/09/22 | Sold | $335,000 | 0.0% | $148 / Sq Ft |
| 07/25/2022 07/25/22 | Pending | -- | -- | -- |
| 07/21/2022 07/21/22 | For Sale | $335,000 | -- | $148 / Sq Ft |
Tax History Compared to Growth
Tax History
| Year | Tax Paid | Tax Assessment Tax Assessment Total Assessment is a certain percentage of the fair market value that is determined by local assessors to be the total taxable value of land and additions on the property. | Land | Improvement |
|---|---|---|---|---|
| 2023 | $7,881 | $93,616 | $20,073 | $73,543 |
| 2022 | $7,310 | $83,113 | $18,357 | $64,756 |
| 2021 | $7,028 | $77,924 | $17,211 | $60,713 |
| 2020 | $6,966 | $75,588 | $16,695 | $58,893 |
| 2019 | $6,788 | $71,866 | $15,873 | $55,993 |
| 2018 | $6,951 | $66,743 | $14,910 | $51,833 |
| 2017 | $6,834 | $63,942 | $14,284 | $49,658 |
| 2016 | $6,732 | $61,007 | $13,628 | $47,379 |
| 2013 | -- | $57,423 | $12,970 | $44,453 |
Agents Affiliated with this Home
-
Patrick Kalamatas

Seller's Agent in 2022
Patrick Kalamatas
103 Realty LLC
(312) 217-4398
6 in this area
409 Total Sales
-
Mariah Egelston

Buyer's Agent in 2022
Mariah Egelston
Century 21 Integra
(847) 445-1054
3 in this area
30 Total Sales
Map
Source: Midwest Real Estate Data (MRED)
MLS Number: 11468822
APN: 14-03-126-015
- 204 Barnwood Trail
- 418 Kresswood Dr Unit 2
- 4801 W Glenbrook Trail
- 532 Kresswood Dr Unit 14D
- 5214 Abbey Dr
- 5227 Cobblers Crossing
- 5215 W Greenbrier Dr
- 0000 Bull Valley Rd
- Lot 48-53 Ridgeview Dr
- 5198 Bull Valley Rd
- 501 Silbury Ct
- 4400 W Shamrock Ln Unit 1B
- 601 Devonshire Ct Unit D
- 605 Kensington Dr
- 4316 W Shamrock Ln Unit 3C
- 318 S Windhaven Ct
- 305 N Creekside Trail Unit C
- 0 Route 31 Rd Unit 10923359
- 5501 Abbey Dr
- 903 Wiltshire Dr Unit S2
- 4713 Crystal Trail Unit 5
- 4709 Crystal Trail Unit 5
- 4717 Crystal Trail Unit 5
- 4706 Overland Trail
- 4704 Overland Trail Unit 5
- 4708 Overland Trail
- 4705 Crystal Trail
- 4721 Crystal Trail
- 4702 Overland Trail
- 4716 Crystal Trail
- 4710 Overland Trail Unit 5
- 4712 Crystal Trail Unit 5
- 4720 Crystal Trail
- 4725 Crystal Trail
- 4708 Crystal Trail
- 4724 Crystal Trail
- 155 S Glenbrook Trail Unit 5
- 159 S Glenbrook Trail
- 4704 Crystal Trail
- 4712 Overland Trail
