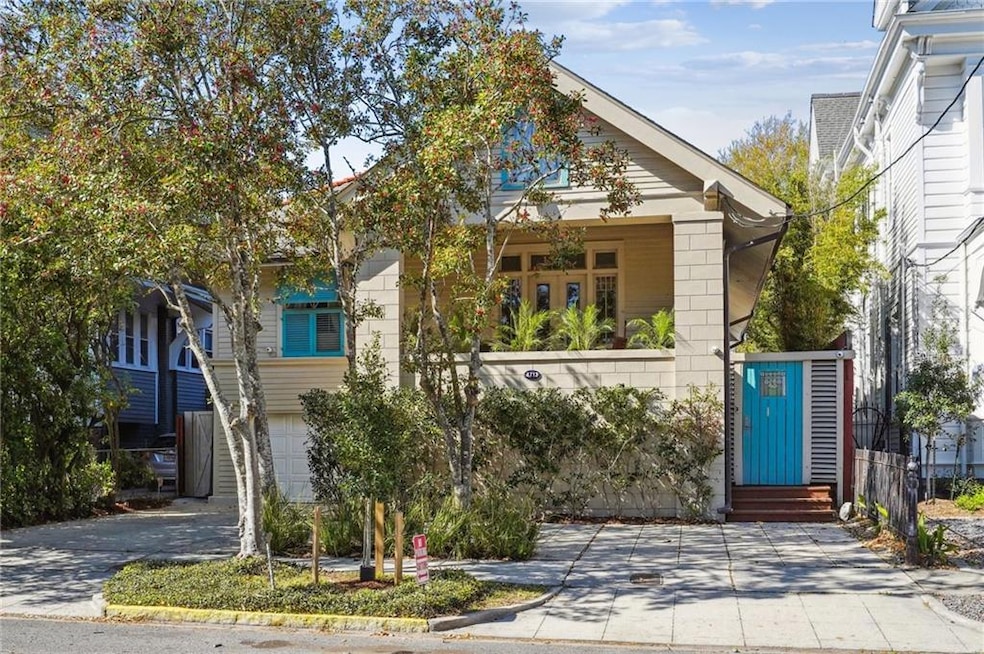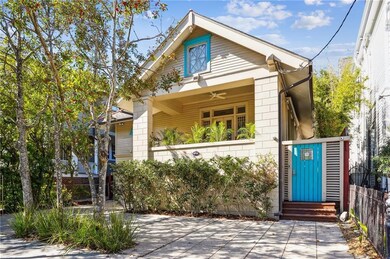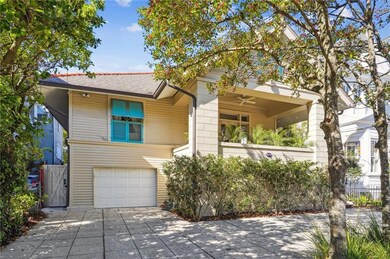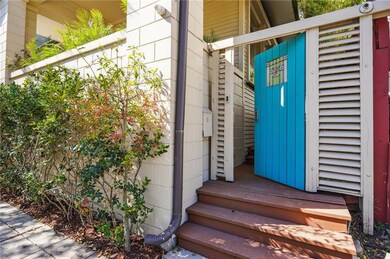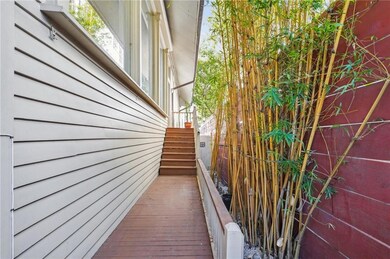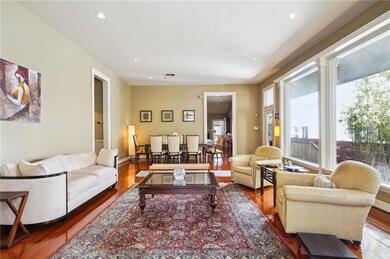
4713 Prytania St New Orleans, LA 70115
Uptown NeighborhoodEstimated payment $7,914/month
Highlights
- Granite Countertops
- 2-minute walk to St Charles And Bordeaux
- Stamped Concrete Patio
- Stainless Steel Appliances
- Balcony
- Home Security System
About This Home
Nestled in a prime Uptown New Orleans location, this charming Craftsman-style raised basement offers 4,274 sq. ft. of living space, featuring a spacious 2,067 sq. ft. bonus level down that is included in the square footage, offering flexible living.
Step through a cheerful turquoise doorway into a beautifully landscaped entry lined walkway with lush bamboo and stone.
A spacious living and dining area overlooks this serene side space & opens up to a private balcony where you may relax with a glass of vino, or enjoy a cup of coffee. The second level features three generously sized bedrooms & two full baths. Galley style kitchen with bar seating and stainless appliances that opens up to the den, complete with a cozy fireplace. Plus there’s a sunroom that can serve as an office, workout room, or a reading nook - you choose!
Descend the spiral staircase to discover an incredible bonus space that was completely built out by the sellers. This level features a large living room, an additional full-sized kitchen ready to host all the fun, and two additional rooms that could easily serve as extra bedrooms or flex space. You’ll also find a full size bath and the laundry room downstairs. With tile floors throughout, this level offers multiple living room options, providing plenty of space for entertainment or relaxation. Ton’s of cllimate controlled storage tucked away under the front porch.
Enjoy a low-maintenance fence surround backyard ready for your personal touch. The circular driveway offers parking for 3 plus an additional attached garage for one car, where you can enter the home from as well,
making it a total of 4 parking spaces, offering convenience! The exterior security cameras are also another perk!
Enjoy the best of Uptown living, with restaurants, shopping, ice cream parlors, Audubon Park & the St. Charles Streetcar just moments away. With everything at your doorstep, you’ll be smitten by the energy & charm of this incredible neighborhood.
Listing Agent
LATTER & BLUM (LATT09) License #NOM:000077772 Listed on: 03/21/2025

Home Details
Home Type
- Single Family
Est. Annual Taxes
- $8,903
Year Built
- Built in 2013
Lot Details
- Lot Dimensions are 45 x 100
- Wood Fence
- Property is in excellent condition
Home Design
- Slab Foundation
- Shingle Roof
- Concrete Siding
Interior Spaces
- 4,274 Sq Ft Home
- 2-Story Property
- Ceiling Fan
- Gas Fireplace
- Raised Basement
Kitchen
- Oven or Range
- <<microwave>>
- Dishwasher
- Stainless Steel Appliances
- Granite Countertops
- Disposal
Bedrooms and Bathrooms
- 3 Bedrooms
- 3 Full Bathrooms
Laundry
- Dryer
- Washer
Home Security
- Home Security System
- Exterior Cameras
- Carbon Monoxide Detectors
Parking
- 1 Car Garage
- Garage Door Opener
- Off-Street Parking
Outdoor Features
- Balcony
- Stamped Concrete Patio
Utilities
- Two cooling system units
- Central Heating and Cooling System
- Two Heating Systems
Additional Features
- No Carpet
- Outside City Limits
Listing and Financial Details
- Assessor Parcel Number 614225403
Map
Home Values in the Area
Average Home Value in this Area
Tax History
| Year | Tax Paid | Tax Assessment Tax Assessment Total Assessment is a certain percentage of the fair market value that is determined by local assessors to be the total taxable value of land and additions on the property. | Land | Improvement |
|---|---|---|---|---|
| 2025 | $8,903 | $70,360 | $20,250 | $50,110 |
| 2024 | $9,004 | $70,360 | $20,250 | $50,110 |
| 2023 | $7,065 | $55,010 | $13,500 | $41,510 |
| 2022 | $7,065 | $52,930 | $13,500 | $39,430 |
| 2021 | $7,411 | $55,010 | $13,500 | $41,510 |
| 2020 | $6,236 | $46,460 | $13,500 | $32,960 |
| 2019 | $6,458 | $46,460 | $13,500 | $32,960 |
| 2018 | $6,575 | $46,460 | $13,500 | $32,960 |
| 2017 | $6,285 | $46,460 | $13,500 | $32,960 |
| 2016 | $7,270 | $51,750 | $13,500 | $38,250 |
| 2015 | $7,132 | $51,750 | $13,500 | $38,250 |
| 2014 | -- | $51,750 | $13,500 | $38,250 |
| 2013 | -- | $51,750 | $13,500 | $38,250 |
Property History
| Date | Event | Price | Change | Sq Ft Price |
|---|---|---|---|---|
| 03/21/2025 03/21/25 | For Sale | $1,295,000 | -- | $303 / Sq Ft |
Purchase History
| Date | Type | Sale Price | Title Company |
|---|---|---|---|
| Warranty Deed | $550,000 | -- |
Mortgage History
| Date | Status | Loan Amount | Loan Type |
|---|---|---|---|
| Open | $440,000 | No Value Available |
Similar Homes in New Orleans, LA
Source: Gulf South Real Estate Information Network
MLS Number: 2492692
APN: 6-14-2-254-03
- 4833 Coliseum St Unit C
- 4904 Perrier St
- 1509 Robert St
- 4932 Prytania St Unit 201G
- 4932 Prytania St Unit 201E
- 4813 Carondelet St
- 1312 Robert St Unit 2
- 4525 Chestnut St
- 4433 Carondelet St
- 1224 Soniat St
- 1622 Napoleon Ave
- 4422 Carondelet St
- 1829 Bordeaux St
- 1507 Napoleon Ave Unit 204
- 1507 Napoleon Ave Unit 103
- 1221 Napoleon Ave Unit A
- 4402 Chestnut St
- 4400 Chestnut St
- 4618 Dryades St
- 1839 Valence St
