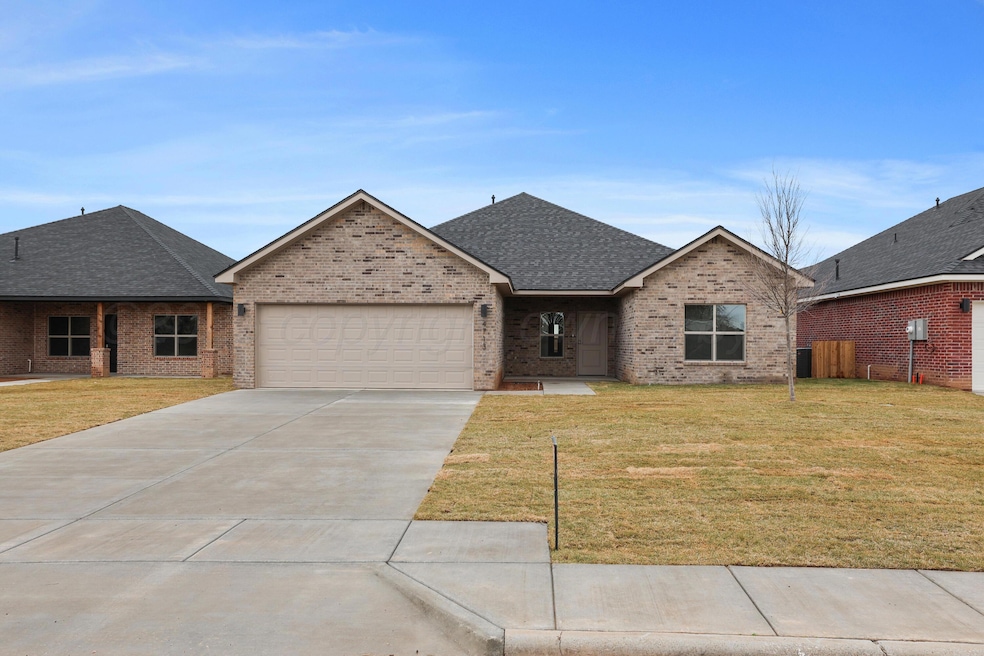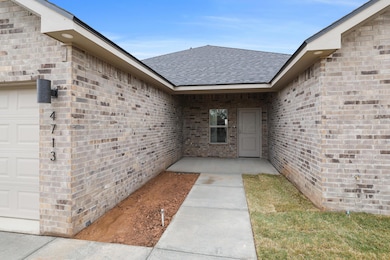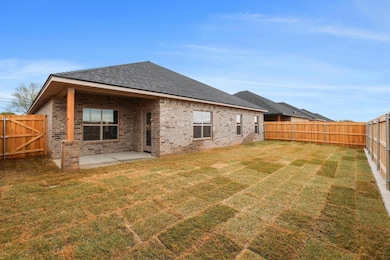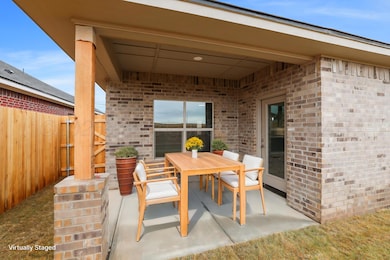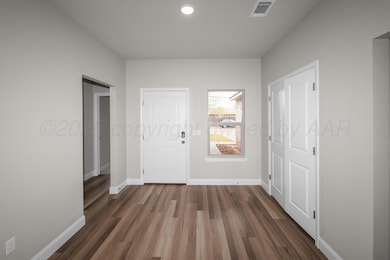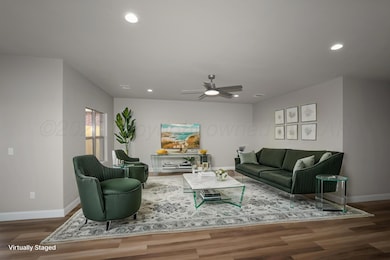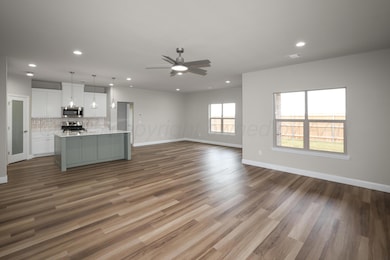
4713 Scotty Dr Amarillo, TX 79110
Hollywood-Scotsman NeighborhoodEstimated payment $2,288/month
Highlights
- New Construction
- No HOA
- Living Room
- Gene Howe Elementary School Rated A-
- 2 Car Attached Garage
- Surveillance System
About This Home
Discover The Perfect Blend Of Comfort And Efficiency In This Gorgeous 4-Bedroom, 2-Bath Home With A Spacious 2-Car Garage. Designed w/ Energy Star features & a Class IV roof, this home offers significant cost savings. From the moment you step inside, you'll love the inviting entry that flows seamlessly into an open living space—perfect for entertaining family & friends. The chef's kitchen is a true showstopper, boasting a quartz island w/ bar seating, ample counter space, sleek cabinets, stainless steel appliances, & a pantry for all your storage needs. The isolated primary suite provides a private retreat, featuring a luxurious 3/4 bath & a spacious walk-in closet. Bedrooms 2, 3, & 4 are generously sized & share a full hall bath, making this home ideal for families or guests. Additional highlights include: Spray foam insulation for enhanced comfort and energy efficiency, Vinyl flooring in main areas for durability and style, Quartz countertops throughout for a modern touch, & Delta plumbing fixtures for quality.Don't miss the opportunity to make this stunning home yours. With exceptional features and thoughtful design, it's the perfect place to call home.
Home Details
Home Type
- Single Family
Year Built
- Built in 2025 | New Construction
Lot Details
- 6,229 Sq Ft Lot
- Lot Dimensions are 110 x 56.6
- North Facing Home
- Wood Fence
- Sprinkler System
- Zoning described as 0400 - SE Amarillo in City Limits
Parking
- 2 Car Attached Garage
- Front Facing Garage
- Garage Door Opener
Home Design
- Brick Exterior Construction
- Slab Foundation
- Composition Roof
Interior Spaces
- 2,197 Sq Ft Home
- 1-Story Property
- Ceiling Fan
- Entryway
- Living Room
- Combination Kitchen and Dining Room
- Inside Utility
- Laundry in Utility Room
- Utility Room
- Surveillance System
Kitchen
- Range
- Microwave
- Dishwasher
- Disposal
Bedrooms and Bathrooms
- 4 Bedrooms
Schools
- Gene Howe Elementary School
- West Plains Junior High
- Randall High School
Utilities
- Central Heating and Cooling System
- Heating System Uses Natural Gas
- Natural Gas Water Heater
Community Details
- No Home Owners Association
- Association Phone (806) 606-6061
- Built by BDC123 LP
Listing and Financial Details
- Assessor Parcel Number 313150
Map
Home Values in the Area
Average Home Value in this Area
Property History
| Date | Event | Price | Change | Sq Ft Price |
|---|---|---|---|---|
| 05/31/2025 05/31/25 | Price Changed | $349,900 | -4.4% | $159 / Sq Ft |
| 01/17/2025 01/17/25 | For Sale | $365,900 | -- | $167 / Sq Ft |
Similar Homes in the area
Source: Amarillo Association of REALTORS®
MLS Number: 25-818
- 8219 Lamount Dr
- 4711 Scotty Dr
- 8403 Whittier Dr
- 8410 Zayleigh Ln
- 5101 Pin Oak Dr
- 8200 Tejas Trail
- 8605 Olympia Dr
- 5105 Black Oak Dr
- 8204 Indian Trail
- 8001 Arbor St
- 8615 Olympia Dr
- 4103 Scotswood Dr
- 7518 Lamount Dr
- 0 Western Street Tract
- 8505 San Antonio Dr
- 0 Arden Road Tract
- 7906 Saint Louis Dr
- 3905 Sierra Place
- 7517 Duling Ln
- 7703 Fresno Dr
- 8300 Venice Dr
- 7518 Lamount Dr
- 5112 Arden Rd
- 6208 Ventura Dr
- 8113 Alexandria Ave
- 7500 Bernay St
- 3504 Bismarck Ave
- 5609 Hollow Landing Ave
- 6300 Block Oakcrest Dr
- 6002 Ethan Ln
- 6308 Cornell St
- 6400 Bell St
- 6920 Thunder Rd
- 2701 Atlanta Dr
- 10501 Admire St
- 7007 Covenant Ln
- 5001 Westway Trail
- 2550 W Farmers Ave
- 9150 S Coulter St
- 5700 Canyon Dr
