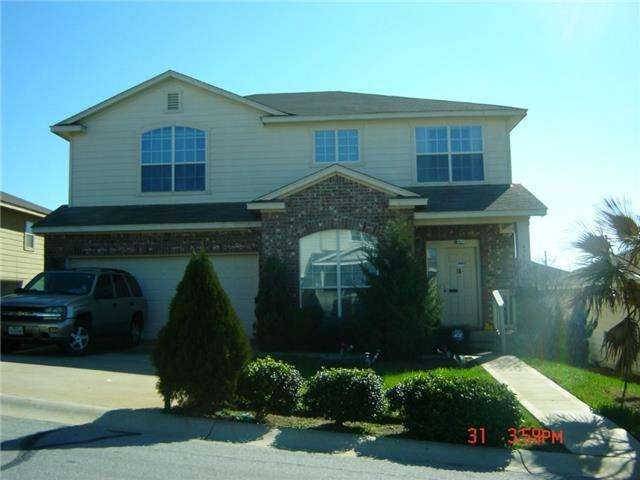
4713 Valcour Bay Ln Unit 42 Austin, TX 78754
Walnut Creek NeighborhoodHighlights
- Attached Garage
- Interior Lot
- Tile Flooring
- In-Law or Guest Suite
- Walk-In Closet
- Outdoor Storage
About This Home
As of July 2018HOME IS COMPLETELY FURNISHED, ALL FURNISHINGS ARE INCLUDED IN THE SALE WITH NO ADDITIONAL COST . HOME IS IN EXCELLENT CONDITION WITH MANY UPGRADES. GATED COMMUNITY MINUTES FROM DOWNTOWN AUSTIN AND UT.
Last Agent to Sell the Property
Mildred Sneed
Sneed, REALTORS License #0195646 Listed on: 02/03/2014
Home Details
Home Type
- Single Family
Est. Annual Taxes
- $4,063
Year Built
- Built in 2005
Lot Details
- Interior Lot
- Level Lot
HOA Fees
- $60 Monthly HOA Fees
Parking
- Attached Garage
Home Design
- House
- Slab Foundation
- Composition Shingle Roof
Interior Spaces
- 2,250 Sq Ft Home
- Window Treatments
Flooring
- Carpet
- Tile
- Vinyl
Bedrooms and Bathrooms
- 5 Bedrooms | 1 Main Level Bedroom
- Walk-In Closet
- In-Law or Guest Suite
- 3 Full Bathrooms
Laundry
- Laundry on main level
- Laundry in Kitchen
Home Security
- Security System Leased
- Fire and Smoke Detector
Outdoor Features
- Outdoor Storage
Utilities
- Central Heating
- Electricity To Lot Line
- Phone Available
Community Details
- Built by COLONIAL HOMES
Listing and Financial Details
- Assessor Parcel Number 02333304430000
- 2% Total Tax Rate
Ownership History
Purchase Details
Home Financials for this Owner
Home Financials are based on the most recent Mortgage that was taken out on this home.Purchase Details
Home Financials for this Owner
Home Financials are based on the most recent Mortgage that was taken out on this home.Purchase Details
Home Financials for this Owner
Home Financials are based on the most recent Mortgage that was taken out on this home.Similar Homes in Austin, TX
Home Values in the Area
Average Home Value in this Area
Purchase History
| Date | Type | Sale Price | Title Company |
|---|---|---|---|
| Vendors Lien | -- | Texas Lone Star Title Llc | |
| Vendors Lien | -- | None Available | |
| Vendors Lien | -- | Fidelity Natl Title Ins Co |
Mortgage History
| Date | Status | Loan Amount | Loan Type |
|---|---|---|---|
| Open | $255,290 | FHA | |
| Previous Owner | $138,800 | Adjustable Rate Mortgage/ARM | |
| Previous Owner | $126,690 | Unknown | |
| Previous Owner | $127,850 | Fannie Mae Freddie Mac |
Property History
| Date | Event | Price | Change | Sq Ft Price |
|---|---|---|---|---|
| 07/18/2018 07/18/18 | Sold | -- | -- | -- |
| 06/14/2018 06/14/18 | Pending | -- | -- | -- |
| 05/31/2018 05/31/18 | For Sale | $260,000 | +48.6% | $116 / Sq Ft |
| 04/10/2014 04/10/14 | Sold | -- | -- | -- |
| 02/25/2014 02/25/14 | Pending | -- | -- | -- |
| 02/03/2014 02/03/14 | For Sale | $175,000 | -- | $78 / Sq Ft |
Tax History Compared to Growth
Tax History
| Year | Tax Paid | Tax Assessment Tax Assessment Total Assessment is a certain percentage of the fair market value that is determined by local assessors to be the total taxable value of land and additions on the property. | Land | Improvement |
|---|---|---|---|---|
| 2023 | $4,063 | $334,478 | $0 | $0 |
| 2022 | $5,861 | $304,071 | $0 | $0 |
| 2021 | $5,545 | $276,428 | $26,910 | $249,518 |
| 2020 | $5,451 | $253,563 | $26,910 | $226,653 |
| 2018 | $4,714 | $215,024 | $26,910 | $221,858 |
| 2017 | $4,323 | $195,476 | $26,910 | $180,968 |
| 2016 | $3,930 | $177,705 | $26,910 | $153,094 |
| 2015 | $1,301 | $161,550 | $26,910 | $134,640 |
| 2014 | $1,301 | $131,178 | $0 | $0 |
Agents Affiliated with this Home
-
Carol Weed

Seller's Agent in 2018
Carol Weed
Keller Williams Realty
(512) 995-1611
20 Total Sales
-
Phil Nicolosi

Buyer's Agent in 2018
Phil Nicolosi
Allure Real Estate
(512) 970-6678
2 in this area
30 Total Sales
-
M
Seller's Agent in 2014
Mildred Sneed
Sneed, REALTORS
(512) 928-4000
Map
Source: Unlock MLS (Austin Board of REALTORS®)
MLS Number: 4518566
APN: 567728
- 4910 Dovercliff Cove
- 3602 Ferguson Ln
- 9602 Magna Carta Loop Unit 178
- 3610 Quiette Dr
- 5211 Coppermead Ln
- 5225 Langwood Dr
- 3503 Carla Dr
- 7900 Nightwing Rd
- 2232 Baugh Rd
- 7609 Lazy Creek Dr
- 7617 Rio Pass
- 11024 Night Camp Dr
- 11113 Reliance Creek Dr
- 10820 Gonzales Ranger Pass
- 7517 Lazy Creek Dr
- 11129 Furrow Hill Dr
- 5501 Hibiscus Dr
- 10916 Furrow Hill Dr
- 10208 Criswell Rd
- 1807 Ferguson Ln
