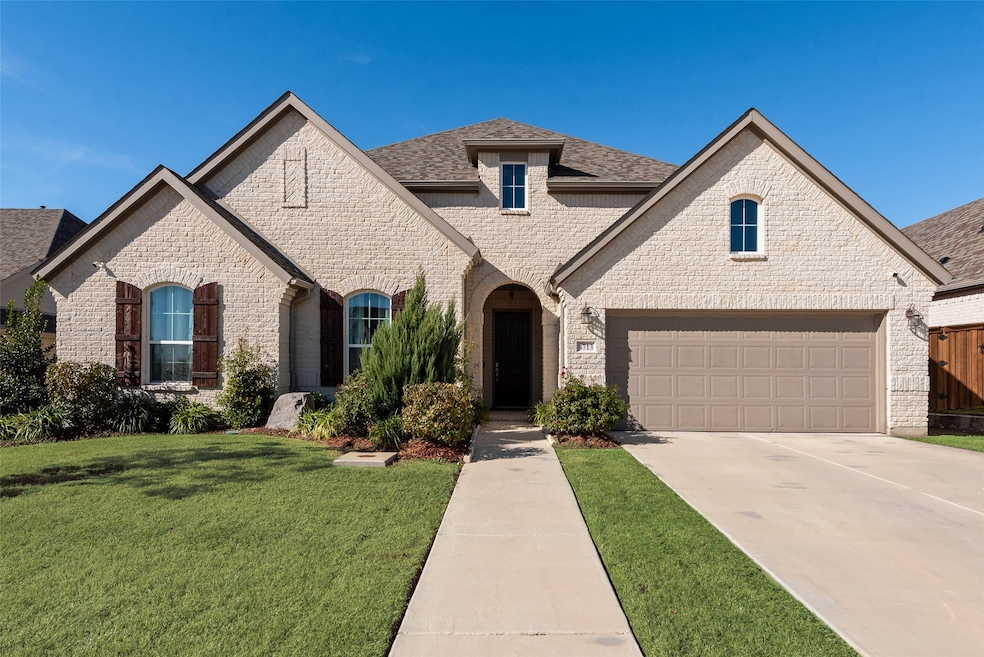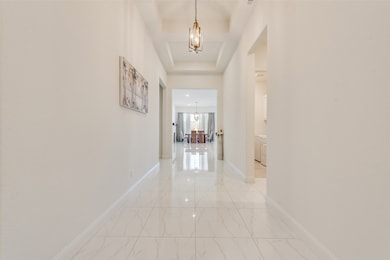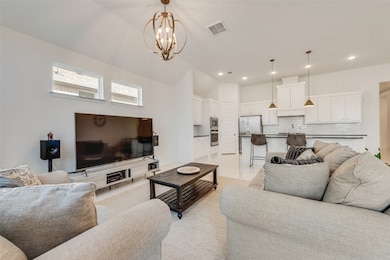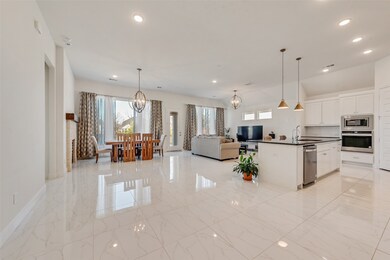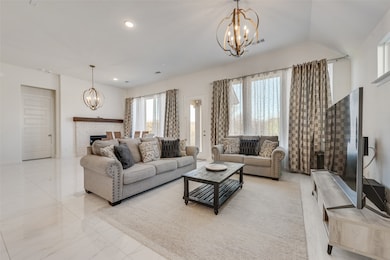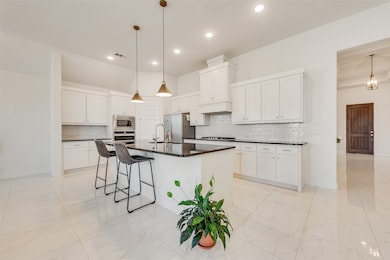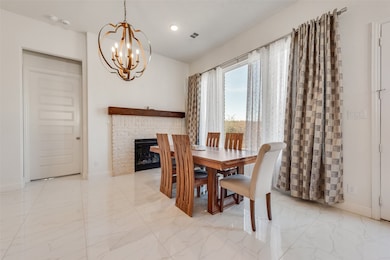4713 Valley Peak Cove Roanoke, TX 76262
Cross Timbers NeighborhoodEstimated payment $4,739/month
Highlights
- Open Floorplan
- Clubhouse
- Community Pool
- Argyle West Rated A
- Traditional Architecture
- Cul-De-Sac
About This Home
Just like New....Beautifully one story Drees Custom Home on a cul-de-sac with greenbelt backyard in the desirable Trailwood community. 4 bedrooms and 3 full baths with a 3 car tandem garage. Bright, open layout with soaring ceilings, elegant foyer and large white tile flooring throughout the living space. Primary suite featuring a sitting area, soaking tub, separate shower, quartz vanity & a walk-in closet. Flexible space for a home office, media room or a playroom. The gourmet kitchen features tall cabinetry, stainless steel appliances, backsplash, oversized island, and gas cooktop. Second Bedroom has full ensuite ideal for guests. Large laundry room with cabinets plus a mudroom to hang up backpacks and coats. Great neighborhood and sought after Argyle Schools and conveniently located near I35W, FM 1171 & FM 377. Schedule your private showing today.
Listing Agent
Berkshire HathawayHS PenFed TX Brokerage Phone: 214-336-1230 License #0476343 Listed on: 11/12/2025

Home Details
Home Type
- Single Family
Est. Annual Taxes
- $11,740
Year Built
- Built in 2022
Lot Details
- 7,754 Sq Ft Lot
- Cul-De-Sac
- Wrought Iron Fence
- Wood Fence
- Landscaped
- Interior Lot
- Sprinkler System
HOA Fees
- $150 Monthly HOA Fees
Parking
- 3 Car Attached Garage
- Front Facing Garage
- Tandem Parking
- Single Garage Door
- Garage Door Opener
Home Design
- Traditional Architecture
- Brick Exterior Construction
- Slab Foundation
- Composition Roof
Interior Spaces
- 2,534 Sq Ft Home
- 1-Story Property
- Open Floorplan
- Ceiling Fan
- Chandelier
- Gas Fireplace
Kitchen
- Electric Oven
- Gas Cooktop
- Microwave
- Dishwasher
- Kitchen Island
- Disposal
Flooring
- Carpet
- Ceramic Tile
Bedrooms and Bathrooms
- 4 Bedrooms
- Walk-In Closet
- 3 Full Bathrooms
Laundry
- Laundry in Utility Room
- Washer and Electric Dryer Hookup
Home Security
- Home Security System
- Carbon Monoxide Detectors
- Fire and Smoke Detector
Outdoor Features
- Rain Gutters
Schools
- Argyle South Elementary School
- Argyle High School
Utilities
- Central Heating and Cooling System
- Heating System Uses Gas
- Underground Utilities
- Tankless Water Heater
- High Speed Internet
- Cable TV Available
Listing and Financial Details
- Legal Lot and Block 103 / A
- Assessor Parcel Number R969894
Community Details
Overview
- Association fees include management, ground maintenance
- Trailwood (Flower Mound) HOA
- Trailwood Ph II Subdivision
- Greenbelt
Amenities
- Clubhouse
- Community Mailbox
Recreation
- Community Playground
- Community Pool
- Park
- Trails
Map
Home Values in the Area
Average Home Value in this Area
Tax History
| Year | Tax Paid | Tax Assessment Tax Assessment Total Assessment is a certain percentage of the fair market value that is determined by local assessors to be the total taxable value of land and additions on the property. | Land | Improvement |
|---|---|---|---|---|
| 2025 | $9,808 | $630,462 | $131,813 | $498,649 |
| 2024 | $11,403 | $612,370 | $131,813 | $480,557 |
| 2023 | $9,224 | $600,212 | $124,059 | $476,153 |
| 2022 | $2,506 | $124,059 | $124,059 | $0 |
| 2021 | $1,161 | $55,826 | $55,826 | $0 |
Property History
| Date | Event | Price | List to Sale | Price per Sq Ft |
|---|---|---|---|---|
| 11/14/2025 11/14/25 | For Sale | $685,000 | -- | $270 / Sq Ft |
Purchase History
| Date | Type | Sale Price | Title Company |
|---|---|---|---|
| Deed | -- | -- |
Mortgage History
| Date | Status | Loan Amount | Loan Type |
|---|---|---|---|
| Open | $531,000 | New Conventional |
Source: North Texas Real Estate Information Systems (NTREIS)
MLS Number: 21107825
APN: R969894
- 11329 Bull Head Ln
- 11375 Misty Ridge Dr
- 11370 Bull Head Ln
- 11558 Berry Creek Ct
- 5220 Ravine Ridge Ct
- 11459 Misty Ridge Dr
- 1818 Beech Ridge Dr
- 1808 Beech Ridge Dr
- 1609 Beech Ridge Dr
- 11354 Gable Cir
- 11005 Cowboy Ln
- 11001 Cowboy Ln
- 109 Big Sky Cir
- 204 Big Sky Cir
- 3723 Birch Wood Ct
- 1108 Coralberry Dr
- 3705 Birch Wood Ct
- 3705 Water Mill Way
- 6300 Whiskerbrush Rd
- 1218 Coralberry Dr
- 12000 Fm 1171
- 1512 Twistleaf Rd
- 3705 Birch Wood Ct
- 12278 Cleveland Gibbs Rd
- 1405 Tanglewood Trail
- 1516 Tanglewood Trail
- 1423 Tumbleweed Trail
- 3305 Ironstone Rd
- 3200 Glendale Dr
- 7123 Doe Creek Ln
- 4121 Apache Trail
- 3108 Lionsgate Dr
- 102 Hackberry Ln
- 2013 Gray Towers Way
- 4509 Montalcino Blvd
- 2244 Knightsgate Rd
- 1713 Horizon Way
- 2001 Holley Pkwy
- 2732 Waverley Dr
- 1515 Cannon Pkwy
