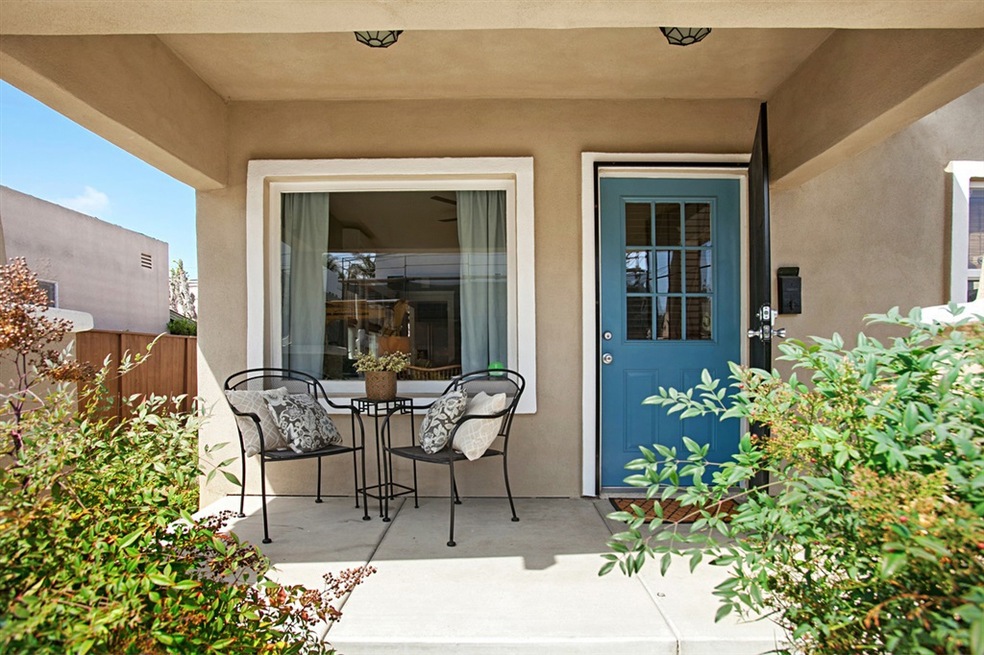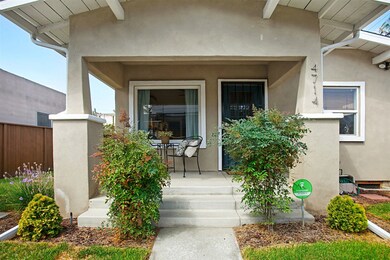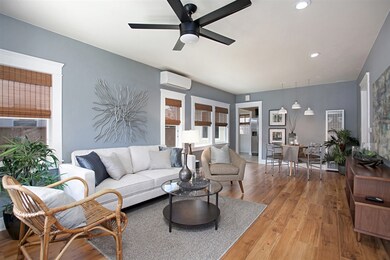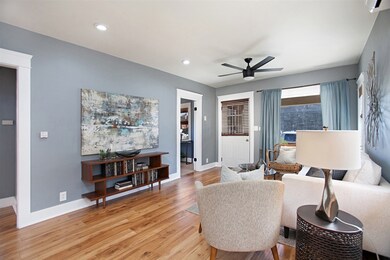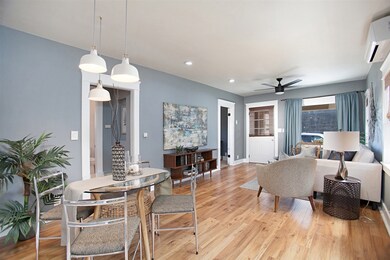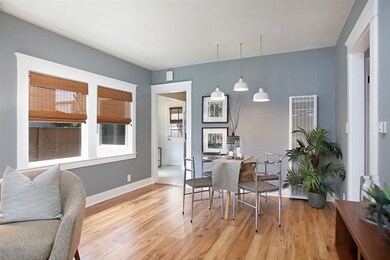
4714 Bancroft St San Diego, CA 92116
Normal Heights NeighborhoodHighlights
- Eat-In Kitchen
- Laundry Room
- Heating System Uses Natural Gas
- Cooling System Mounted To A Wall/Window
- Tandem Garage
- 1-Story Property
About This Home
As of October 2018This north of Adams updated Craftsman will delight you with its generous, fully fenced & landscaped outdoor space, beautiful wood floors, custom paint & window treatments, roomy eat-in kitchen w/granite & SS, nicely tiled bathroom, custom closets, cooling w/ceiling fan + mini split w/remotes, full size laundry in 1 car garage + 2 additional parking spaces in the driveway. Just step out the front door to enjoy the Renaissance of Normal Heights with its growing variety of eateries, special events & shops! Neighborhoods: Normal Heights Architectural Style: Craftsman/Bungalow View: Craftsman/Bungalow Equipment: Range/Oven Other Fees: 0 Sewer: Sewer Connected Topography: LL
Last Agent to Sell the Property
Lisa M. Ashkins, Broker License #01764182 Listed on: 09/06/2018

Last Buyer's Agent
Katie Gouletas
Redfin Corporation License #02017044

Home Details
Home Type
- Single Family
Est. Annual Taxes
- $7,672
Year Built
- Built in 1930
Lot Details
- 2,537 Sq Ft Lot
Parking
- 2 Open Parking Spaces
- 1 Car Garage
- Parking Available
- Tandem Garage
- Driveway
Home Design
- Composition Roof
- Stucco
Interior Spaces
- 740 Sq Ft Home
- 1-Story Property
Kitchen
- Eat-In Kitchen
- Microwave
- Dishwasher
- Disposal
Bedrooms and Bathrooms
- 2 Bedrooms
- 1 Full Bathroom
Laundry
- Laundry Room
- Laundry in Garage
- Gas Dryer Hookup
Utilities
- Cooling System Mounted To A Wall/Window
- Heating System Uses Natural Gas
Listing and Financial Details
- Assessor Parcel Number 4393822000
Ownership History
Purchase Details
Home Financials for this Owner
Home Financials are based on the most recent Mortgage that was taken out on this home.Purchase Details
Home Financials for this Owner
Home Financials are based on the most recent Mortgage that was taken out on this home.Purchase Details
Home Financials for this Owner
Home Financials are based on the most recent Mortgage that was taken out on this home.Purchase Details
Home Financials for this Owner
Home Financials are based on the most recent Mortgage that was taken out on this home.Purchase Details
Purchase Details
Home Financials for this Owner
Home Financials are based on the most recent Mortgage that was taken out on this home.Purchase Details
Purchase Details
Home Financials for this Owner
Home Financials are based on the most recent Mortgage that was taken out on this home.Purchase Details
Purchase Details
Similar Homes in San Diego, CA
Home Values in the Area
Average Home Value in this Area
Purchase History
| Date | Type | Sale Price | Title Company |
|---|---|---|---|
| Grant Deed | $575,000 | Chicago Title Company | |
| Interfamily Deed Transfer | -- | Accommodation | |
| Grant Deed | $438,500 | Stewart Title Of Ca Inc | |
| Interfamily Deed Transfer | -- | Stewart Title Of Ca Inc | |
| Grant Deed | $405,000 | Ticor Title | |
| Interfamily Deed Transfer | -- | Ticor Title Company Of Ca | |
| Grant Deed | $339,000 | Ticor Title Company Of Ca | |
| Interfamily Deed Transfer | -- | -- | |
| Quit Claim Deed | $23,000 | -- | |
| Grant Deed | $126,500 | Commonwealth Land Title Co | |
| Deed | $93,000 | -- | |
| Deed | $67,000 | -- |
Mortgage History
| Date | Status | Loan Amount | Loan Type |
|---|---|---|---|
| Open | $371,600 | New Conventional | |
| Closed | $369,843 | New Conventional | |
| Closed | $375,000 | New Conventional | |
| Previous Owner | $438,500 | VA | |
| Previous Owner | $413,605 | VA | |
| Previous Owner | $158,000 | Negative Amortization | |
| Previous Owner | $143,000 | Unknown | |
| Previous Owner | $101,200 | No Value Available |
Property History
| Date | Event | Price | Change | Sq Ft Price |
|---|---|---|---|---|
| 10/02/2018 10/02/18 | Sold | $575,000 | 0.0% | $777 / Sq Ft |
| 09/14/2018 09/14/18 | Pending | -- | -- | -- |
| 09/06/2018 09/06/18 | For Sale | $575,000 | +31.1% | $777 / Sq Ft |
| 08/10/2015 08/10/15 | Sold | $438,500 | 0.0% | $593 / Sq Ft |
| 07/13/2015 07/13/15 | Pending | -- | -- | -- |
| 07/06/2015 07/06/15 | For Sale | $438,500 | +8.3% | $593 / Sq Ft |
| 02/21/2014 02/21/14 | Sold | $404,900 | -3.6% | $547 / Sq Ft |
| 01/19/2014 01/19/14 | Pending | -- | -- | -- |
| 11/30/2013 11/30/13 | Price Changed | $419,900 | +2.4% | $567 / Sq Ft |
| 11/25/2013 11/25/13 | For Sale | $409,900 | 0.0% | $554 / Sq Ft |
| 11/15/2013 11/15/13 | Pending | -- | -- | -- |
| 10/21/2013 10/21/13 | Price Changed | $409,900 | -4.7% | $554 / Sq Ft |
| 09/17/2013 09/17/13 | Price Changed | $429,900 | -2.3% | $581 / Sq Ft |
| 09/05/2013 09/05/13 | For Sale | $439,900 | +29.8% | $594 / Sq Ft |
| 07/29/2013 07/29/13 | Sold | $339,000 | +4.3% | $458 / Sq Ft |
| 06/29/2013 06/29/13 | Pending | -- | -- | -- |
| 06/19/2013 06/19/13 | For Sale | $325,000 | 0.0% | $439 / Sq Ft |
| 05/21/2013 05/21/13 | Pending | -- | -- | -- |
| 05/10/2013 05/10/13 | For Sale | $325,000 | -- | $439 / Sq Ft |
Tax History Compared to Growth
Tax History
| Year | Tax Paid | Tax Assessment Tax Assessment Total Assessment is a certain percentage of the fair market value that is determined by local assessors to be the total taxable value of land and additions on the property. | Land | Improvement |
|---|---|---|---|---|
| 2024 | $7,672 | $628,842 | $557,758 | $71,084 |
| 2023 | $7,501 | $616,513 | $546,822 | $69,691 |
| 2022 | $7,300 | $604,425 | $536,100 | $68,325 |
| 2021 | $7,248 | $592,575 | $525,589 | $66,986 |
| 2020 | $7,160 | $586,500 | $520,200 | $66,300 |
| 2019 | $7,031 | $575,000 | $510,000 | $65,000 |
| 2018 | $5,309 | $456,215 | $268,943 | $187,272 |
| 2017 | $5,181 | $447,270 | $263,670 | $183,600 |
| 2016 | $5,097 | $438,500 | $258,500 | $180,000 |
| 2015 | $4,815 | $412,989 | $224,395 | $188,594 |
| 2014 | $4,027 | $339,000 | $203,000 | $136,000 |
Agents Affiliated with this Home
-
Lisa Ashkins

Seller's Agent in 2018
Lisa Ashkins
Lisa M. Ashkins, Broker
(619) 888-2117
2 in this area
32 Total Sales
-

Buyer's Agent in 2018
Katie Gouletas
Redfin Corporation
(858) 228-6021
-
C
Seller's Agent in 2015
Cheryl Fletcher
Cheryl Fletcher, Broker
-
D
Seller's Agent in 2014
Dan Condrick
Innovative Realty
-

Seller Co-Listing Agent in 2014
Sherrie Miller
Allison James Estates & Homes
-
A
Buyer's Agent in 2014
Andy Gast
Filkey & Associates Inc.
Map
Source: California Regional Multiple Listing Service (CRMLS)
MLS Number: 180050075
APN: 439-382-20
- 3283 Collier Ave
- 3270 Collier Ave
- 3330 Collier Ave
- 4654 33rd St Unit 3
- 4654 33rd St Unit 9
- 4663 Iowa St Unit 7
- 4834 W Mountain View Dr Unit 12
- 4632 Felton St Unit 4
- 3204 Madison Ave
- 4737 34th St Unit 16
- 4876-78 34th St
- 4602 Felton St
- 3055 Suncrest Dr
- 4615 Felton St Unit 2
- 4842 Hawley Blvd
- 4571 33rd St
- 4557 33rd St Unit 3
- 3030 Suncrest Dr Unit 104
- 3030 Suncrest Dr Unit 121
- 4658 Ohio St
