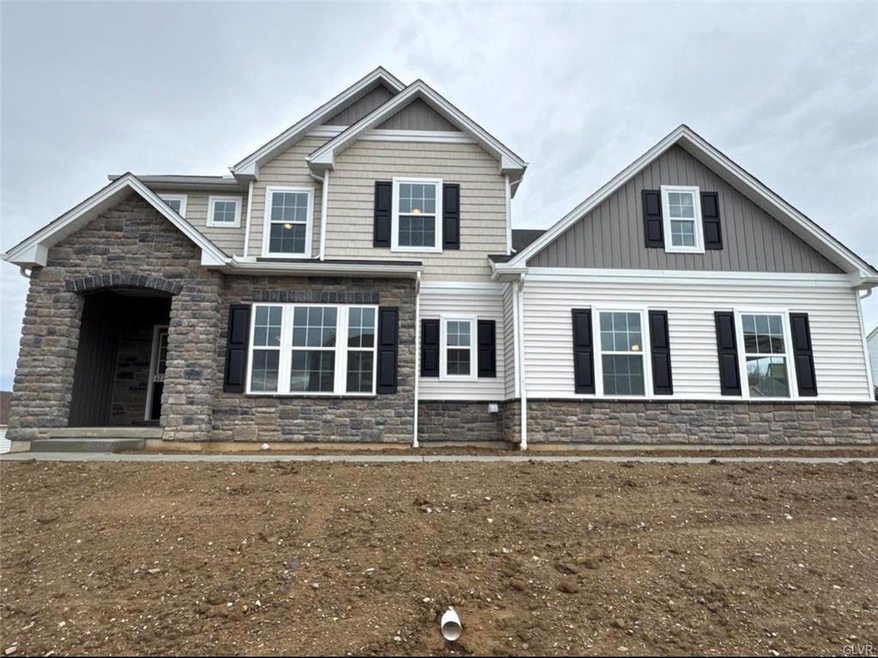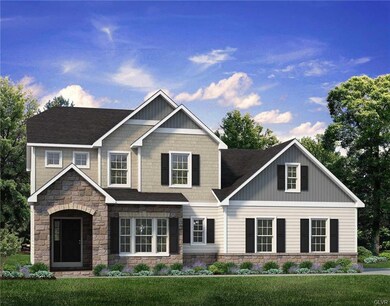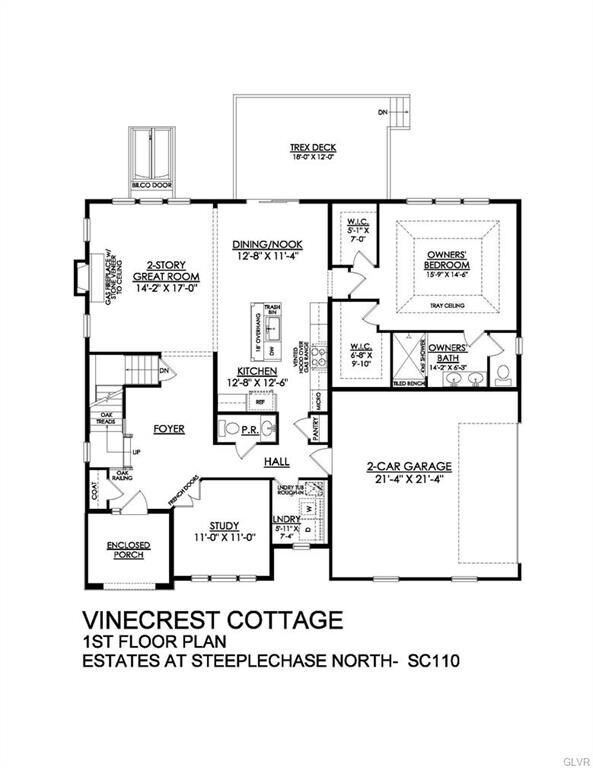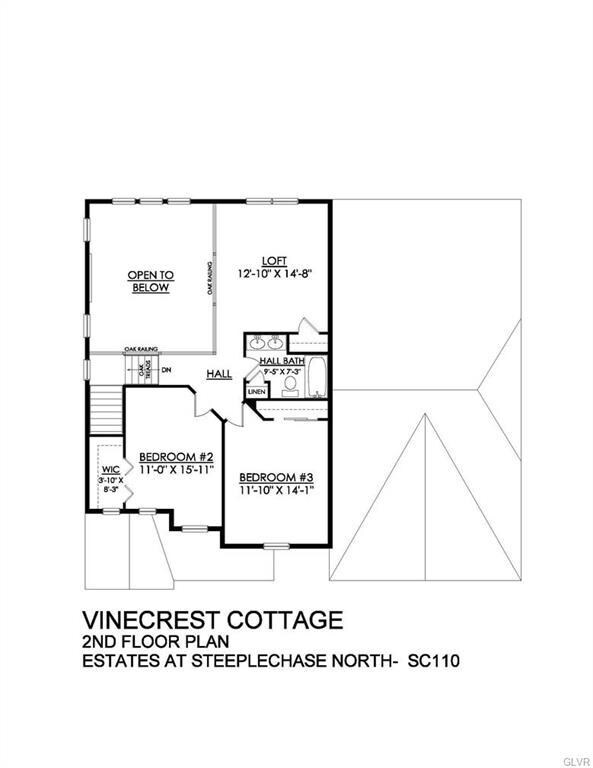
4714 Farrcroft Dr Unit 110 Easton, PA 18040
Forks Township NeighborhoodHighlights
- New Construction
- Deck
- Loft
- Panoramic View
- Family Room with Fireplace
- Den
About This Home
As of April 2025The Vinecrest floor plan features an open-concept layout, ideal for entertaining family and friends. The Kitchen includes an island with an overhang and a pantry for your organizational needs. Connected to the kitchen is the Dining Room, as well as the spacious 2-Story Great Room, which features a gas fireplace for cozy nights at home. The entire first floor is flooded with natural light from the walls of windows, creating a beautiful and inviting space to call home.Upon entering this home through the Foyer, you'll find a private Study through elegant double French doors, a coat closet, and a Powder Room. Just off the Two-Car Garage is the spacious Laundry Room with plenty of room for organizing cleaning supplies or anything you'd prefer to keep out of sight.This plan's Owner's Suite is conveniently located on the first floor. The large bedroom includes two generous walk-in closets that will make organizing your wardrobe a breeze. Enjoy the privacy of your Owner's Bath, which includes a double vanity, large shower, and private water closet.The upstairs layout includes two additional Bedrooms, as well as a Hall Bath with double vanity. There is a large Loft upstairs as well, perfect for watching movies or playing board games.
Home Details
Home Type
- Single Family
Est. Annual Taxes
- $203
Year Built
- Built in 2024 | New Construction
Lot Details
- 0.35 Acre Lot
- Paved or Partially Paved Lot
- Level Lot
Parking
- 2 Car Attached Garage
Property Views
- Panoramic
- Hills
Home Design
- Asphalt Roof
- Shingle Siding
- Stone Veneer
- Vinyl Construction Material
Interior Spaces
- 2,443 Sq Ft Home
- 2-Story Property
- Window Screens
- Entrance Foyer
- Family Room with Fireplace
- Family Room Downstairs
- Den
- Loft
- Basement Fills Entire Space Under The House
- Fire and Smoke Detector
Kitchen
- Eat-In Kitchen
- Gas Oven
- Microwave
- Dishwasher
- Kitchen Island
- Disposal
Flooring
- Wall to Wall Carpet
- Ceramic Tile
- Luxury Vinyl Plank Tile
Bedrooms and Bathrooms
- 3 Bedrooms
- Walk-In Closet
Laundry
- Laundry on main level
- Washer and Dryer Hookup
Outdoor Features
- Deck
- Enclosed patio or porch
Utilities
- Forced Air Zoned Heating and Cooling System
- Heating System Uses Gas
- 101 to 200 Amp Service
- Gas Water Heater
- Cable TV Available
Community Details
- Steeplechase Subdivision
Listing and Financial Details
- Home warranty included in the sale of the property
Ownership History
Purchase Details
Home Financials for this Owner
Home Financials are based on the most recent Mortgage that was taken out on this home.Purchase Details
Home Financials for this Owner
Home Financials are based on the most recent Mortgage that was taken out on this home.Similar Homes in Easton, PA
Home Values in the Area
Average Home Value in this Area
Purchase History
| Date | Type | Sale Price | Title Company |
|---|---|---|---|
| Deed | $799,900 | None Listed On Document | |
| Deed | $799,900 | None Listed On Document | |
| Interfamily Deed Transfer | -- | Abe Abstract Inc | |
| Interfamily Deed Transfer | -- | Abe Abstract Inc |
Mortgage History
| Date | Status | Loan Amount | Loan Type |
|---|---|---|---|
| Previous Owner | $5,062,468 | Future Advance Clause Open End Mortgage |
Property History
| Date | Event | Price | Change | Sq Ft Price |
|---|---|---|---|---|
| 04/04/2025 04/04/25 | Sold | $799,900 | 0.0% | $327 / Sq Ft |
| 01/28/2025 01/28/25 | Pending | -- | -- | -- |
| 12/14/2024 12/14/24 | For Sale | $799,900 | -- | $327 / Sq Ft |
Tax History Compared to Growth
Tax History
| Year | Tax Paid | Tax Assessment Tax Assessment Total Assessment is a certain percentage of the fair market value that is determined by local assessors to be the total taxable value of land and additions on the property. | Land | Improvement |
|---|---|---|---|---|
| 2025 | $203 | $18,800 | $18,800 | $0 |
| 2024 | $1,647 | $18,800 | $18,800 | $0 |
| 2023 | $155 | $1,800 | $1,800 | $0 |
| 2022 | $153 | $1,800 | $1,800 | $0 |
| 2021 | $152 | $1,800 | $1,800 | $0 |
| 2020 | $152 | $1,800 | $1,800 | $0 |
| 2019 | $150 | $1,800 | $1,800 | $0 |
| 2018 | $148 | $1,800 | $1,800 | $0 |
| 2017 | $143 | $1,800 | $1,800 | $0 |
| 2016 | -- | $1,800 | $1,800 | $0 |
| 2015 | -- | $1,800 | $1,800 | $0 |
| 2014 | -- | $1,800 | $1,800 | $0 |
Agents Affiliated with this Home
-
Nicolise Barr

Seller's Agent in 2025
Nicolise Barr
Tuskes Realty
(484) 626-1616
15 in this area
119 Total Sales
-
Michael Tuskes

Seller Co-Listing Agent in 2025
Michael Tuskes
Tuskes Realty
(484) 626-1616
64 in this area
417 Total Sales
-
Dan Russoli

Buyer's Agent in 2025
Dan Russoli
Acre and Estate
(610) 417-4788
6 in this area
75 Total Sales
Map
Source: Greater Lehigh Valley REALTORS®
MLS Number: 749937
APN: J9 1 6-110 0311
- 4731 Farrcroft Dr
- 4780 Farrcroft Dr Unit 113
- 4779 Farrcroft Dr Unit 90
- 4869 Farrcroft Dr Unit 85B
- 4929 Farrcroft Dr Unit 83B
- 4953 Farrcroft Dr Unit 83D
- 1350 Lorton Dr Unit 56
- 4293 Sullivan Trail
- 4257 Foxwood Cir
- 1234 Briarwood Ln
- 0 Kesslersville Rd
- 673 Rosecliff Dr
- 631 Main St
- 677 San Simeon Place
- 647 San Simeon Place
- 634 Winterthur Way
- 632 Biltmore Ave
- 21 Mill Brook Ct
- 5653 Sullivan Trail
- 22 Ct Unit 1



