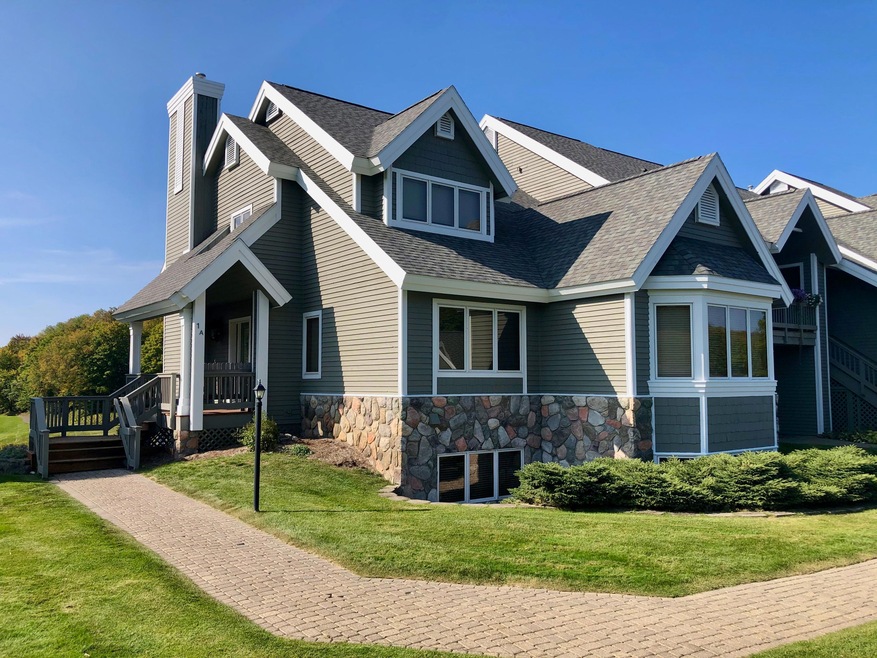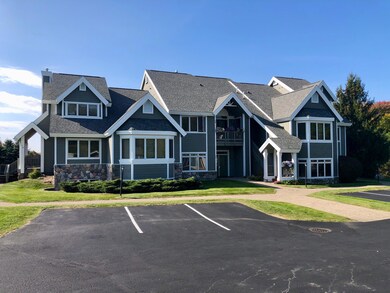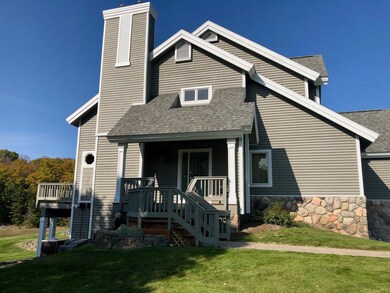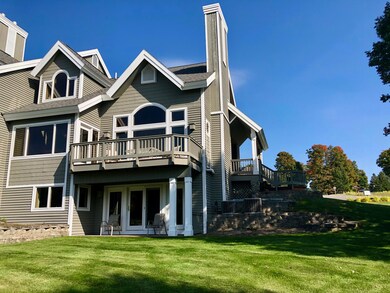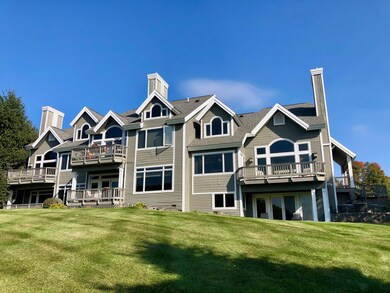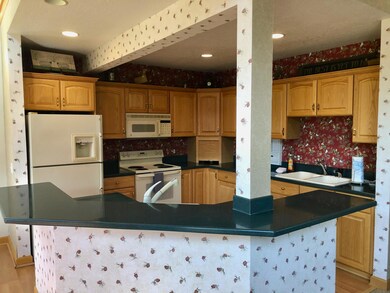
4714 Fazio Dr Unit 1A Gaylord, MI 49735
Highlights
- Water Views
- Deck
- Main Floor Bedroom
- Golf Course Community
- Vaulted Ceiling
- Hydromassage or Jetted Bathtub
About This Home
As of August 20215 Bdr/4 Bth Treetops Condo. Open floor plan with soaring open spaces. Frontage on the only Tom Fazio-designed course in Michigan. One of the best views in northern MI. Well-run assoc., recent HOA improvements: 2020.08 building painted & parking lot seal-coated. 2018: new roof & Fazio Dr. re-paved. Outstanding owner golf rates & benefits at Michigan's premier golf resort (doc attached). Close to Boyne Mtn. skiing. Gaylord is a great location in northern Michigan; easy to reach, centrally located, with all types of recreation opportunities nearby. 5 great golf courses are within reach!
Last Agent to Sell the Property
COLDWELL BANKER SCHMIDT GAYLORD License #6506046292 Listed on: 08/26/2020

Last Buyer's Agent
COLDWELL BANKER SCHMIDT GAYLORD License #6506046292 Listed on: 08/26/2020

Property Details
Home Type
- Condominium
Est. Annual Taxes
- $2,623
Year Built
- Built in 1996
Lot Details
- Landscaped
- Sprinkler System
Parking
- Driveway
Home Design
- Frame Construction
- Stone
Interior Spaces
- 3,213 Sq Ft Home
- Wet Bar
- Vaulted Ceiling
- Gas Fireplace
- Family Room
- Living Room
- Dining Room
- Game Room
- Lower Floor Utility Room
- Tile Flooring
- Water Views
- Home Security System
Kitchen
- Oven or Range
- Microwave
- Dishwasher
Bedrooms and Bathrooms
- 6 Bedrooms
- Main Floor Bedroom
- Split Bedroom Floorplan
- 4 Full Bathrooms
- Hydromassage or Jetted Bathtub
Laundry
- Laundry on lower level
- Dryer
- Washer
Finished Basement
- Walk-Out Basement
- Basement Fills Entire Space Under The House
- Basement Window Egress
Outdoor Features
- Deck
- Patio
- Shed
Location
- Outside City Limits
Utilities
- Humidifier
- Forced Air Heating System
- Heating System Uses Propane
- Shared Well
- Gas Water Heater
- Shared Septic
- Internet Available
- Cable TV Available
Community Details
Overview
- Property has a Home Owners Association
- Located in the Treetops North Estates master-planned community
Recreation
- Golf Course Community
Security
- Fire and Smoke Detector
Ownership History
Purchase Details
Home Financials for this Owner
Home Financials are based on the most recent Mortgage that was taken out on this home.Purchase Details
Home Financials for this Owner
Home Financials are based on the most recent Mortgage that was taken out on this home.Purchase Details
Home Financials for this Owner
Home Financials are based on the most recent Mortgage that was taken out on this home.Similar Home in Gaylord, MI
Home Values in the Area
Average Home Value in this Area
Purchase History
| Date | Type | Sale Price | Title Company |
|---|---|---|---|
| Warranty Deed | $320,000 | -- | |
| Warranty Deed | $260,000 | -- | |
| Warranty Deed | $186,000 | -- |
Mortgage History
| Date | Status | Loan Amount | Loan Type |
|---|---|---|---|
| Open | $100,000 | New Conventional |
Property History
| Date | Event | Price | Change | Sq Ft Price |
|---|---|---|---|---|
| 08/13/2021 08/13/21 | Sold | $320,000 | +23.1% | $100 / Sq Ft |
| 07/23/2021 07/23/21 | Pending | -- | -- | -- |
| 10/21/2020 10/21/20 | Sold | $260,000 | +39.8% | $81 / Sq Ft |
| 09/12/2020 09/12/20 | Pending | -- | -- | -- |
| 07/19/2018 07/19/18 | Sold | $186,000 | -- | $56 / Sq Ft |
| 06/22/2018 06/22/18 | Pending | -- | -- | -- |
Tax History Compared to Growth
Tax History
| Year | Tax Paid | Tax Assessment Tax Assessment Total Assessment is a certain percentage of the fair market value that is determined by local assessors to be the total taxable value of land and additions on the property. | Land | Improvement |
|---|---|---|---|---|
| 2024 | $2,623 | $186,900 | $0 | $0 |
| 2023 | $2,634 | $161,000 | $0 | $0 |
| 2022 | $2,526 | $115,000 | $0 | $0 |
| 2021 | $3,326 | $106,400 | $0 | $0 |
| 2020 | $4,229 | $106,400 | $0 | $0 |
| 2019 | $4,121 | $103,500 | $0 | $0 |
| 2018 | -- | $103,500 | $103,500 | $0 |
| 2017 | -- | $103,500 | $0 | $0 |
| 2016 | -- | $103,500 | $0 | $0 |
| 2013 | -- | $100,000 | $0 | $0 |
Agents Affiliated with this Home
-
Kurt Jacobs

Seller's Agent in 2021
Kurt Jacobs
Alpine Realty Group-Gaylord
(231) 622-6282
260 Total Sales
-
N
Buyer's Agent in 2021
NON-MEMBER MLS
MLS NON-MEMBER
-
Mike Heath

Seller's Agent in 2020
Mike Heath
COLDWELL BANKER SCHMIDT GAYLORD
(989) 619-0400
90 Total Sales
-
Brian Goebel
B
Seller's Agent in 2018
Brian Goebel
Berkshire Hathaway HomeServices
(989) 350-1708
96 Total Sales
-
PATRICIA LYNCH-GOEBEL
P
Seller Co-Listing Agent in 2018
PATRICIA LYNCH-GOEBEL
Berkshire Hathaway HomeServices
(989) 350-8100
100 Total Sales
Map
Source: Water Wonderland Board of REALTORS®
MLS Number: 326485
APN: 051-160-001-001-00
- 4248 Fazio Dr
- 3190 Seymore Rd
- 4038 Whitmarsh Rd
- 2180 Poquette Rd
- 33 Mount Vernon Hills Rd
- 1323 Whitehouse Trail
- Lot 10 Mount Vernon Hills Dr
- 3500 Tree Tops Ln
- 1261 Willick Rd
- 0 Janzen Dr Unit 201834443
- Unit 12 Janzen Dr
- Unit 11 Janzen Dr
- 85 Snow Ridge Ln
- 150 Irontone Springs Trail
- 403 Guenther Ridge
- 803 Guenther Ridge
- 805 Guenther Ridge
- 6756 Old 27 Hwy N
- 8292 Dudd Rd
- 1114 Brooktrout Ln
