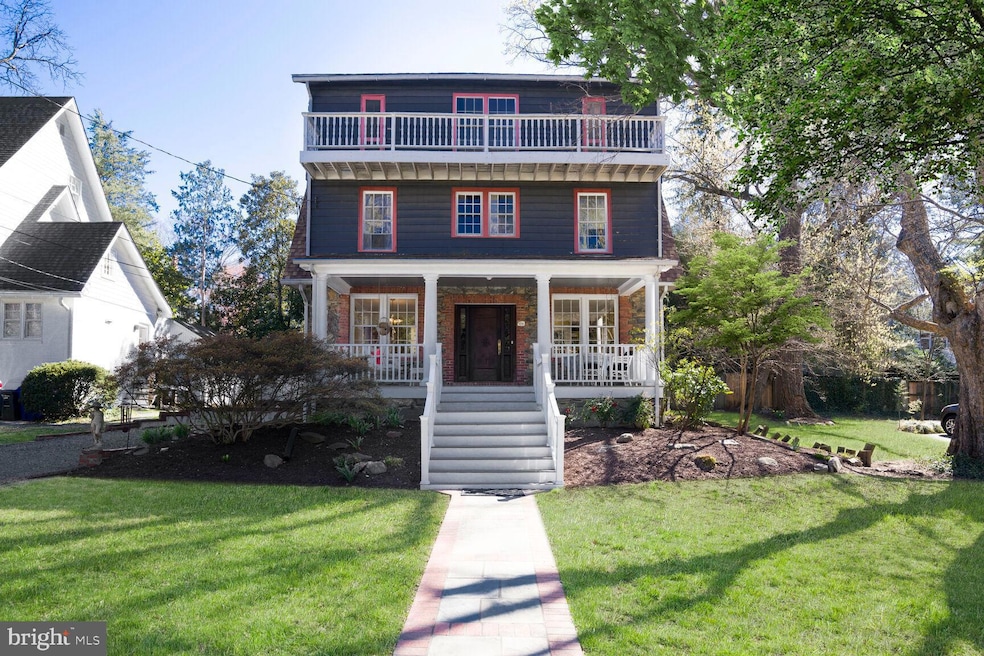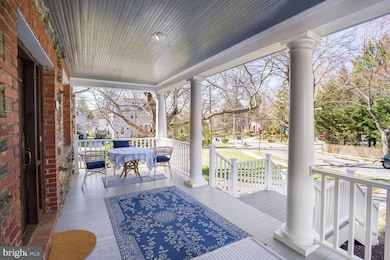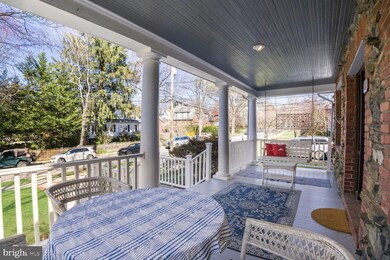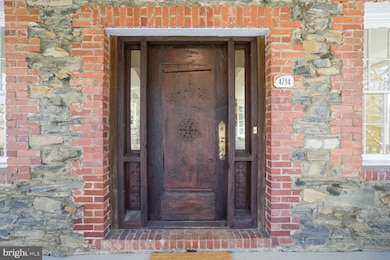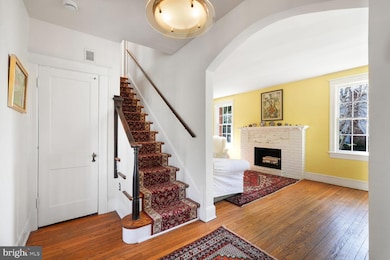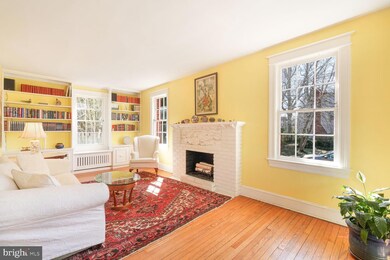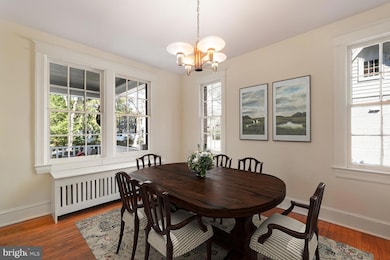4714 Hunt Ave Chevy Chase, MD 20815
Chevy Chase Terrace NeighborhoodEstimated payment $7,197/month
Highlights
- View of Trees or Woods
- Cape Cod Architecture
- Traditional Floor Plan
- Somerset Elementary School Rated A
- Recreation Room
- Wood Flooring
About This Home
NEW PRICE!!!!!
This cherished 4-bedroom, 3.5-bathroom home is located in the highly sought-after Chevy Chase West neighborhood. The wide, beckoning front porch leads to four levels of spacious interiors (3,600sf!) radiant with natural light and ready for your updates. A traditional floor plan features a generous living room, dining room and kitchen on the main level and three bedrooms, two bathrooms on upper level one. A dazzling top floor is the capstone where an Owner’s bedroom, bathroom and walk in closet plus an expansive, sun-filled and vault-ceiling family room with both front and rear balconies may be found. In addition, there is a finished lower level with separate entry.
Situated on picturesque Hunt Avenue, a quiet non-through street near beloved Norwood Park, the property is also located minutes to Chevy Chase, Friendship Heights and downtown Bethesda. With dynamic interiors, a lovely garden and tranquil neighborhood plus activities and conveniences nearby -- including parks, restaurants, boutiques, shopping, Metro and entertainment – this is an ideal property to call home.
Listing Agent
(202) 256-0105 cweiss@ttrsir.com TTR Sotheby's International Realty License #0225131108 Listed on: 04/03/2025

Co-Listing Agent
(202) 256-9241 critzert@ttrsir.com TTR Sotheby's International Realty License #91592
Home Details
Home Type
- Single Family
Est. Annual Taxes
- $14,199
Year Built
- Built in 1929
Lot Details
- 6,699 Sq Ft Lot
- Back Yard Fenced
- Property is zoned R60
Property Views
- Woods
- Garden
Home Design
- Cape Cod Architecture
- Colonial Architecture
- Frame Construction
- Shingle Roof
- Concrete Perimeter Foundation
Interior Spaces
- Property has 4 Levels
- Traditional Floor Plan
- Built-In Features
- 1 Fireplace
- Family Room
- Living Room
- Formal Dining Room
- Recreation Room
- Storage Room
- Laundry Room
- Galley Kitchen
Flooring
- Wood
- Tile or Brick
Bedrooms and Bathrooms
- 4 Bedrooms
- En-Suite Primary Bedroom
- Walk-In Closet
Finished Basement
- Walk-Out Basement
- Shelving
- Workshop
- Laundry in Basement
- Basement Windows
Parking
- 3 Parking Spaces
- 3 Driveway Spaces
- Gravel Driveway
Outdoor Features
- Multiple Balconies
- Patio
- Shed
- Porch
Utilities
- Window Unit Cooling System
- Radiator
- Natural Gas Water Heater
Community Details
- No Home Owners Association
- Chevy Chase Terrace Subdivision
Listing and Financial Details
- Tax Lot 7
- Assessor Parcel Number 160700473952
Map
Home Values in the Area
Average Home Value in this Area
Tax History
| Year | Tax Paid | Tax Assessment Tax Assessment Total Assessment is a certain percentage of the fair market value that is determined by local assessors to be the total taxable value of land and additions on the property. | Land | Improvement |
|---|---|---|---|---|
| 2025 | $14,199 | $1,250,033 | -- | -- |
| 2024 | $14,199 | $1,175,800 | $882,400 | $293,400 |
| 2023 | $7,646 | $1,155,500 | $0 | $0 |
| 2022 | $9,150 | $1,135,200 | $0 | $0 |
| 2021 | $12,135 | $1,114,900 | $840,300 | $274,600 |
| 2020 | $10,239 | $1,092,733 | $0 | $0 |
| 2019 | $11,582 | $1,070,567 | $0 | $0 |
| 2018 | $11,327 | $1,048,400 | $800,300 | $248,100 |
| 2017 | $10,520 | $1,016,000 | $0 | $0 |
| 2016 | -- | $983,600 | $0 | $0 |
| 2015 | $9,231 | $951,200 | $0 | $0 |
| 2014 | $9,231 | $929,167 | $0 | $0 |
Property History
| Date | Event | Price | List to Sale | Price per Sq Ft |
|---|---|---|---|---|
| 09/02/2025 09/02/25 | Price Changed | $1,149,000 | -9.5% | $380 / Sq Ft |
| 04/03/2025 04/03/25 | For Sale | $1,269,000 | -- | $420 / Sq Ft |
Purchase History
| Date | Type | Sale Price | Title Company |
|---|---|---|---|
| Deed | -- | -- |
Source: Bright MLS
MLS Number: MDMC2173440
APN: 07-00473952
- 4621 Drummond Ave
- 4812 Chevy Chase Blvd
- 4817 Chevy Chase Blvd
- 4703 Chevy Chase Blvd
- 4903 Chevy Chase Blvd
- 4902 Derussey Pkwy
- 4714 Essex Ave
- 4712 Falstone Ave
- 5528 Trent St
- 4820 Chevy Chase Dr
- 4800 Chevy Chase Dr Unit 101
- 5630 Wisconsin Ave Unit 406
- 4818 Chevy Chase Dr Unit 303
- 6630 Hillandale Rd
- 5100 Dorset Ave Unit 308
- 5100 Dorset Ave Unit 111
- 5100 Dorset Ave Unit 506
- 5100 Dorset Ave Unit 314
- 4875 Chevy Chase Dr
- 6700 Kenwood Forest Ln Unit 52
- 4811 Drummond Ave
- 4818 Chevy Chase Dr Unit 303
- 4720 Chevy Chase Dr Unit 203
- 5100 Dorset Ave Unit 314
- 6638 Hillandale Rd Unit 53A
- 6656 Hillandale Rd
- 5528 Warwick Place
- 4700-4716 Bradley Blvd
- 4800 Bradley Blvd
- 4615 N Park Ave
- 4701 Willard Ave
- 4601 N Park Ave
- 4601 N Park Ave
- 4733 Bradley Blvd Unit 11
- 4743 Bradley Blvd
- 4620 N Park Ave
- 4620 N Park Ave
- 4415 Bradley Ln
- 5101 River Rd
- 5101 River Rd Unit 1506
