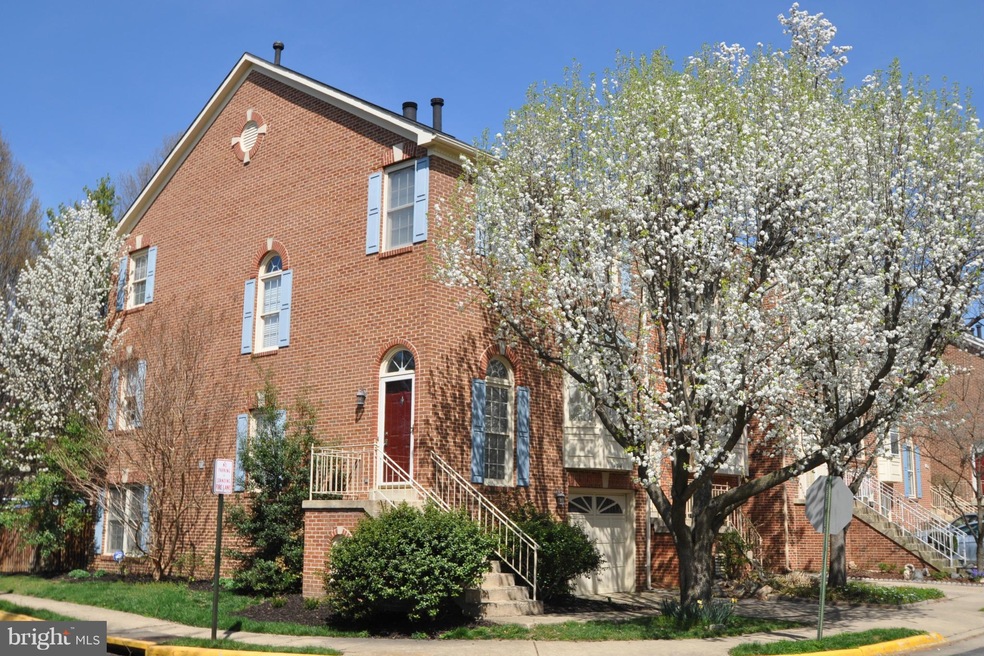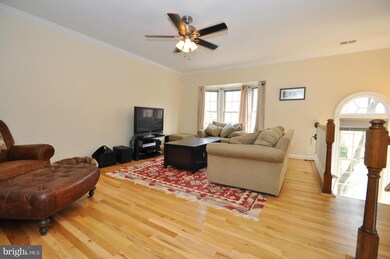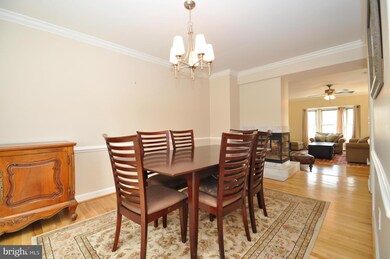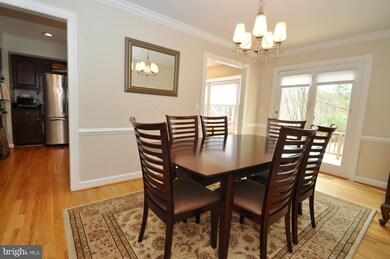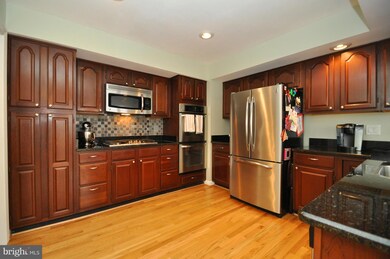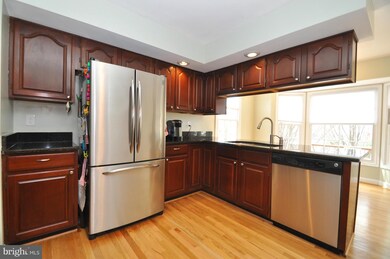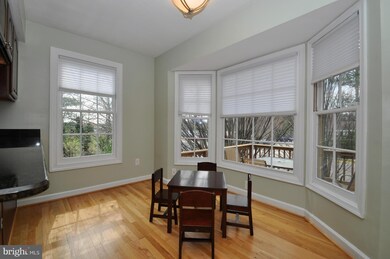
4714 Major Ct Alexandria, VA 22312
Highlights
- Traditional Architecture
- Whirlpool Bathtub
- Game Room
- Wood Flooring
- 2 Fireplaces
- Breakfast Area or Nook
About This Home
As of June 2025LOVELY BRICK END TH WITH GARAGE! EXCELLENT COMMUTE! MAIN LEVEL HARDWOOD FLS., BAY WINDOW IN LIVING ROOM & KITCHEN. MBR W/VAULTED CEILINGS. LUXURY BATH WITH WHIRLPOOL TUB. WALKOUT TO LARGE DECK OFF DINING ROOM, REC. ROOM WALKS OUT TO PRIVATE PATIO. FENCED YARD WITH PRIVACY. FULLY FINISHED LOWER LEVEL WITH 1/2 BATH.
Last Buyer's Agent
Rosalind Nearing
Corcoran McEnearney

Townhouse Details
Home Type
- Townhome
Est. Annual Taxes
- $4,979
Year Built
- Built in 1989
Lot Details
- 2,482 Sq Ft Lot
- 1 Common Wall
- Property is in very good condition
HOA Fees
- $53 Monthly HOA Fees
Parking
- 1 Car Attached Garage
- Off-Street Parking
Home Design
- Traditional Architecture
- Brick Exterior Construction
Interior Spaces
- Property has 3 Levels
- Ceiling Fan
- 2 Fireplaces
- Window Treatments
- Living Room
- Dining Room
- Game Room
- Wood Flooring
- Attic Fan
- Home Security System
Kitchen
- Breakfast Area or Nook
- Double Oven
- Cooktop
- Dishwasher
- Kitchen Island
- Disposal
Bedrooms and Bathrooms
- 3 Bedrooms
- En-Suite Primary Bedroom
- En-Suite Bathroom
- 4 Bathrooms
- Whirlpool Bathtub
Laundry
- Dryer
- Washer
Finished Basement
- Walk-Out Basement
- Basement Fills Entire Space Under The House
- Rear Basement Entry
Utilities
- Forced Air Heating and Cooling System
- Vented Exhaust Fan
- Natural Gas Water Heater
Listing and Financial Details
- Tax Lot 8
- Assessor Parcel Number 72-1-30- -8
Community Details
Overview
- Fairland Towns Subdivision
Security
- Fire and Smoke Detector
Ownership History
Purchase Details
Home Financials for this Owner
Home Financials are based on the most recent Mortgage that was taken out on this home.Purchase Details
Home Financials for this Owner
Home Financials are based on the most recent Mortgage that was taken out on this home.Purchase Details
Home Financials for this Owner
Home Financials are based on the most recent Mortgage that was taken out on this home.Purchase Details
Home Financials for this Owner
Home Financials are based on the most recent Mortgage that was taken out on this home.Purchase Details
Home Financials for this Owner
Home Financials are based on the most recent Mortgage that was taken out on this home.Purchase Details
Home Financials for this Owner
Home Financials are based on the most recent Mortgage that was taken out on this home.Similar Homes in Alexandria, VA
Home Values in the Area
Average Home Value in this Area
Purchase History
| Date | Type | Sale Price | Title Company |
|---|---|---|---|
| Deed | $764,900 | Realty Title | |
| Deed | $764,900 | Realty Title | |
| Warranty Deed | $508,000 | Ekko Title | |
| Warranty Deed | $440,000 | -- | |
| Warranty Deed | $532,100 | -- | |
| Deed | $289,000 | -- | |
| Deed | $234,000 | -- |
Mortgage History
| Date | Status | Loan Amount | Loan Type |
|---|---|---|---|
| Open | $600,000 | New Conventional | |
| Closed | $600,000 | New Conventional | |
| Previous Owner | $150,000 | New Conventional | |
| Previous Owner | $449,460 | VA | |
| Previous Owner | $425,680 | New Conventional | |
| Previous Owner | $231,200 | No Value Available | |
| Previous Owner | $187,000 | No Value Available |
Property History
| Date | Event | Price | Change | Sq Ft Price |
|---|---|---|---|---|
| 06/12/2025 06/12/25 | Sold | $764,900 | +2.7% | $440 / Sq Ft |
| 06/01/2025 06/01/25 | Pending | -- | -- | -- |
| 05/28/2025 05/28/25 | For Sale | $744,900 | +46.6% | $428 / Sq Ft |
| 06/01/2016 06/01/16 | Sold | $508,000 | -1.4% | $292 / Sq Ft |
| 04/07/2016 04/07/16 | Pending | -- | -- | -- |
| 03/31/2016 03/31/16 | For Sale | $515,000 | +1.4% | $296 / Sq Ft |
| 03/31/2016 03/31/16 | Off Market | $508,000 | -- | -- |
| 04/20/2012 04/20/12 | Sold | $440,000 | +1.1% | $203 / Sq Ft |
| 03/20/2012 03/20/12 | Pending | -- | -- | -- |
| 03/15/2012 03/15/12 | For Sale | $435,000 | -- | $201 / Sq Ft |
Tax History Compared to Growth
Tax History
| Year | Tax Paid | Tax Assessment Tax Assessment Total Assessment is a certain percentage of the fair market value that is determined by local assessors to be the total taxable value of land and additions on the property. | Land | Improvement |
|---|---|---|---|---|
| 2024 | $7,621 | $657,830 | $155,000 | $502,830 |
| 2023 | $7,041 | $623,940 | $155,000 | $468,940 |
| 2022 | $6,725 | $588,140 | $145,000 | $443,140 |
| 2021 | $6,536 | $556,970 | $135,000 | $421,970 |
| 2020 | $6,285 | $531,030 | $135,000 | $396,030 |
| 2019 | $6,088 | $514,420 | $125,000 | $389,420 |
| 2018 | $5,459 | $474,720 | $120,000 | $354,720 |
| 2017 | $5,512 | $474,720 | $120,000 | $354,720 |
| 2016 | $2,890 | $464,390 | $120,000 | $344,390 |
| 2015 | $4,979 | $446,140 | $115,000 | $331,140 |
| 2014 | $4,968 | $446,140 | $115,000 | $331,140 |
Agents Affiliated with this Home
-
A
Seller's Agent in 2025
Alyssa Cannon
McEnearney Associates
-
L
Buyer's Agent in 2025
Lynn Chung
Fairfax Realty Select
-
A
Seller Co-Listing Agent in 2016
AJ Heidmann
McEnearney Associates
-
R
Buyer's Agent in 2016
Rosalind Nearing
McEnearney Associates
-
A
Seller's Agent in 2012
Ann Yanagihara
Compass
Map
Source: Bright MLS
MLS Number: 1001918119
APN: 0721-30-0008
- 4720 Minor Cir
- 4609 Willow Run Dr
- 6505 River Tweed Ln
- 6515 Gretna Green Way
- 6615 Locust Way
- 4503 Hazeltine Ct Unit I
- 6640 Cardinal Ln
- 4798 Virginia St
- 6604 Reserves Hill Ct
- 4530 Airlie Way
- 4876 Cherokee Ave
- 5025 Grafton St
- 4570 Conwell Dr Unit 207
- 6532 Spring Valley Dr
- 4536 Conwell Dr
- 4548 Conwell Dr
- 4801 Seminole Ave
- 4121 Sleepy Hollow Rd
- 4505 Park Rd
- 5104 Birch Ln
