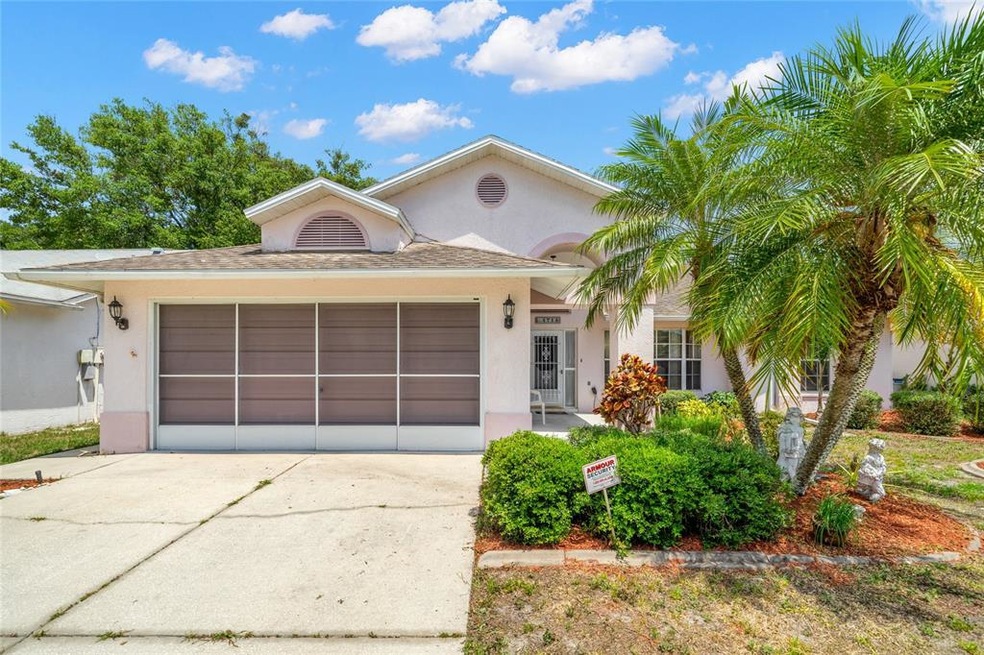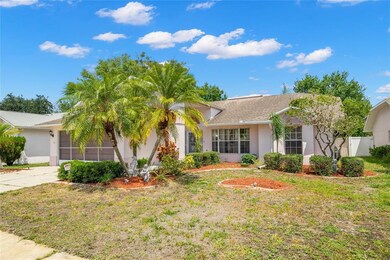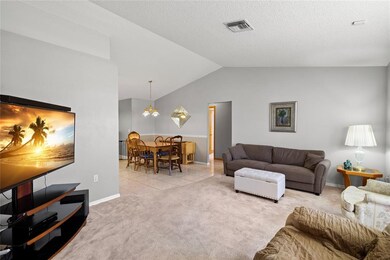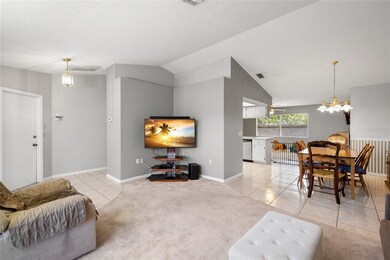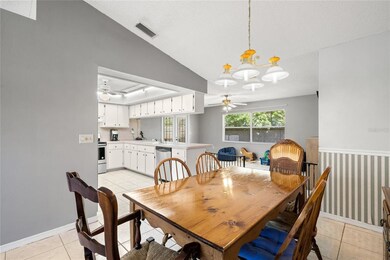
4714 Meadowsweet Ct New Port Richey, FL 34653
Seven Springs NeighborhoodHighlights
- Open Floorplan
- Traditional Architecture
- Covered patio or porch
- Vaulted Ceiling
- Sun or Florida Room
- 2 Car Attached Garage
About This Home
As of July 2021This 3 bedroom, 2 bath home with 2-car garage sits on a cul de sac street in the lovely Mill Run Subdivision! Arched entryway with covered front porch leads to your front door with a storm door to allow the breeze in the house when the weather is cooler. Step inside and notice the soaring high vaulted ceilings in your spacious living room with bay window. If you like to cook, this OPEN FLOOR PLAN features a HUGE KITCHEN with tons of cabinets, 2-basin sink with pull-out sprayer, breakfast bar, pantry and STAINLESS STEEL APPLIANCES including DISHWASHER, MAYTAG RANGE (2-yrs old) with hood and exhaust fan that vents to the outside and a NEW FRIDGE! It's easy to entertain guests, as the kitchen opens right up to the Dining Room and Family Room! Family Room offers a large window where you can stand in the kitchen and still see your backyard. FRENCH DOORS open up to an OVERSIZED COVERED SCREENED LANAI with plenty of room to enjoy a barbecue with friends or sit outside and breathe in the fresh air while having your morning coffee and reading your favorite book. This SPLIT FLOOR PLAN features a private Master Suite with LARGE WALK-IN CLOSET and EN SUITE BATH with step-in shower. The opposite side of the home offers two spacious additional bedrooms with great closet space and full guest bath with tub/shower combo. Plenty of storage with additional linen and storage closets throughout the home. Two-Car Garage offers a large screen door and includes a full-size washer/dryer and extra refrigerator. Nice-sized fenced back yard has plenty of room to run and play! Roof is just 8 years old and A/C was replaced approx 2014. Great location close to restaurants, grocery stores, fitness, hospitals and parks! Welcome to your new home!
Last Agent to Sell the Property
KELLER WILLIAMS REALTY- PALM H License #3074943 Listed on: 06/11/2021

Home Details
Home Type
- Single Family
Est. Annual Taxes
- $3,200
Year Built
- Built in 1990
Lot Details
- 6,820 Sq Ft Lot
- Northwest Facing Home
- Vinyl Fence
- Wood Fence
- Property is zoned R4
HOA Fees
- $10 Monthly HOA Fees
Parking
- 2 Car Attached Garage
- Driveway
Home Design
- Traditional Architecture
- Florida Architecture
- Slab Foundation
- Shingle Roof
- Block Exterior
- Stucco
Interior Spaces
- 1,592 Sq Ft Home
- 1-Story Property
- Open Floorplan
- Vaulted Ceiling
- Ceiling Fan
- Blinds
- Family Room
- Sun or Florida Room
Kitchen
- Eat-In Kitchen
- Range
- Dishwasher
Flooring
- Carpet
- Ceramic Tile
Bedrooms and Bathrooms
- 3 Bedrooms
- Split Bedroom Floorplan
- 2 Full Bathrooms
Laundry
- Laundry in Garage
- Dryer
- Washer
Outdoor Features
- Covered patio or porch
- Rain Gutters
Schools
- Deer Park Elementary School
- River Ridge Middle School
- River Ridge High School
Utilities
- Central Heating and Cooling System
- Water Softener
- High Speed Internet
- Phone Available
- Cable TV Available
Community Details
- Ensuvi Property Management Association, Phone Number (844) 436-7884
- Mill Run Ph 01 Subdivision
Listing and Financial Details
- Down Payment Assistance Available
- Visit Down Payment Resource Website
- Legal Lot and Block 27 / F
- Assessor Parcel Number 15-26-16-0060-00F00-0270
Ownership History
Purchase Details
Purchase Details
Home Financials for this Owner
Home Financials are based on the most recent Mortgage that was taken out on this home.Purchase Details
Home Financials for this Owner
Home Financials are based on the most recent Mortgage that was taken out on this home.Purchase Details
Similar Homes in the area
Home Values in the Area
Average Home Value in this Area
Purchase History
| Date | Type | Sale Price | Title Company |
|---|---|---|---|
| Special Warranty Deed | -- | Select Title | |
| Warranty Deed | $280,000 | Platinum National Title Llc | |
| Warranty Deed | $138,100 | Liberty Title Agency | |
| Quit Claim Deed | -- | -- |
Mortgage History
| Date | Status | Loan Amount | Loan Type |
|---|---|---|---|
| Previous Owner | $28,239 | No Value Available | |
| Previous Owner | $98,361 | FHA |
Property History
| Date | Event | Price | Change | Sq Ft Price |
|---|---|---|---|---|
| 10/23/2023 10/23/23 | Rented | $2,190 | 0.0% | -- |
| 10/10/2023 10/10/23 | Under Contract | -- | -- | -- |
| 10/03/2023 10/03/23 | For Rent | $2,190 | +0.2% | -- |
| 07/29/2022 07/29/22 | Rented | $2,185 | 0.0% | -- |
| 07/21/2022 07/21/22 | Under Contract | -- | -- | -- |
| 07/19/2022 07/19/22 | For Rent | $2,185 | 0.0% | -- |
| 07/28/2021 07/28/21 | Sold | $280,000 | +7.7% | $176 / Sq Ft |
| 06/12/2021 06/12/21 | Pending | -- | -- | -- |
| 06/11/2021 06/11/21 | For Sale | $260,000 | +88.3% | $163 / Sq Ft |
| 08/17/2018 08/17/18 | Off Market | $138,100 | -- | -- |
| 06/30/2014 06/30/14 | Sold | $138,100 | -1.4% | $87 / Sq Ft |
| 05/19/2014 05/19/14 | Pending | -- | -- | -- |
| 04/02/2014 04/02/14 | For Sale | $140,000 | -- | $88 / Sq Ft |
Tax History Compared to Growth
Tax History
| Year | Tax Paid | Tax Assessment Tax Assessment Total Assessment is a certain percentage of the fair market value that is determined by local assessors to be the total taxable value of land and additions on the property. | Land | Improvement |
|---|---|---|---|---|
| 2024 | $5,648 | $338,682 | $48,424 | $290,258 |
| 2023 | $5,012 | $277,810 | $0 | $0 |
| 2022 | $4,204 | $252,235 | $38,057 | $214,178 |
| 2021 | $3,412 | $199,009 | $34,101 | $164,908 |
| 2020 | $3,200 | $186,491 | $29,327 | $157,164 |
| 2019 | $3,001 | $177,563 | $29,327 | $148,236 |
| 2018 | $2,732 | $161,896 | $29,327 | $132,569 |
| 2017 | $2,529 | $144,239 | $29,327 | $114,912 |
| 2016 | $2,278 | $126,821 | $27,759 | $99,062 |
| 2015 | $2,240 | $121,993 | $27,759 | $94,234 |
| 2014 | $1,429 | $117,316 | $27,759 | $89,557 |
Agents Affiliated with this Home
-
MARCELENE EDWARDS
M
Seller's Agent in 2023
MARCELENE EDWARDS
PROGRESS RESIDENTIAL PROP
(800) 218-4796
-
Jenifer Smith

Seller's Agent in 2021
Jenifer Smith
KELLER WILLIAMS REALTY- PALM H
(727) 804-5029
2 in this area
78 Total Sales
-
WILL WIARD

Buyer's Agent in 2021
WILL WIARD
THE SHOP REAL ESTATE CO.
(727) 692-0628
14 in this area
3,710 Total Sales
Map
Source: Stellar MLS
MLS Number: U8126652
APN: 15-26-16-0060-00F00-0270
- 4806 Mill Run Dr
- 7838 Trail Run Loop
- 4529 Whitton Way Unit 214
- 4529 Whitton Way Unit 211
- 4529 Whitton Way Unit 223
- 4728 Swallowtail Dr
- 4420 Devon Dr
- 8127 Tarsier Ave
- 4410 Foxboro Dr
- 4515 Whitton Way Unit 121
- 7944 Royal Hart Dr
- 7923 Woburn St
- 4429 Whitton Way
- 4411 Whitton Way
- 8216 Damara Dr
- 5036 Glenhurst Ln
- 4519 Swallowtail Dr
- 4575 Whitton Way Unit 1132
- 4331 Foxboro Dr
- 4320 Northampton Dr
