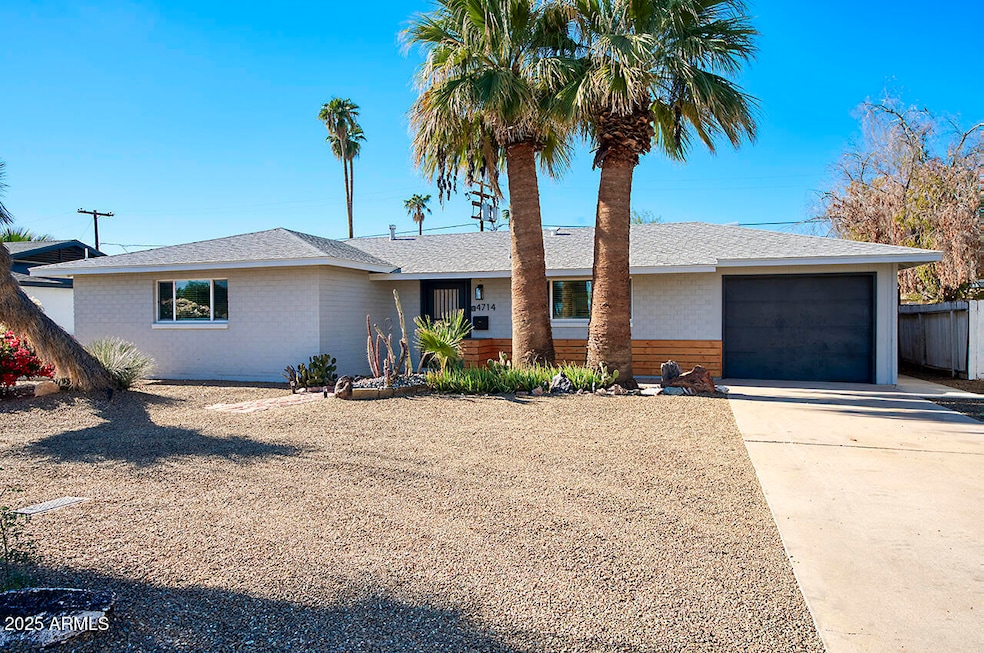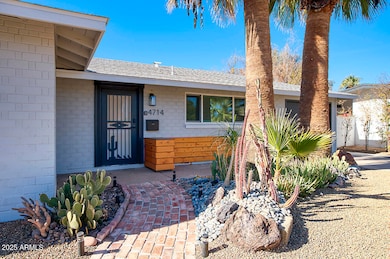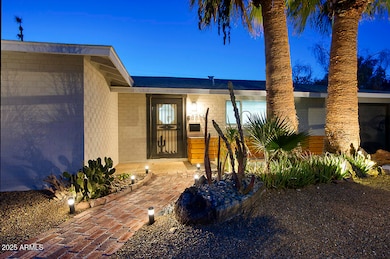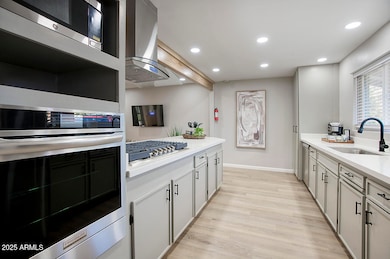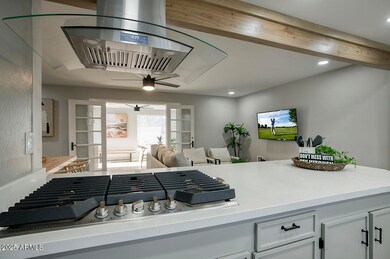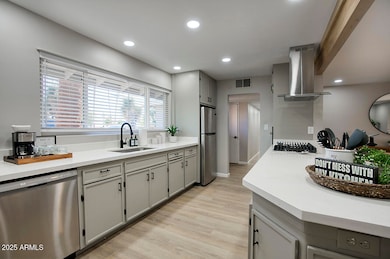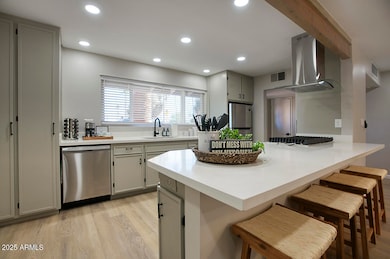
4714 N Miller Rd Scottsdale, AZ 85251
Indian Bend NeighborhoodEstimated payment $5,811/month
Highlights
- Spa
- No HOA
- Mini Split Air Conditioners
- Navajo Elementary School Rated A-
- Covered patio or porch
- Breakfast Bar
About This Home
Fully Remodeled Scottsdale Home with Versatile ADU - Turn-Key & Airbnb-Ready
Welcome to this stunning, fully furnished, and renovated Scottsdale property offering the perfect blend of modern luxury, functionality, and income potential. This 5-bedroom, 3-bathroom residence includes a private-entry suite with a dedicated bedroom, full bathroom, complete with kitchenette and closet—making it ideal for guests, long-term rental, or short-term Airbnb use.
The main house features 3 beautifully finished bedrooms and 2 full bathrooms, all designed with warm tones, clean lines. The open-concept layout flows seamlessly from the living area to the designer kitchen, creating a space that is as welcoming as it is stylish. Step outside into your entertainer's backyard oasis, featuring two private putting greens, a relaxing hot tub, multiple seating areas, and low-maintenance desert landscapingperfect for enjoying Arizona evenings or creating memorable guest experiences.
Listed on Airbnb as of January 2025, this property is being offered fully furnished and turn-key ready. Whether you're an investor looking to grow your portfolio, a multi-generational household in need of space, or a buyer seeking a stylish Scottsdale residence with flexible living optionsthis home checks every box.
Highlights:
Fully remodeled inside and out
3 bed / 2 bath main house + 1 bed / 1 bath ADU with studio concept and kitchenette
Turn-key and furnished - newly listed Airbnb (Jan 2025)
Resort-style backyard with hot tub and dual putting greens
Ideal for house hacking, Airbnb, long-term rental, or multigenerational living
Close to premier Scottsdale dining, shopping, golf, and trailheads
Opportunities like thiswhere design, flexibility, and income potential aligndon't come often. Come see it today!
Home Details
Home Type
- Single Family
Est. Annual Taxes
- $1,668
Year Built
- Built in 1958
Lot Details
- 6,699 Sq Ft Lot
- Wood Fence
- Artificial Turf
Parking
- 1 Open Parking Space
Home Design
- Brick Exterior Construction
- Composition Roof
Interior Spaces
- 2,049 Sq Ft Home
- 1-Story Property
- Ceiling Fan
Kitchen
- Breakfast Bar
- Built-In Gas Oven
- Gas Cooktop
- Built-In Microwave
Flooring
- Carpet
- Vinyl
Bedrooms and Bathrooms
- 5 Bedrooms
- 3 Bathrooms
Outdoor Features
- Spa
- Covered patio or porch
Location
- Property is near a bus stop
Schools
- Navajo Elementary School
- Mohave Middle School
- Saguaro High School
Utilities
- Mini Split Air Conditioners
- Central Air
- Heating unit installed on the ceiling
- Heating System Uses Natural Gas
- Mini Split Heat Pump
- Tankless Water Heater
- High Speed Internet
- Cable TV Available
Community Details
- No Home Owners Association
- Association fees include no fees
- Scottsdale Terrace 2 Subdivision
Listing and Financial Details
- Tax Lot 136
- Assessor Parcel Number 173-39-135
Map
Home Values in the Area
Average Home Value in this Area
Tax History
| Year | Tax Paid | Tax Assessment Tax Assessment Total Assessment is a certain percentage of the fair market value that is determined by local assessors to be the total taxable value of land and additions on the property. | Land | Improvement |
|---|---|---|---|---|
| 2025 | $1,668 | $24,646 | -- | -- |
| 2024 | $1,648 | $23,472 | -- | -- |
| 2023 | $1,648 | $47,600 | $9,520 | $38,080 |
| 2022 | $1,309 | $35,420 | $7,080 | $28,340 |
| 2021 | $1,420 | $31,130 | $6,220 | $24,910 |
| 2020 | $1,407 | $29,470 | $5,890 | $23,580 |
| 2019 | $1,365 | $25,670 | $5,130 | $20,540 |
| 2018 | $1,333 | $22,650 | $4,530 | $18,120 |
| 2017 | $1,258 | $22,430 | $4,480 | $17,950 |
| 2016 | $1,233 | $19,560 | $3,910 | $15,650 |
| 2015 | $1,185 | $20,970 | $4,190 | $16,780 |
Property History
| Date | Event | Price | Change | Sq Ft Price |
|---|---|---|---|---|
| 06/06/2025 06/06/25 | For Sale | $1,025,000 | +97.1% | $500 / Sq Ft |
| 05/15/2023 05/15/23 | Sold | $520,000 | -5.4% | $396 / Sq Ft |
| 03/24/2023 03/24/23 | Pending | -- | -- | -- |
| 02/02/2023 02/02/23 | Price Changed | $549,900 | -4.4% | $419 / Sq Ft |
| 12/01/2022 12/01/22 | For Sale | $575,000 | -- | $438 / Sq Ft |
Purchase History
| Date | Type | Sale Price | Title Company |
|---|---|---|---|
| Warranty Deed | $520,000 | First American Title Insurance | |
| Interfamily Deed Transfer | -- | Security Title Agency |
Mortgage History
| Date | Status | Loan Amount | Loan Type |
|---|---|---|---|
| Open | $520,308 | New Conventional | |
| Previous Owner | $106,994 | New Conventional | |
| Previous Owner | $115,000 | Unknown | |
| Previous Owner | $75,900 | No Value Available |
Similar Homes in Scottsdale, AZ
Source: Arizona Regional Multiple Listing Service (ARMLS)
MLS Number: 6876941
APN: 173-39-135
- 7637 E Thornwood Dr
- 7643 E Rancho Vista Dr
- 7701 E Meadowbrook Ave
- 4805 N Woodmere Fairway Unit 1002
- 4805 N Woodmere Fairway Unit 1005
- 4950 N Miller Rd Unit 233
- 4950 N Miller Rd Unit 200
- 4950 N Miller Rd Unit 212
- 4950 N Miller Rd Unit 248
- 4950 N Miller Rd Unit 122
- 4950 N Miller Rd Unit 135
- 4950 N Miller Rd Unit 220
- 4803 N Woodmere Fairway -- Unit 1002
- 4803 N Woodmere Fairway -- Unit 2006
- 4909 N Woodmere Fairway Unit 1004
- 4848 N Woodmere Fairway Unit 15
- 7611 E Pasadena Ave
- 7420 E Northland Dr Unit B101
- 4918 N 74th St
- 7840 E Camelback Rd Unit 110
- 7520 E Coolidge St
- 7532 E Hazelwood St
- 7520 E Highland Ave
- 7514 E Hazelwood St
- 4535 N 75th Place
- 4521 N 75th Place
- 4707 N 73rd St
- 4855 N Woodmere Fairway Unit 1002
- 4950 N Miller Rd Unit 239
- 4950 N Miller Rd Unit 212
- 7694 E Minnezona Ave
- 4950 N Miller Rd Unit 347
- 4950 N Miller Rd Unit 230
- 4803 N Woodmere Fairway -- Unit 2005
- 4803 N Woodmere Fairway -- Unit 2003
- 7730 E Minnezona Ave
- 7749 E Meadowbrook Ave
- 7734 E Minnezona Ave
- 4607 N 74th St
- 4848 N Woodmere Fairway Unit 15
