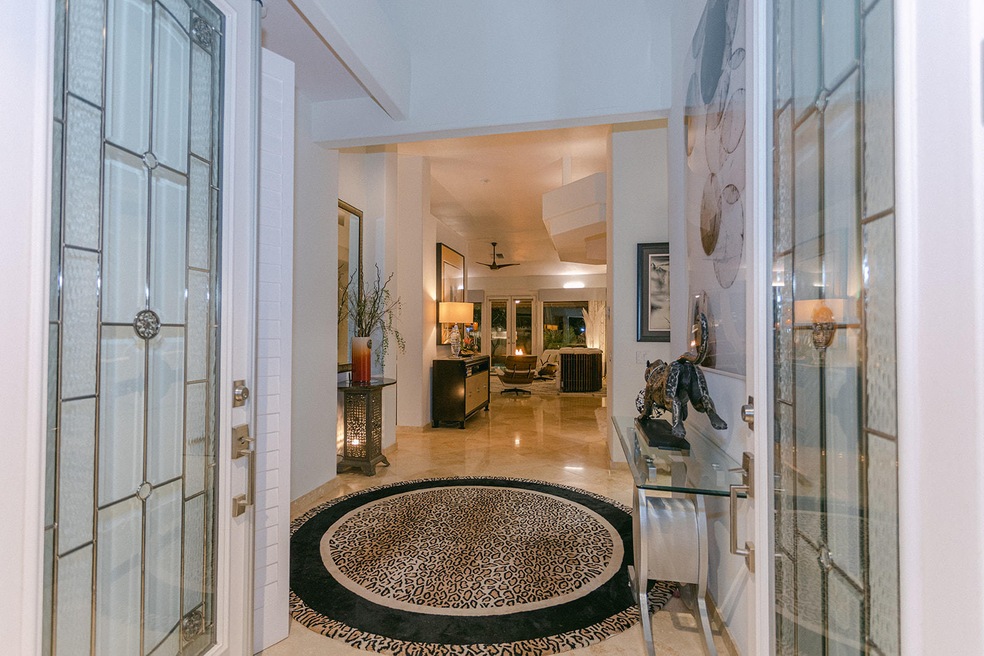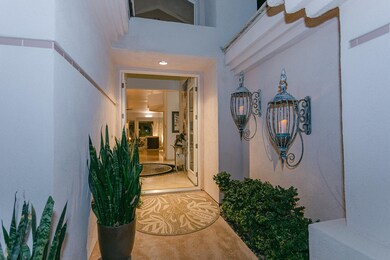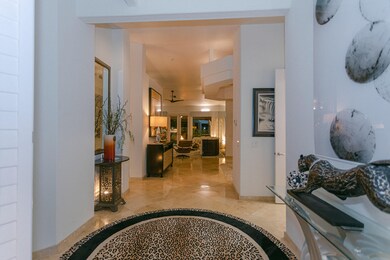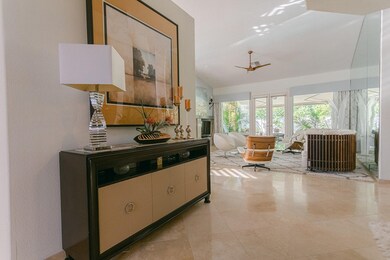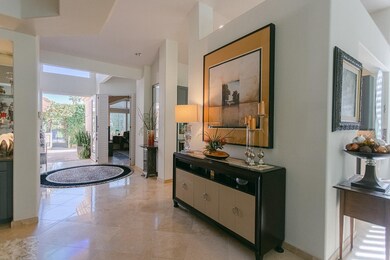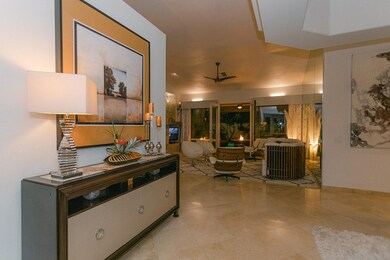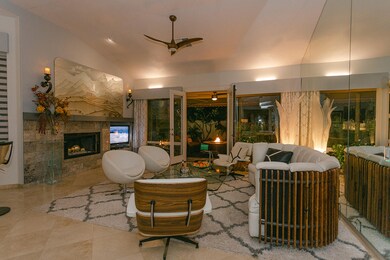
47145 Via Lorca La Quinta, CA 92253
Highlights
- Boat Dock
- Primary Bedroom Suite
- Open Floorplan
- Heated In Ground Pool
- Gated Community
- Mountain View
About This Home
As of January 2021Experience the epitome of luxury living in this stunning 3-bedroom, 3-bathroom home located in the exclusive and highly sought after community of Lake La Quinta. This elegantly furnished residence boasts modern updates and stylish decor, offering a perfect blend of comfort and sophistication. The open-concept living space features high ceilings, large windows, and exquisite finishes. The kitchen is a chef's dream equipped with top-of-the-line stainless steel appliances and custom cabinetry for plenty of storage. Each of the 3 bedrooms is a sanctuary of comfort featuring plush bedding and ample closet space. The primary suite includes a spa like en-suite bathroom with a soaking tub, walk-in shower, and dual vanities. Every detail has been carefully selected to enhance the luxury living experience.Step outside to your private backyard oasis featuring a sparkling pool and spa surrounded by lush landscaping with a beautiful mountain backdrop. This home offers tranquility while being conveniently close to shopping, dining, and entertainment options. Enjoy easy access to multiple world class golf courses, hiking trails, and the vibrant culture that can only be found in the Coachella Valley. Please call today for a private showing. AVAILABILITY TO BEGIN SEPTEMBER 1ST 2024. LONG TERM RENTALS OF 6 MONTHS OR GREATER PREFERRED.
Last Agent to Sell the Property
Shaffer Realty and Mortgage License #01701030 Listed on: 11/29/2020
Last Buyer's Agent
Rick Kamino
License #02082120
Home Details
Home Type
- Single Family
Est. Annual Taxes
- $9,071
Year Built
- Built in 1995
Lot Details
- 7,841 Sq Ft Lot
- Block Wall Fence
- Drip System Landscaping
- Sprinklers on Timer
HOA Fees
- $406 Monthly HOA Fees
Property Views
- Mountain
- Pool
Home Design
- Slab Foundation
- Tile Roof
Interior Spaces
- 2,005 Sq Ft Home
- 1-Story Property
- Open Floorplan
- Built-In Features
- Bar
- Ceiling Fan
- Gas Fireplace
- Double Pane Windows
- Custom Window Coverings
- Double Door Entry
- Great Room with Fireplace
- Formal Dining Room
- Ceramic Tile Flooring
Kitchen
- Gas Cooktop
- Microwave
- Freezer
- Dishwasher
- Disposal
Bedrooms and Bathrooms
- 3 Bedrooms
- Primary Bedroom Suite
- 3 Full Bathrooms
Laundry
- Laundry Room
- Gas Dryer Hookup
Parking
- 2 Car Direct Access Garage
- Garage Door Opener
- Driveway
- Guest Parking
- Parking Permit Required
Pool
- Heated In Ground Pool
- Heated Spa
- In Ground Spa
- Outdoor Pool
- Fence Around Pool
- Spa Fenced
Outdoor Features
- Covered patio or porch
Utilities
- Forced Air Heating and Cooling System
- Heating System Uses Natural Gas
- Property is located within a water district
- Gas Water Heater
- Cable TV Available
Listing and Financial Details
- Assessor Parcel Number 643160037
Community Details
Overview
- Association fees include building & grounds, trash, cable TV, clubhouse
- Lake La Quinta Subdivision
- Community Lake
- Planned Unit Development
Amenities
- Community Barbecue Grill
- Clubhouse
Recreation
- Boat Dock
- Tennis Courts
- Pickleball Courts
- Bocce Ball Court
Security
- Controlled Access
- Gated Community
Ownership History
Purchase Details
Purchase Details
Home Financials for this Owner
Home Financials are based on the most recent Mortgage that was taken out on this home.Purchase Details
Home Financials for this Owner
Home Financials are based on the most recent Mortgage that was taken out on this home.Purchase Details
Home Financials for this Owner
Home Financials are based on the most recent Mortgage that was taken out on this home.Purchase Details
Home Financials for this Owner
Home Financials are based on the most recent Mortgage that was taken out on this home.Purchase Details
Home Financials for this Owner
Home Financials are based on the most recent Mortgage that was taken out on this home.Purchase Details
Purchase Details
Home Financials for this Owner
Home Financials are based on the most recent Mortgage that was taken out on this home.Purchase Details
Purchase Details
Similar Homes in the area
Home Values in the Area
Average Home Value in this Area
Purchase History
| Date | Buyer | Sale Price | Title Company |
|---|---|---|---|
| Shor Hilary | -- | -- | |
| Shor Hilary | -- | Orange Coast Title | |
| Shor Hilary | -- | -- | |
| Shor Hilary | $640,000 | Orange Coast Title | |
| The Patterson Living Trust | $440,000 | Fidelity National Title | |
| Alm Bradley S | $539,000 | Orange Coast Title Co | |
| Livengood Jack L | $535,000 | Fidelity National Title | |
| Dalshaug Allan E | $385,000 | New Century Title Company | |
| Morgan Stephen H | $194,000 | Fidelity National Title Ins | |
| Breindel Margaret L | $198,000 | Commonwealth Land Title Co | |
| Hemet Fsla | $196,171 | First American Title Ins Co |
Mortgage History
| Date | Status | Borrower | Loan Amount |
|---|---|---|---|
| Previous Owner | Shor Hilary | $440,000 | |
| Previous Owner | Shor Hilary | $440,000 | |
| Previous Owner | Patterson Robert J | $705,000 | |
| Previous Owner | Patterson Robert J | $50,000 | |
| Previous Owner | Alm Bradley S | $399,000 | |
| Previous Owner | Livengood Jack L | $400,000 | |
| Previous Owner | Livengood Jack L | $150,000 | |
| Previous Owner | Morgan Stephen H | $155,200 | |
| Closed | Livengood Jack L | $251,250 |
Property History
| Date | Event | Price | Change | Sq Ft Price |
|---|---|---|---|---|
| 11/01/2024 11/01/24 | Rented | $5,500 | 0.0% | -- |
| 10/22/2024 10/22/24 | Off Market | $5,500 | -- | -- |
| 01/18/2024 01/18/24 | For Rent | $5,500 | 0.0% | -- |
| 01/21/2021 01/21/21 | Sold | $640,000 | -1.4% | $319 / Sq Ft |
| 01/03/2021 01/03/21 | Pending | -- | -- | -- |
| 11/29/2020 11/29/20 | For Sale | $649,000 | +47.5% | $324 / Sq Ft |
| 05/08/2015 05/08/15 | Sold | $440,000 | -1.0% | $219 / Sq Ft |
| 05/08/2015 05/08/15 | Pending | -- | -- | -- |
| 04/14/2015 04/14/15 | For Sale | $444,500 | -- | $222 / Sq Ft |
Tax History Compared to Growth
Tax History
| Year | Tax Paid | Tax Assessment Tax Assessment Total Assessment is a certain percentage of the fair market value that is determined by local assessors to be the total taxable value of land and additions on the property. | Land | Improvement |
|---|---|---|---|---|
| 2023 | $9,071 | $665,856 | $197,676 | $468,180 |
| 2022 | $8,608 | $498,307 | $124,575 | $373,732 |
| 2021 | $6,475 | $488,537 | $122,133 | $366,404 |
| 2020 | $6,356 | $483,528 | $120,881 | $362,647 |
| 2019 | $6,229 | $474,048 | $118,511 | $355,537 |
| 2018 | $6,099 | $464,754 | $116,188 | $348,566 |
| 2017 | $5,995 | $455,642 | $113,910 | $341,732 |
| 2016 | $5,872 | $446,709 | $111,677 | $335,032 |
| 2015 | $5,915 | $435,000 | $109,000 | $326,000 |
| 2014 | -- | $420,000 | $105,000 | $315,000 |
Agents Affiliated with this Home
-
Rick Kamino

Seller's Agent in 2024
Rick Kamino
Coldwell Banker Realty
(760) 578-3639
2 in this area
54 Total Sales
-
Gary Williams

Seller's Agent in 2021
Gary Williams
Shaffer Realty and Mortgage
(760) 399-0644
20 in this area
60 Total Sales
-
J
Seller's Agent in 2015
John Groff
Coldwell Banker Residential Brokerage
Map
Source: California Desert Association of REALTORS®
MLS Number: 219053799
APN: 643-160-037
- 47185 Via Antibes
- 47300 Via Ravenna
- 78675 Dulce Del Mar
- 47445 Via Cordova
- 47620 Via Montigo
- 78975 Dulce Del Mar
- 47410 Via Florence
- 47695 Via Florence
- 47845 Via Jardin
- 47845 Via Opera
- 78945 Via Florence
- 46585 Washington St
- 78885 Via Trieste
- 78310 Crestview Terrace
- 47925 Via Livorno
- 78955 Via Trieste
- 79040 Shadow Trail
- 78835 Descanso Ln
- 78665 Descanso Ln
- 78585 Descanso Ln
- 47145 Via Lorca
- 47115 Via Lorca
- 47175 Via Lorca
- 47150 Via Orvieto
- 47085 Via Lorca
- 47180 Via Orvieto
- 47150 Via Lorca
- 47090 Via Orvieto
- 47205 Via Lorca
- 47180 Via Lorca
- 47120 Via Lorca
- 47210 Via Orvieto
- 47210 Via Lorca
- 47060 Via Orvieto
- 47055 Via Lorca
- 47090 Via Lorca
- 47145 Via Orvieto
- 47115 Via Orvieto
- 47205 Via Antibes
- 47175 Via Orvieto
