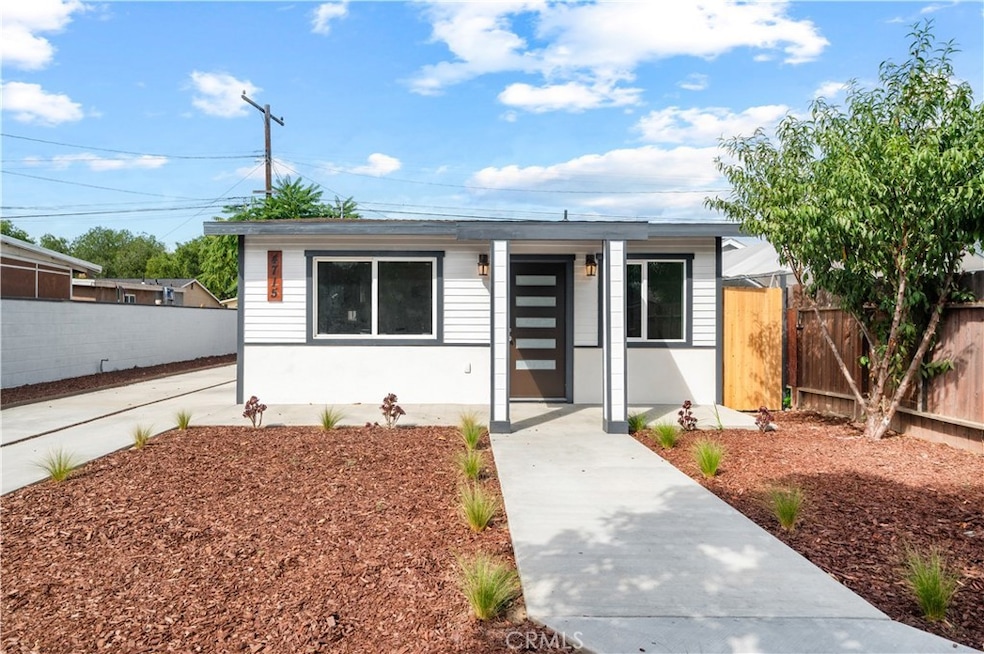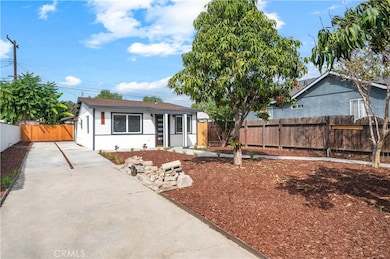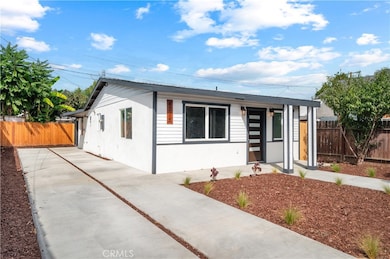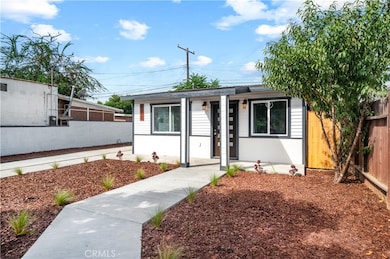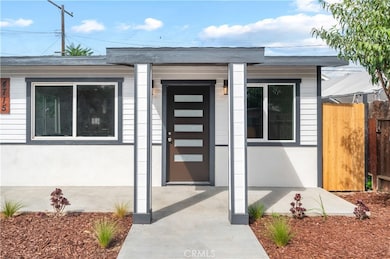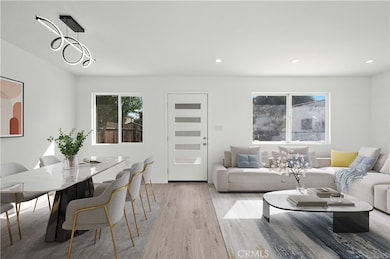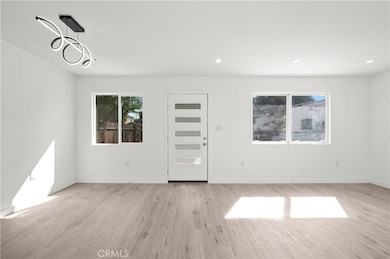4715 Fir St Pico Rivera, CA 90660
Estimated payment $4,065/month
Highlights
- Updated Kitchen
- Mountain View
- Great Room
- Open Floorplan
- Property is near public transit
- Quartz Countertops
About This Home
Location! Location! Location! Spacious home in the heart of Pico Rivera...conveniently nestled in between Whittier & Montebello...just steps away from the plethora of shops along Whittier, Beverly, Rosemead & Paramount Blvds...home to the Pico Rivera & Crossroads Plaza shopping centers (Raising Cane's, Target, Burlington, In n Out, Dal Rae etc) & plenty of other shops & restaurants...also close to the 605, 60 & 5 fwys. One of the lowest priced remodeled single family homes in the City of Pico Rivera! This spacious single story home is a must see! This modern charmer sits on a 4,209sf lot & has 3 bedrooms, 1.75 full baths. Perfect for outdoor gatherings! Primary suite with a full bath & back door for convenient access to the recently cemented driveway. Centrally located kitchen... Natural colored laminate wood flooring throughout most of the home. Plenty of natural light enters the living spaces as well as to the bedrooms. Laundry connections are conveniently situated toward the end of the driveway. Extra long driveway leads to the rear of the lot. Spacious front yard with a few fruit trees...Plenty of space to entertain guests or to create the garden oasis you've always dreamed of having! Home has a Walk Score® of 52 & is considered Somewhat Walkable®. Nearby parks include Rio Hondo, Pico and Grant Rea Park. Public transport locations: 266 Metro Local Line 0.6 mi , 40 Line Beverly Blvd.. 0.4 mi , 90 Express Line 0.4 mi, 265 Metro Local Line 0.4 mi, 10 Line Whittier Blvd 0.2mi. This property has so much to offer!! Welcome to your forever home!
Listing Agent
Keller Williams SELA Brokerage Phone: 310-346-7851 License #01468000 Listed on: 09/26/2025

Open House Schedule
-
Tuesday, November 18, 202510:00 am to 5:00 pm11/18/2025 10:00:00 AM +00:0011/18/2025 5:00:00 PM +00:00Add to Calendar
Home Details
Home Type
- Single Family
Est. Annual Taxes
- $4,523
Year Built
- Built in 1927 | Remodeled
Lot Details
- 4,209 Sq Ft Lot
- Wood Fence
- Block Wall Fence
- Rectangular Lot
- Property is zoned PRSF
Home Design
- Entry on the 1st floor
- Shingle Roof
- Composition Roof
- Copper Plumbing
Interior Spaces
- 1,025 Sq Ft Home
- 1-Story Property
- Open Floorplan
- Ceiling Fan
- Recessed Lighting
- Double Pane Windows
- Great Room
- Family Room Off Kitchen
- Laminate Flooring
- Mountain Views
Kitchen
- Updated Kitchen
- Open to Family Room
- Breakfast Bar
- Quartz Countertops
Bedrooms and Bathrooms
- 3 Main Level Bedrooms
- Remodeled Bathroom
- Quartz Bathroom Countertops
- Low Flow Toliet
- Bathtub with Shower
- Walk-in Shower
- Low Flow Shower
- Exhaust Fan In Bathroom
Laundry
- Laundry Room
- Laundry Located Outside
- Washer and Gas Dryer Hookup
Home Security
- Carbon Monoxide Detectors
- Fire and Smoke Detector
Parking
- Parking Available
- Driveway
- Paved Parking
- Uncovered Parking
- RV Potential
Outdoor Features
- Patio
- Front Porch
Utilities
- Natural Gas Connected
- Septic Type Unknown
Additional Features
- No Interior Steps
- Energy-Efficient Windows
- Property is near public transit
Community Details
- No Home Owners Association
Listing and Financial Details
- Tax Lot 176
- Tax Tract Number 8128
- Assessor Parcel Number 6373008020
- $878 per year additional tax assessments
Map
Home Values in the Area
Average Home Value in this Area
Tax History
| Year | Tax Paid | Tax Assessment Tax Assessment Total Assessment is a certain percentage of the fair market value that is determined by local assessors to be the total taxable value of land and additions on the property. | Land | Improvement |
|---|---|---|---|---|
| 2025 | $4,523 | $328,517 | $281,432 | $47,085 |
| 2024 | $4,523 | $322,076 | $275,914 | $46,162 |
| 2023 | $4,511 | $315,761 | $270,504 | $45,257 |
| 2022 | $4,345 | $309,570 | $265,200 | $44,370 |
| 2021 | $1,811 | $98,286 | $56,837 | $41,449 |
| 2020 | $1,792 | $97,279 | $56,255 | $41,024 |
| 2019 | $1,739 | $95,372 | $55,152 | $40,220 |
| 2018 | $1,638 | $93,503 | $54,071 | $39,432 |
| 2017 | $1,595 | $91,670 | $53,011 | $38,659 |
| 2016 | $1,562 | $89,873 | $51,972 | $37,901 |
| 2015 | $1,491 | $88,524 | $51,192 | $37,332 |
| 2014 | $1,481 | $86,545 | $50,190 | $36,355 |
Property History
| Date | Event | Price | List to Sale | Price per Sq Ft | Prior Sale |
|---|---|---|---|---|---|
| 10/27/2025 10/27/25 | For Sale | $699,800 | 0.0% | $683 / Sq Ft | |
| 10/27/2025 10/27/25 | Off Market | $699,800 | -- | -- | |
| 09/26/2025 09/26/25 | For Sale | $699,800 | +55.2% | $683 / Sq Ft | |
| 03/10/2025 03/10/25 | Sold | $451,000 | +0.2% | $1,100 / Sq Ft | View Prior Sale |
| 01/27/2025 01/27/25 | Pending | -- | -- | -- | |
| 12/09/2024 12/09/24 | For Sale | $450,000 | -- | $1,098 / Sq Ft |
Purchase History
| Date | Type | Sale Price | Title Company |
|---|---|---|---|
| Grant Deed | $451,000 | Wfg National Title | |
| Quit Claim Deed | -- | -- |
Mortgage History
| Date | Status | Loan Amount | Loan Type |
|---|---|---|---|
| Open | $325,000 | Construction |
Source: California Regional Multiple Listing Service (CRMLS)
MLS Number: DW25225639
APN: 6373-008-020
- 4709 Grape St
- 4724 Orange St
- 4653 Pine St
- 4758 Oak St
- 4748 Pine St
- 8630 Elba St
- 8421 Culp Dr
- 424 Bradley Ave
- 8710 Railton St
- 4552 Los Toros Ave
- 8509 Beverly Blvd
- 4707 Rosemead Blvd
- 8827 West Blvd
- 4708 Rosemead Blvd
- 4918 Rosemead Blvd
- 416 W Cleveland Ave
- 653 N Raywood Ave
- 125 N 5th St Unit D
- 525 N 3rd St
- 348 E Lincoln Ave
- 4748 Garrick Ave
- 8524 Arma St Unit 2
- 140 E Whittier Blvd
- 420 Bradley Ave
- 4551 Maris Ave
- 9021 Beverly Rd
- 4317 Rosemead Blvd
- 8830 Underwood St
- 4288 Rosemead Blvd
- 4159 Rosemead Blvd Unit A
- 501-525 N 4th St
- 4200 Rosemead Blvd
- 5132 San Gabriel Place
- 215 N 7th St
- 420 N 7th St
- 9148 Verner St Unit A
- 5103 Lindsey Ave Unit A
- 5103 Lindsey Ave Unit B
- 125 N Montebello Blvd
- 711 W Roosevelt Ave Unit C
