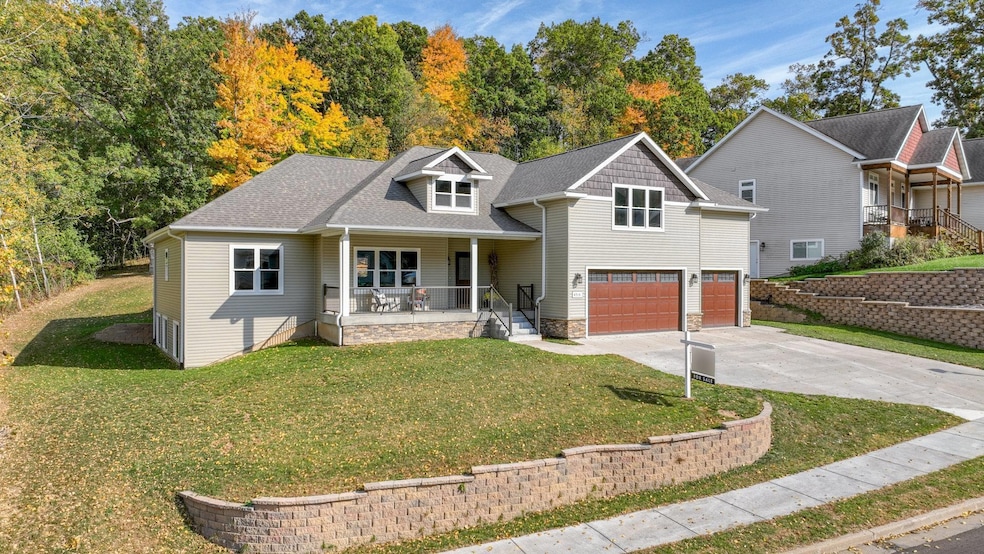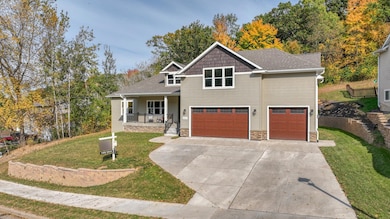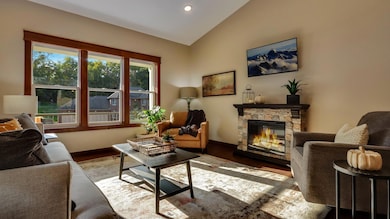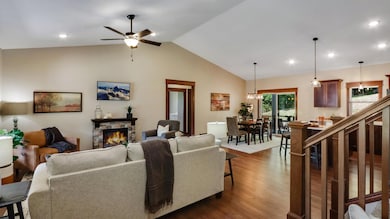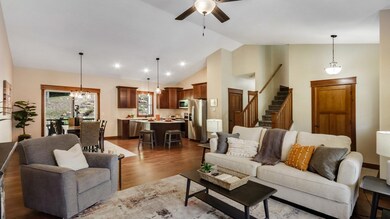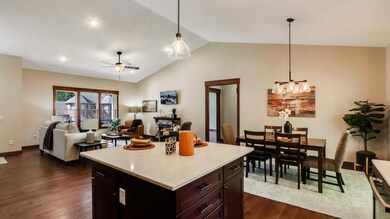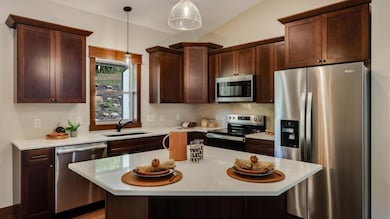
4715 Oakwood Hills Pkwy Eau Claire, WI 54701
Estimated payment $4,074/month
Highlights
- New Construction
- Recreation Room
- No HOA
- Memorial High School Rated A
- Main Floor Primary Bedroom
- 5-minute walk to Oakwood Hills Neighborhood park
About This Home
Nestled in one of Eau Claire's most desirable neighborhoods, this newly constructed Oakwood Hills home offers the perfect blend of modern luxury and convenience. Just minutes from shopping, parks, and schools. This home is flooded with natural light, solid 3-panel wood doors, real oak floors, and exquisite finishes like poplar trim, maple cabinetry, and quartz countertops. The home boasts three separate living areas, including a second-floor bonus room ideal for a playroom or home theater. There's also a private office, main floor living room, and an inviting family room with lookout windows. The master suite features a tray vault ceiling, soaker tub and step-in shower. The kitchen includes a pantry, providing ample storage. Outdoors, enjoy relaxing on the front or back porch, which overlooks a private, wildlife-filled backyard. The 3-car attached garage is fully insulated and finished. With its high-quality construction and prime location, this Oakwood Hills gem is a must-see!
Home Details
Home Type
- Single Family
Est. Annual Taxes
- $11,680
Year Built
- Built in 2023 | New Construction
Lot Details
- 0.43 Acre Lot
- Lot Dimensions are 116x192x77x189
Parking
- 3 Car Attached Garage
- Insulated Garage
- Garage Door Opener
Interior Spaces
- 1.5-Story Property
- Electric Fireplace
- Entrance Foyer
- Family Room
- Living Room
- Home Office
- Recreation Room
- Bonus Room
Kitchen
- Range<<rangeHoodToken>>
- <<microwave>>
- Dishwasher
- Disposal
Bedrooms and Bathrooms
- 5 Bedrooms
- Primary Bedroom on Main
Finished Basement
- Basement Fills Entire Space Under The House
- Natural lighting in basement
Utilities
- Forced Air Heating and Cooling System
- Cable TV Available
Community Details
- No Home Owners Association
- Oakwood Hills 5Th Add Subdivision
Listing and Financial Details
- Assessor Parcel Number 155821
Map
Home Values in the Area
Average Home Value in this Area
Tax History
| Year | Tax Paid | Tax Assessment Tax Assessment Total Assessment is a certain percentage of the fair market value that is determined by local assessors to be the total taxable value of land and additions on the property. | Land | Improvement |
|---|---|---|---|---|
| 2024 | $11,680 | $567,600 | $38,500 | $529,100 |
| 2023 | $10,755 | $567,600 | $38,500 | $529,100 |
| 2022 | $686 | $38,500 | $38,500 | $0 |
| 2021 | $673 | $38,500 | $38,500 | $0 |
| 2020 | $770 | $38,500 | $38,500 | $0 |
| 2019 | $775 | $38,500 | $38,500 | $0 |
| 2018 | $760 | $38,500 | $38,500 | $0 |
| 2017 | $767 | $33,500 | $33,500 | $0 |
| 2016 | $772 | $33,500 | $33,500 | $0 |
| 2014 | -- | $33,500 | $33,500 | $0 |
| 2013 | -- | $33,500 | $33,500 | $0 |
Property History
| Date | Event | Price | Change | Sq Ft Price |
|---|---|---|---|---|
| 06/25/2025 06/25/25 | Price Changed | $559,900 | -0.5% | $136 / Sq Ft |
| 04/15/2025 04/15/25 | Price Changed | $562,500 | -1.3% | $137 / Sq Ft |
| 04/03/2025 04/03/25 | Price Changed | $569,900 | +1.3% | $138 / Sq Ft |
| 03/19/2025 03/19/25 | Price Changed | $562,500 | -1.3% | $137 / Sq Ft |
| 02/22/2025 02/22/25 | Price Changed | $569,900 | -0.9% | $138 / Sq Ft |
| 02/05/2025 02/05/25 | Price Changed | $574,900 | -1.7% | $140 / Sq Ft |
| 12/05/2024 12/05/24 | Price Changed | $584,900 | -0.8% | $142 / Sq Ft |
| 11/18/2024 11/18/24 | Price Changed | $589,900 | -0.8% | $143 / Sq Ft |
| 11/12/2024 11/12/24 | Price Changed | $594,900 | -0.8% | $144 / Sq Ft |
| 11/07/2024 11/07/24 | Price Changed | $599,900 | -3.2% | $146 / Sq Ft |
| 10/22/2024 10/22/24 | Price Changed | $619,900 | -0.8% | $151 / Sq Ft |
| 10/06/2024 10/06/24 | For Sale | $624,900 | -- | $152 / Sq Ft |
Purchase History
| Date | Type | Sale Price | Title Company |
|---|---|---|---|
| Warranty Deed | -- | None Available |
Similar Homes in Eau Claire, WI
Source: NorthstarMLS
MLS Number: 6613989
APN: 15-5821
- 4616 Oakwood Hills Pkwy
- 4305 S Oakwood Hills Pkwy
- 3946 Woodcrest Ct
- 4419 Twin Oaks Ct
- 4002 Echo Valley Dr
- 4410 Echo Valley Dr
- 3904 Forest Heights Dr
- 4754 S Oakwood Hills Pkwy
- 4739 S Oakwood Hills Pkwy
- 3603 Oak Tree Ln
- 3713 Kingswood Ct
- 5505 Cottage Ln
- 5503 Cottage Ln
- 5531 Cottage Ln
- 5529 Cottage Ln
- 5523 Cottage Ln
- 4129 Birch Crest Ln
- 4330 S Pointe Ct
- 3614 Greendale Ct
- 3921 Damon Ct
- 4932 Coventry Ct Unit 10
- 4932 Coventry Ct Unit 1
- 4932 Coventry Ct Unit 2
- 4932 Bullis Farm Rd
- 4576 London Rd
- 5622 Gatehouse Terrace
- 5671 Gables Dr Unit 3
- 5322 Prill Rd Unit B
- 5701 Otter Creek Ct
- 4631 Southridge Ct Unit 1
- 3306 Brian St Unit 3308
- 4810 Southridge Ct Unit 1
- 3204 Brian St Unit 1
- 4528 Speros Ln
- 2510 Boardwalk Cir
- 2310 Meadow Ln Unit 102
- 3319 Miller St
- 3206 Gateway Dr
- 2421 Sessions St Unit 6
- 4880 Otteson Ln
