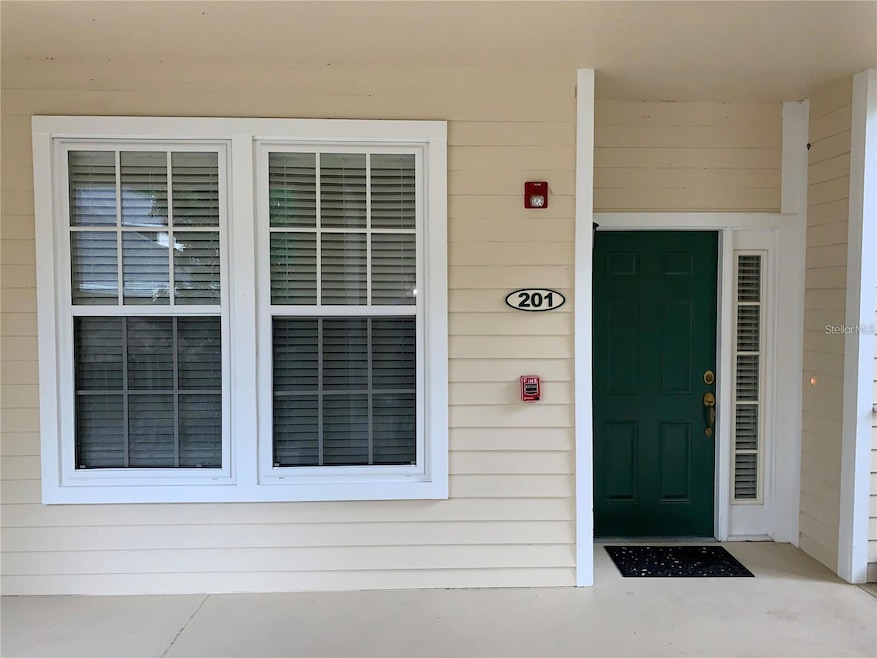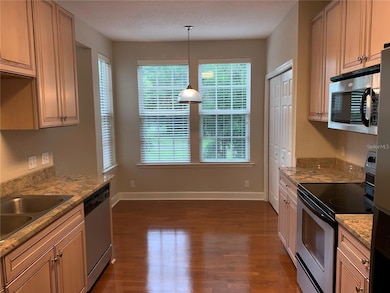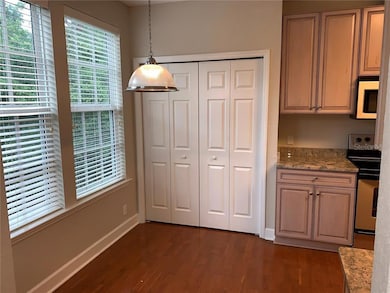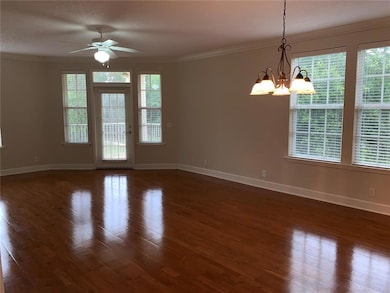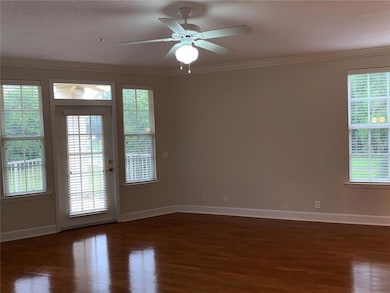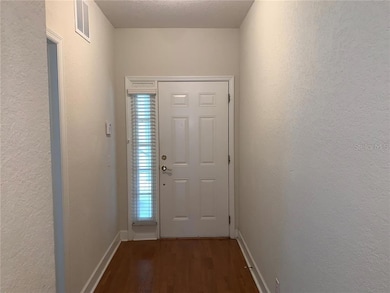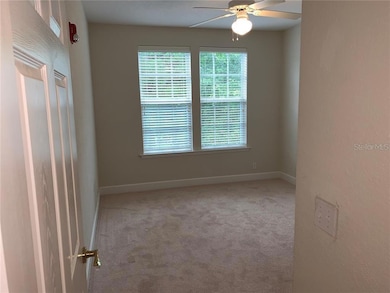4715 SW 91st Dr Unit 201 Gainesville, FL 32608
Haile Plantation NeighborhoodHighlights
- Golf Course View
- Wood Flooring
- Great Room
- Kimball Wiles Elementary School Rated A-
- End Unit
- 5-minute walk to Haile Village Playground
About This Home
Fantastic 3 bedroom, 2 bathroom condo in Haile Plantation's Southbrooke. Available June 6th. This home overlooks the Hawkestone Country Club golf course and is located in the Haile Village. Walk to area parks, trails, shops and restaurants or enjoy the Saturday Farmers Market. Built in 2006, Southbrooke offers single story units with elevators, garages and one of the best luxury living options for condos in Haile Plantation. Light and bright, this corner unit has a small balcony and is located on the second floor of a three story building. The large great room includes a dining area and wood floors. The large kitchen has a breakfast nook area, pantry, granite counters and 42 inch wood cabinets with stainless steel appliances. Split plan for privacy, the owner's bedroom has a walk-in closet with lots of storage, private bathroom with double sink vanity and granite counters tops. The guest bedrooms share a guest bathroom with tub/shower and granite as well. The laundry area includes a washer and dryer is located off the main hall. Southbrooke and Haile Plantation are located 6 miles west of the University of Florida, UF Health and the VA Hospital. Zoned for Wiles Elementary, Kanapaha Middle and Buchholz HS. 1 car garage included plus 1 designated parking space. $54 application fee for background checks. Haile Plantation is an award winning new urbanist community offering an optional country club membership including equestrian facilities, tennis, golf, fitness and two pools.
Listing Agent
ARISTA REALTY Brokerage Phone: 305-389-2922 License #3096674 Listed on: 06/06/2025
Condo Details
Home Type
- Condominium
Est. Annual Taxes
- $5,703
Year Built
- Built in 2006
Parking
- 1 Car Garage
- Assigned Parking
Home Design
- Entry on the 2nd floor
Interior Spaces
- 1,449 Sq Ft Home
- 1-Story Property
- Crown Molding
- Ceiling Fan
- Window Treatments
- Great Room
- Combination Dining and Living Room
- Inside Utility
- Golf Course Views
- Home Security System
Kitchen
- Eat-In Kitchen
- Cooktop
- Microwave
- Dishwasher
Flooring
- Wood
- Carpet
- Tile
Bedrooms and Bathrooms
- 3 Bedrooms
- Walk-In Closet
- 2 Full Bathrooms
Laundry
- Laundry Room
- Dryer
- Washer
Accessible Home Design
- Accessible Elevator Installed
- Accessible Entrance
Schools
- Kimball Wiles Elementary School
- Kanapaha Middle School
- F. W. Buchholz High School
Utilities
- Central Heating and Cooling System
- Underground Utilities
- Electric Water Heater
- High Speed Internet
- Phone Available
- Cable TV Available
Additional Features
- Covered Patio or Porch
- End Unit
Listing and Financial Details
- Residential Lease
- Security Deposit $2,600
- Property Available on 6/6/25
- The owner pays for grounds care, sewer, trash collection, water
- 12-Month Minimum Lease Term
- $54 Application Fee
- 1 to 2-Year Minimum Lease Term
- Assessor Parcel Number 06860-005-201
Community Details
Overview
- Property has a Home Owners Association
- Vesta Association
- Hp/Southbrooke Subdivision
- The community has rules related to allowable golf cart usage in the community
Recreation
- Community Playground
- Park
Pet Policy
- No Pets Allowed
Security
- Fire Sprinkler System
Map
Source: Stellar MLS
MLS Number: GC531491
APN: 06860-005-201
- 4715 SW 91st Dr Unit 305
- 4715 SW 91st Dr Unit 302
- 9139 SW 47th Place
- 4850 SW 91st Terrace Unit P201
- 4941 SW 91st Terrace Unit N301
- 9150 SW 49th Place Unit C
- 4313 SW 91st Dr
- 5141 SW 91 Way Unit I-102
- 5043 SW 91st Dr
- 5133 SW 91 Ct Unit G304
- 5173 SW 52nd Rd
- 5155 SW 52nd Rd
- 5111 SW 86th Terrace
- 4515 SW 97th Terrace
- 4606 SW 97th Terrace
- 8202 SW 47th Rd
- 9428 SW 39th Ave
- 5291 SW 97th Way
- 5316 SW 83rd Terrace
- 5248 SW 97th Way
- 4941 SW 91st Terrace Unit N303
- 4941 SW 91st Terrace Unit N302
- 5141 SW 91 Way Unit I-102
- 9116 SW 51st Rd Unit A301
- 5216 SW 92nd Ct
- 10000 SW 52nd Ave Unit AA-159
- 10000 SW 52nd Ave Unit Z154
- 10000 SW 52nd Ave Unit U131
- 10000 SW 52nd Ave Unit 76
- 5911 SW 84th St
- 8180 SW 60th Rd
- 8604 SW 31st Ave
- 5601 SW 75th Terrace
- 7213 SW 44th Place Unit 7
- 7213 SW 44th Place Unit 6
- 5900 SW 76th Ct
- 9474 SW 65th Place
- 7119 SW 45th Place Unit A
- 6001 SW 75th Terrace
- 4417 SW 71st Terrace Unit 2
