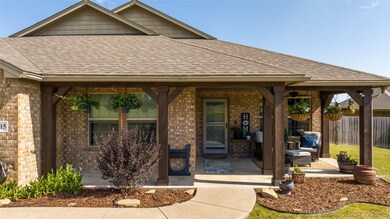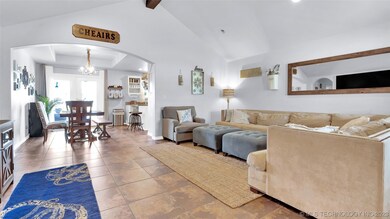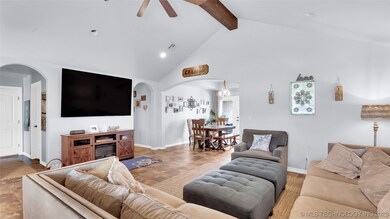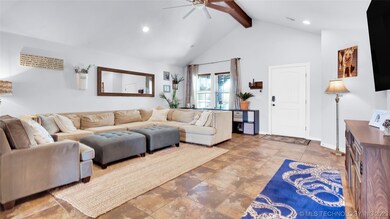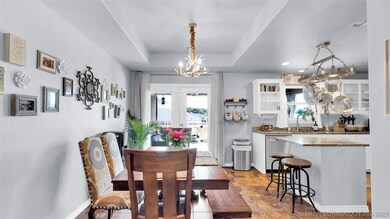
4715 Travertine Ardmore, OK 73401
Highlights
- Above Ground Pool
- Granite Countertops
- 2 Car Attached Garage
- Plainview Primary School Rated A-
- Covered patio or porch
- Security System Owned
About This Home
As of September 2023Check out this 4 bedroom, 2 bath home in the heart of a popular neighborhood, boasting all the features you've been dreaming of. Step inside to discover vaulted ceilings that create an airy and spacious living room, perfect for enjoying family time. The dining room and primary bedroom features tray ceilings, adding a touch of sophistication to the space. The kitchen is a chef's delight, showcasing custom cabinets, granite counter tops, and a large pantry. The stainless-steel fingerprint free appliances, including the refrigerator, stove, dishwasher, and a convection microwave, combine both style and practicality. As you step into the backyard, you will be delighted to find an above-ground swimming pool that's in its second season and has been upgraded with a state of the art sand filter and salt water generator. Say goodbye to constant pool maintenance as the salt water system ensures easy care and a more enjoyable swimming experience. The covered patio, complete with a privacy fence, offers an ideal space for outdoor entertaining or providing the ideal spot to relax and unwind in the sun or shade. It is close to Plainview schools and has a family-friendly atmosphere filled with lots of children, this home offers the perfect setting for creating lasting memories. This house also has a 2 car garage. Contact us today to see this amazing property.
Last Agent to Sell the Property
Ardmore Realty, Inc License #138182 Listed on: 08/07/2023
Home Details
Home Type
- Single Family
Est. Annual Taxes
- $2,725
Year Built
- Built in 2013
Lot Details
- 9,660 Sq Ft Lot
- South Facing Home
HOA Fees
- $13 Monthly HOA Fees
Parking
- 2 Car Attached Garage
Home Design
- Brick Exterior Construction
- Slab Foundation
- Wood Frame Construction
- Fiberglass Roof
- Asphalt
Interior Spaces
- 1,900 Sq Ft Home
- 1-Story Property
- Ceiling Fan
- Vinyl Clad Windows
- Washer and Electric Dryer Hookup
Kitchen
- Oven
- Range
- Microwave
- Dishwasher
- Granite Countertops
- Disposal
Flooring
- Laminate
- Tile
Bedrooms and Bathrooms
- 4 Bedrooms
- 2 Full Bathrooms
Home Security
- Security System Owned
- Fire and Smoke Detector
Pool
- Above Ground Pool
- Pool Liner
Outdoor Features
- Covered patio or porch
- Rain Gutters
Schools
- Plainview Elementary School
- Plainview High School
Utilities
- Zoned Heating and Cooling
- Heat Pump System
- Electric Water Heater
Community Details
- Hickory 4 Subdivision
Ownership History
Purchase Details
Home Financials for this Owner
Home Financials are based on the most recent Mortgage that was taken out on this home.Purchase Details
Purchase Details
Home Financials for this Owner
Home Financials are based on the most recent Mortgage that was taken out on this home.Purchase Details
Purchase Details
Home Financials for this Owner
Home Financials are based on the most recent Mortgage that was taken out on this home.Purchase Details
Home Financials for this Owner
Home Financials are based on the most recent Mortgage that was taken out on this home.Similar Homes in Ardmore, OK
Home Values in the Area
Average Home Value in this Area
Purchase History
| Date | Type | Sale Price | Title Company |
|---|---|---|---|
| Warranty Deed | $285,000 | None Listed On Document | |
| Warranty Deed | $168,500 | Stewart Title Of Oklahoma In | |
| Warranty Deed | $174,000 | Oklahoma Title & Closing Co | |
| Warranty Deed | $174,000 | Oklahoma Title & Closing Co | |
| Warranty Deed | $169,500 | Stewart Abstract & Title Of | |
| Quit Claim Deed | -- | None Available |
Mortgage History
| Date | Status | Loan Amount | Loan Type |
|---|---|---|---|
| Previous Owner | $161,025 | New Conventional | |
| Previous Owner | $135,000 | Construction |
Property History
| Date | Event | Price | Change | Sq Ft Price |
|---|---|---|---|---|
| 05/07/2025 05/07/25 | For Sale | $300,000 | +5.3% | $158 / Sq Ft |
| 09/15/2023 09/15/23 | Sold | $285,000 | -1.4% | $150 / Sq Ft |
| 08/09/2023 08/09/23 | Pending | -- | -- | -- |
| 08/07/2023 08/07/23 | For Sale | $289,000 | +66.1% | $152 / Sq Ft |
| 08/16/2017 08/16/17 | Sold | $174,000 | -4.1% | $92 / Sq Ft |
| 06/01/2017 06/01/17 | Pending | -- | -- | -- |
| 06/01/2017 06/01/17 | For Sale | $181,500 | -- | $96 / Sq Ft |
Tax History Compared to Growth
Tax History
| Year | Tax Paid | Tax Assessment Tax Assessment Total Assessment is a certain percentage of the fair market value that is determined by local assessors to be the total taxable value of land and additions on the property. | Land | Improvement |
|---|---|---|---|---|
| 2024 | $3,043 | $34,200 | $3,360 | $30,840 |
| 2023 | $2,844 | $32,025 | $3,360 | $28,665 |
| 2022 | $2,725 | $31,092 | $3,360 | $27,732 |
| 2021 | $2,091 | $22,439 | $3,360 | $19,079 |
| 2020 | $2,113 | $22,439 | $3,360 | $19,079 |
| 2019 | $2,011 | $21,923 | $3,358 | $18,565 |
| 2018 | $1,896 | $20,880 | $2,645 | $18,235 |
| 2017 | $1,936 | $21,218 | $2,645 | $18,573 |
| 2016 | $1,854 | $20,207 | $2,645 | $17,562 |
| 2015 | $1,964 | $20,804 | $2,645 | $18,159 |
| 2014 | $1,920 | $20,341 | $2,645 | $17,696 |
Agents Affiliated with this Home
-
Susan Bolles

Seller's Agent in 2023
Susan Bolles
Ardmore Realty, Inc
(580) 220-5897
417 Total Sales
-
Paul Pearson

Buyer's Agent in 2023
Paul Pearson
eXp Realty, LLC
(580) 221-7600
110 Total Sales
Map
Source: MLS Technology
MLS Number: 2327535
APN: 0571-00-002-002-0-001-00
- 4816 Lakeshore Dr
- 0 W Broadway St Unit 2501343
- 411 S Plainview Rd
- 3821 12th Ave NW
- 816 Boulder Dr
- 4101 Rolling Hills Dr
- 3541 Highland Oaks Cir
- 3921 Rolling Hills Dr
- 3542 Highland Oaks Cir
- 3911 Rolling Hills Dr
- 4110 Meadowlark Rd
- 1042 Indian Plains Rd
- 5 Rio Grande
- 1 Rock Island Ltd St
- 5648 Myall Rd
- 2517 Westwood Ct
- 35 Overland Route
- 2324 N Plainview Rd
- 0 N Rockford Rd Unit 2440723
- 0 N Rockford Rd Unit 2411009

