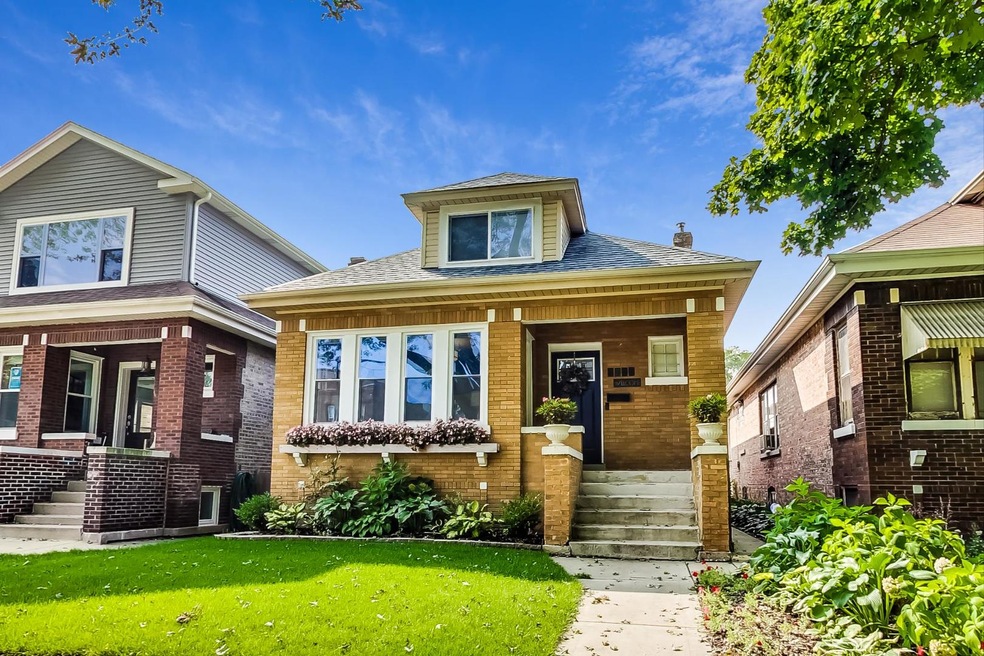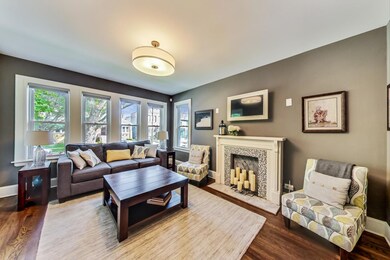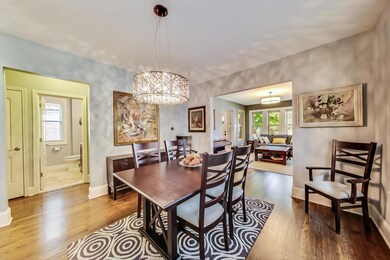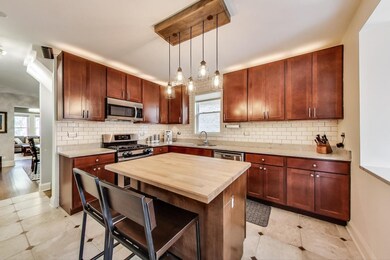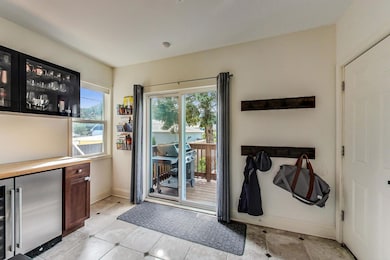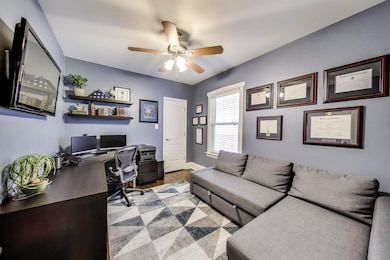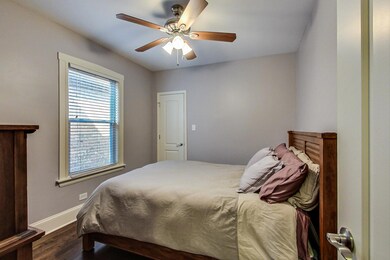
4716 N Kenton Ave Chicago, IL 60630
Mayfair NeighborhoodEstimated Value: $465,000 - $573,000
Highlights
- Deck
- Wood Flooring
- Sitting Room
- Taft High School Rated A-
- Mud Room
- Stainless Steel Appliances
About This Home
As of January 2021Located on an oversized lot on a picturesque tree lined street, this brick bungalow was renovated from top to bottom by a developer. Newer everything in 2014 - roof, windows, electric, plumbing, finishes, and more. Expect to be impressed with its expansive floor plan with 5 bedrooms & 3 full baths and tons of style and updates throughout. Enjoy the island kitchen with 42' stained cabinetry, granite/butcher block counter tops, newer stainless steel appliances with easy access to the mud room, built in bar and back deck. Modern details include central heating & cooling, newer windows, & updated baths. Large finished basement with great ceiling height, family room, bedroom, remote work/learning area, bathroom, laundry room & tons of additional storage. Newer deck, patio, great backyard & 2 car garage complete this home. Fantastic blend of traditional bungalow living with all newer parts! All of this in the ideal Mayfair location - just steps to transportation (blue line, highway & bus), retail, restaurants, Mayfair park & more.
Last Agent to Sell the Property
@properties Christie's International Real Estate License #475132877 Listed on: 11/21/2020

Last Buyer's Agent
@properties Christie's International Real Estate License #475168710

Home Details
Home Type
- Single Family
Est. Annual Taxes
- $5,237
Year Built | Renovated
- 1922 | 2014
Lot Details
- 3,964
Parking
- Detached Garage
- Parking Included in Price
- Garage Is Owned
Home Design
- Bungalow
- Brick Exterior Construction
Interior Spaces
- Mud Room
- Sitting Room
- Storage Room
- Wood Flooring
Kitchen
- Breakfast Bar
- Oven or Range
- Microwave
- Dishwasher
- Stainless Steel Appliances
- Kitchen Island
Finished Basement
- Exterior Basement Entry
- Finished Basement Bathroom
Outdoor Features
- Deck
Utilities
- Forced Air Heating and Cooling System
- Heating System Uses Gas
Ownership History
Purchase Details
Home Financials for this Owner
Home Financials are based on the most recent Mortgage that was taken out on this home.Purchase Details
Home Financials for this Owner
Home Financials are based on the most recent Mortgage that was taken out on this home.Purchase Details
Home Financials for this Owner
Home Financials are based on the most recent Mortgage that was taken out on this home.Similar Homes in the area
Home Values in the Area
Average Home Value in this Area
Purchase History
| Date | Buyer | Sale Price | Title Company |
|---|---|---|---|
| Edwards Blake F | $440,000 | Chicago Title | |
| Lenss Karlis | $352,500 | Fidelity Natl Title Ins Co | |
| N Natchez Llc | $160,000 | Fidelity National Title |
Mortgage History
| Date | Status | Borrower | Loan Amount |
|---|---|---|---|
| Previous Owner | Edwards Blake F | $351,920 | |
| Previous Owner | Lenss Krista A | $330,600 | |
| Previous Owner | Lenss Karlis | $338,000 | |
| Previous Owner | Lenss Karlis | $334,827 | |
| Previous Owner | N Natchez Llc | $1,731,269 | |
| Previous Owner | Cosme Jose L | $273,000 | |
| Previous Owner | Cosme Jose L | $230,000 | |
| Previous Owner | Cosme Jose L | $204,000 | |
| Previous Owner | Cosme Jose L | $170,000 | |
| Previous Owner | Cosme Jose L | $150,000 | |
| Previous Owner | Cosme Jose L | $120,000 |
Property History
| Date | Event | Price | Change | Sq Ft Price |
|---|---|---|---|---|
| 01/08/2021 01/08/21 | Sold | $439,900 | 0.0% | $408 / Sq Ft |
| 11/21/2020 11/21/20 | Pending | -- | -- | -- |
| 11/21/2020 11/21/20 | For Sale | $439,900 | +24.8% | $408 / Sq Ft |
| 03/17/2014 03/17/14 | Sold | $352,450 | -2.1% | $327 / Sq Ft |
| 01/29/2014 01/29/14 | Pending | -- | -- | -- |
| 01/08/2014 01/08/14 | For Sale | $359,900 | +124.9% | $334 / Sq Ft |
| 01/25/2013 01/25/13 | Sold | $160,000 | -15.3% | $148 / Sq Ft |
| 10/05/2012 10/05/12 | Pending | -- | -- | -- |
| 08/06/2012 08/06/12 | For Sale | $189,000 | -- | $175 / Sq Ft |
Tax History Compared to Growth
Tax History
| Year | Tax Paid | Tax Assessment Tax Assessment Total Assessment is a certain percentage of the fair market value that is determined by local assessors to be the total taxable value of land and additions on the property. | Land | Improvement |
|---|---|---|---|---|
| 2024 | $5,237 | $38,000 | $13,860 | $24,140 |
| 2023 | $5,237 | $28,778 | $11,088 | $17,690 |
| 2022 | $5,237 | $28,778 | $11,088 | $17,690 |
| 2021 | $5,809 | $28,778 | $11,088 | $17,690 |
| 2020 | $5,305 | $23,720 | $5,346 | $18,374 |
| 2019 | $5,316 | $26,356 | $5,346 | $21,010 |
| 2018 | $5,628 | $28,383 | $5,346 | $23,037 |
| 2017 | $4,982 | $23,056 | $4,752 | $18,304 |
| 2016 | $4,636 | $23,056 | $4,752 | $18,304 |
| 2015 | $4,458 | $24,231 | $4,752 | $19,479 |
| 2014 | $4,479 | $24,035 | $4,356 | $19,679 |
| 2013 | $4,391 | $24,035 | $4,356 | $19,679 |
Agents Affiliated with this Home
-
Amanda McMillan

Seller's Agent in 2021
Amanda McMillan
@ Properties
(773) 391-5050
1 in this area
409 Total Sales
-
Alexandra Burki

Buyer's Agent in 2021
Alexandra Burki
@ Properties
(312) 480-9918
3 in this area
59 Total Sales
-

Seller's Agent in 2014
Karen Pence
@ Properties
-
Larry Lynch

Seller's Agent in 2013
Larry Lynch
Coldwell Banker Realty
(773) 419-5296
11 Total Sales
Map
Source: Midwest Real Estate Data (MRED)
MLS Number: MRD10934967
APN: 13-15-103-027-0000
- 4742 N Knox Ave
- 4720 N Kenneth Ave
- 4741 N Keating Ave
- 4456 W Gunnison St Unit 2A
- 4454 W Gunnison St Unit 1C
- 4871 N Kruger Ave
- 4616 N Kostner Ave
- 4833 W Wilson Ave
- 4941 N Kilpatrick Ave
- 4816 S St Lawrence Ave Unit 302
- 4979 N Kolmar Ave
- 5015 N Kimberly Ave
- 5130-50 N Cicero Ave
- 4704 N Kasson Ave Unit 3
- 4421 N Kilbourn Ave
- 4810 W Strong St
- 5000 N Kenneth Ave
- 4025 W Montrose Ave
- 4258 W Lawrence Ave Unit 3W
- 4415 N Kenneth Ave
- 4716 N Kenton Ave
- 4720 N Kenton Ave
- 4714 N Kenton Ave
- 4712 N Kenton Ave
- 4722 N Kenton Ave
- 4708 N Kenton Ave
- 4726 N Kenton Ave
- 4704 N Kenton Ave
- 4717 N Knox Ave
- 4730 N Kenton Ave
- 4713 N Knox Ave
- 4721 N Knox Ave
- 4700 N Kenton Ave
- 4709 N Knox Ave
- 4727 N Knox Ave Unit 1
- 4734 N Kenton Ave
- 4721 N Kenton Ave
- 4721 N Kenton Ave Unit 2
- 4705 N Knox Ave
- 4711 N Kenton Ave
