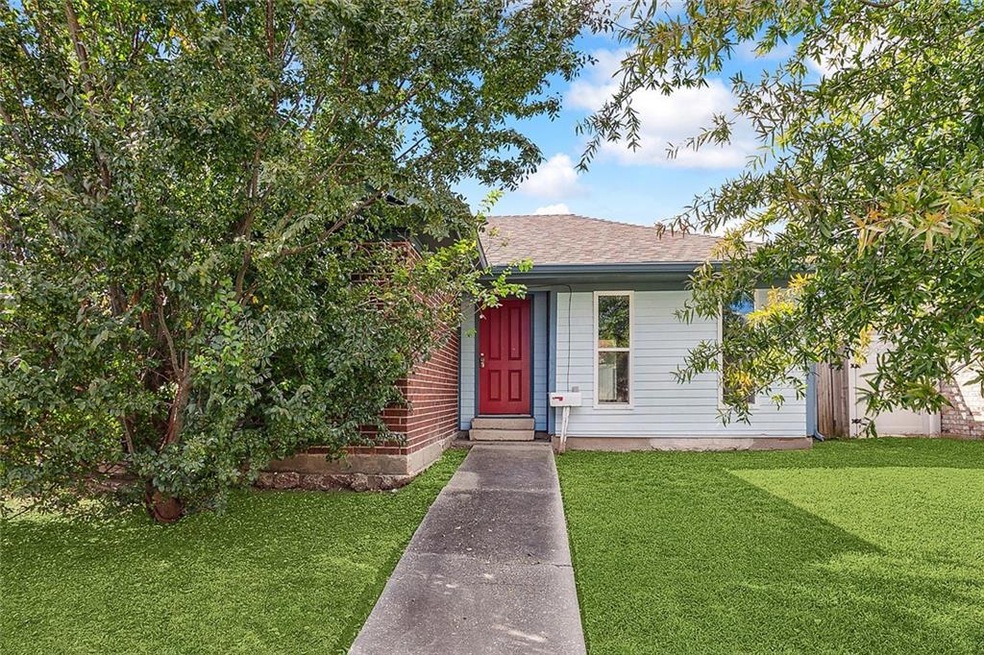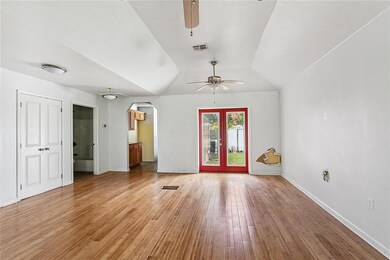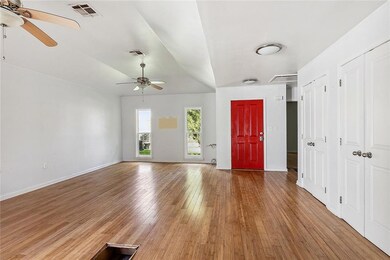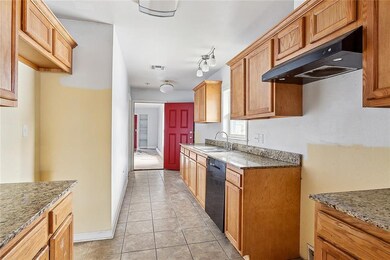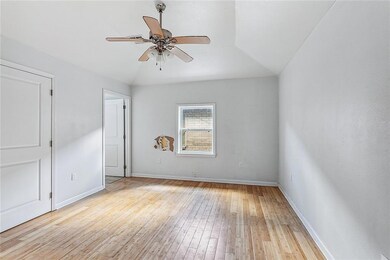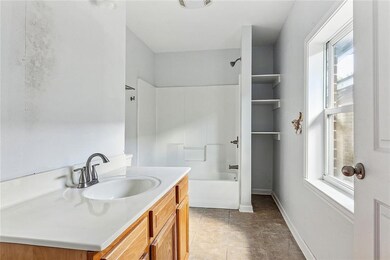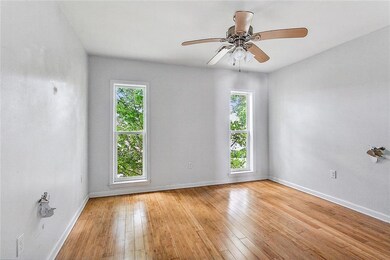
4716 Perlita St New Orleans, LA 70122
Fillmore NeighborhoodHighlights
- Contemporary Architecture
- Granite Countertops
- Ductless Heating Or Cooling System
- Attic
- Tray Ceiling
- Courtyard
About This Home
As of December 2023Renovation opportunity of this Gentilly contemporary ranch. Structure was built in 2013 on an older slab & features a versatile large combined living & dining room with French doors overlooking the charming side patio. The well appointed kitchen features granite counters. The attached rear garage was converted into a 400 sf studio apartment in 2016 with plumbing, ductless air/heating system and kitchen connections, rear entrance and full bathroom. This flexible space could easily serve as a sizable den, a formal dining area, or be converted back into a functional garage, adapting effortlessly to your unique lifestyle needs. Primary suite has an en suite bath and the 2 additional bedrooms feature plentiful closet storage throughout. Other amenities include solar panels, vaulted ceilings, tankless water heater & Pentair whole home water filtration system and it is in an X Flood zone. Delightful location within close proximity to shopping, restaurants, City Park, Lake Pontchartrain, Universities, Bayou St. John and downtown. The current footprint will make a lovely home after repairs or finish out depending on your needs and vision. it's important to note that the home tested for mold in some areas in 2018. Before viewing the property, please be aware that a Hold Harmless (enter at your own risk) to be signed. Utilities are off & Seller will not turn on for inspections. Don't miss the opportunity to transform this property into a lovely home that reflects your unique style and vision. Your dream home is just a renovation away!
Last Agent to Sell the Property
LATTER & BLUM (LATT28) License #000000098 Listed on: 11/08/2023

Last Buyer's Agent
LATTER & BLUM (LATT28) License #000000098 Listed on: 11/08/2023

Home Details
Home Type
- Single Family
Est. Annual Taxes
- $1,031
Year Built
- Built in 2013 | Remodeled
Lot Details
- Fenced
- Rectangular Lot
- Property is in average condition
Home Design
- Contemporary Architecture
- Cosmetic Repairs Needed
- Brick Exterior Construction
- Slab Foundation
- Asphalt Shingled Roof
- HardiePlank Type
Interior Spaces
- 1,685 Sq Ft Home
- Property has 1 Level
- Tray Ceiling
- Pull Down Stairs to Attic
- Washer and Dryer Hookup
Kitchen
- Dishwasher
- Granite Countertops
Bedrooms and Bathrooms
- 3 Bedrooms
- 3 Full Bathrooms
Outdoor Features
- Courtyard
- Shed
Location
- City Lot
Utilities
- Ductless Heating Or Cooling System
- Cooling System Mounted In Outer Wall Opening
Community Details
- Public Transportation
Listing and Financial Details
- Tax Lot 13A
Ownership History
Purchase Details
Home Financials for this Owner
Home Financials are based on the most recent Mortgage that was taken out on this home.Purchase Details
Similar Homes in New Orleans, LA
Home Values in the Area
Average Home Value in this Area
Purchase History
| Date | Type | Sale Price | Title Company |
|---|---|---|---|
| Warranty Deed | $140,000 | -- | |
| Warranty Deed | $104,503 | -- |
Mortgage History
| Date | Status | Loan Amount | Loan Type |
|---|---|---|---|
| Open | $3,684 | Stand Alone Second | |
| Open | $76,312 | FHA |
Property History
| Date | Event | Price | Change | Sq Ft Price |
|---|---|---|---|---|
| 12/22/2023 12/22/23 | Sold | -- | -- | -- |
| 12/15/2023 12/15/23 | Pending | -- | -- | -- |
| 12/08/2023 12/08/23 | Price Changed | $150,000 | -9.1% | $89 / Sq Ft |
| 11/08/2023 11/08/23 | For Sale | $165,000 | +17.9% | $98 / Sq Ft |
| 11/07/2013 11/07/13 | Sold | -- | -- | -- |
| 10/08/2013 10/08/13 | Pending | -- | -- | -- |
| 02/15/2013 02/15/13 | For Sale | $140,000 | -- | $109 / Sq Ft |
Tax History Compared to Growth
Tax History
| Year | Tax Paid | Tax Assessment Tax Assessment Total Assessment is a certain percentage of the fair market value that is determined by local assessors to be the total taxable value of land and additions on the property. | Land | Improvement |
|---|---|---|---|---|
| 2025 | $1,031 | $14,660 | $3,260 | $11,400 |
| 2024 | $1,964 | $14,660 | $3,260 | $11,400 |
| 2023 | $926 | $14,010 | $1,630 | $12,380 |
| 2022 | $926 | $13,390 | $1,630 | $11,760 |
| 2021 | $1,034 | $14,010 | $1,630 | $12,380 |
| 2020 | $1,044 | $14,010 | $1,630 | $12,380 |
| 2019 | $1,079 | $14,000 | $580 | $13,420 |
| 2018 | $1,099 | $14,000 | $580 | $13,420 |
| 2017 | $1,035 | $14,000 | $580 | $13,420 |
| 2016 | $1,065 | $14,000 | $580 | $13,420 |
| 2015 | $2,081 | $14,000 | $580 | $13,420 |
| 2014 | -- | $2,000 | $580 | $1,420 |
| 2013 | -- | $1,280 | $580 | $700 |
Agents Affiliated with this Home
-
Maria Zuniga-Lott

Seller's Agent in 2023
Maria Zuniga-Lott
LATTER & BLUM (LATT28)
(504) 377-7547
1 in this area
34 Total Sales
Map
Source: ROAM MLS
MLS Number: 2421585
APN: 3-7W-5-341-15
