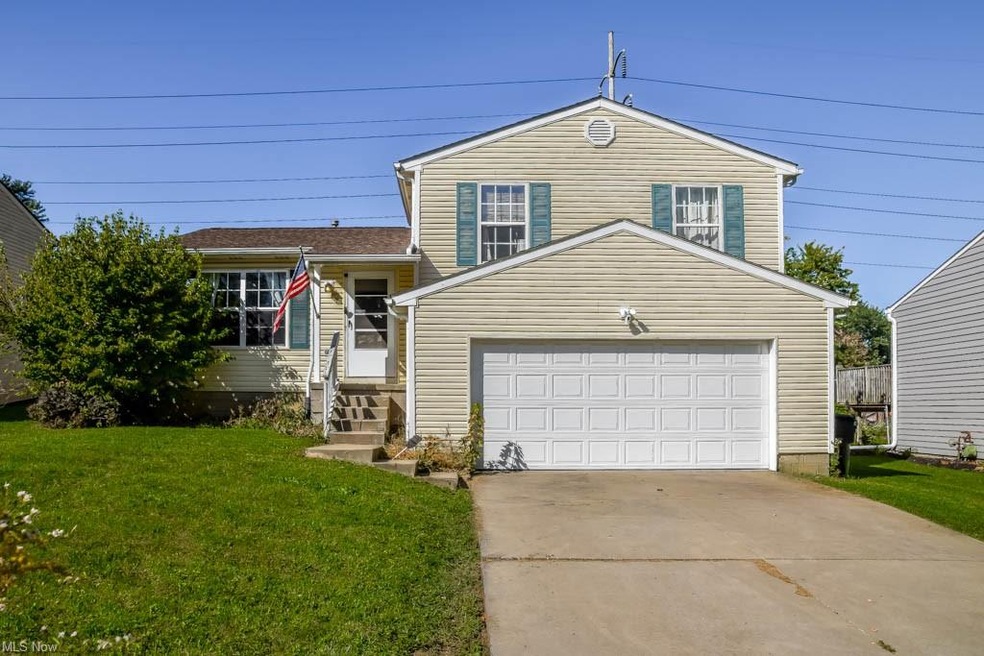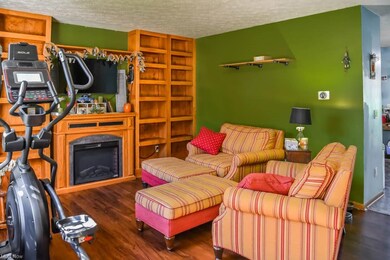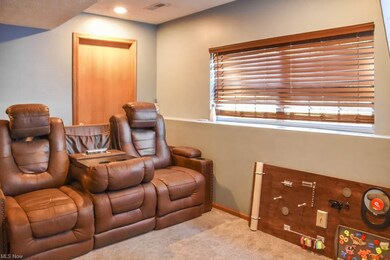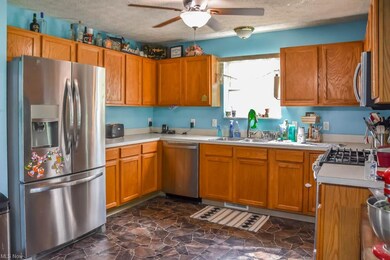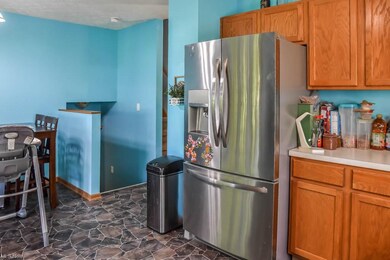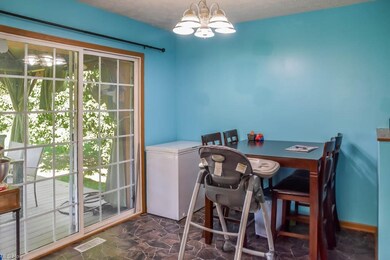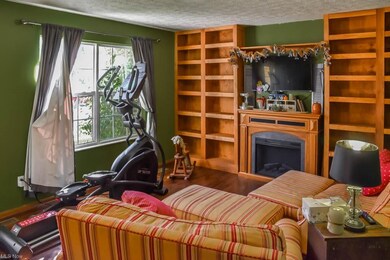
4716 Piccadilly St SW Canton, OH 44706
Westview NeighborhoodHighlights
- Deck
- Shed
- Property is Fully Fenced
- 2 Car Attached Garage
- Forced Air Heating and Cooling System
About This Home
As of November 2021Wonderful 3 bedroom, 2 full bath home with a fully fenced backyard! Prepare your favorite dishes in the large eat-in kitchen with newer stainless steel appliances and sliding doors to the back deck. Gather in the front living room with an electric fireplace framed by built-in shelving. Upstairs, there are 3 bedrooms and a full bath; the master bedroom has 2 closets. The lower level offers a finished family room with garage access and an attached full bath. Ample storage in the basement with laundry hookup as well as the 2-car attached garage (new door in 2018)! Entertain in the fully fenced backyard with a shed, firepit and a new deck with a canopy. Bonus - new hot water tank in 2020! Schedule a private showing today!
Last Agent to Sell the Property
Keller Williams Legacy Group Realty License #2002013465 Listed on: 10/01/2021

Home Details
Home Type
- Single Family
Est. Annual Taxes
- $2,644
Year Built
- Built in 2001
Lot Details
- 8,102 Sq Ft Lot
- Property is Fully Fenced
- Chain Link Fence
Home Design
- Split Level Home
- Asphalt Roof
- Vinyl Construction Material
Interior Spaces
- 1,626 Sq Ft Home
- Basement Fills Entire Space Under The House
Kitchen
- Range
- Microwave
- Dishwasher
Bedrooms and Bathrooms
- 3 Bedrooms
Parking
- 2 Car Attached Garage
- Garage Door Opener
Outdoor Features
- Deck
- Shed
Utilities
- Forced Air Heating and Cooling System
- Heating System Uses Gas
Community Details
- Central Square Community
Listing and Financial Details
- Assessor Parcel Number 04311913
Ownership History
Purchase Details
Home Financials for this Owner
Home Financials are based on the most recent Mortgage that was taken out on this home.Purchase Details
Home Financials for this Owner
Home Financials are based on the most recent Mortgage that was taken out on this home.Purchase Details
Home Financials for this Owner
Home Financials are based on the most recent Mortgage that was taken out on this home.Purchase Details
Home Financials for this Owner
Home Financials are based on the most recent Mortgage that was taken out on this home.Purchase Details
Home Financials for this Owner
Home Financials are based on the most recent Mortgage that was taken out on this home.Purchase Details
Similar Homes in Canton, OH
Home Values in the Area
Average Home Value in this Area
Purchase History
| Date | Type | Sale Price | Title Company |
|---|---|---|---|
| Warranty Deed | $165,000 | None Available | |
| Warranty Deed | $133,000 | Patriot Title Agency Inc | |
| Warranty Deed | $114,900 | None Available | |
| Warranty Deed | $110,000 | Attorney | |
| Survivorship Deed | $107,000 | None Available | |
| Quit Claim Deed | $4,400 | -- |
Mortgage History
| Date | Status | Loan Amount | Loan Type |
|---|---|---|---|
| Open | $168,795 | VA | |
| Previous Owner | $129,664 | FHA | |
| Previous Owner | $130,591 | FHA | |
| Previous Owner | $109,155 | New Conventional | |
| Previous Owner | $110,000 | New Conventional | |
| Previous Owner | $107,000 | Fannie Mae Freddie Mac |
Property History
| Date | Event | Price | Change | Sq Ft Price |
|---|---|---|---|---|
| 11/19/2021 11/19/21 | Sold | $165,000 | +3.2% | $101 / Sq Ft |
| 10/04/2021 10/04/21 | Pending | -- | -- | -- |
| 10/01/2021 10/01/21 | For Sale | $159,900 | +20.2% | $98 / Sq Ft |
| 11/09/2018 11/09/18 | Sold | $133,000 | -1.4% | $82 / Sq Ft |
| 10/12/2018 10/12/18 | Pending | -- | -- | -- |
| 10/10/2018 10/10/18 | For Sale | $134,900 | 0.0% | $83 / Sq Ft |
| 09/21/2018 09/21/18 | Pending | -- | -- | -- |
| 09/11/2018 09/11/18 | For Sale | $134,900 | +17.4% | $83 / Sq Ft |
| 05/30/2014 05/30/14 | Sold | $114,900 | 0.0% | $71 / Sq Ft |
| 04/22/2014 04/22/14 | Pending | -- | -- | -- |
| 03/04/2014 03/04/14 | For Sale | $114,900 | -- | $71 / Sq Ft |
Tax History Compared to Growth
Tax History
| Year | Tax Paid | Tax Assessment Tax Assessment Total Assessment is a certain percentage of the fair market value that is determined by local assessors to be the total taxable value of land and additions on the property. | Land | Improvement |
|---|---|---|---|---|
| 2024 | -- | $70,320 | $12,250 | $58,070 |
| 2023 | $2,766 | $55,160 | $10,080 | $45,080 |
| 2022 | $2,780 | $55,160 | $10,080 | $45,080 |
| 2021 | $2,617 | $55,160 | $10,080 | $45,080 |
| 2020 | $2,644 | $47,250 | $8,470 | $38,780 |
| 2019 | $2,385 | $47,250 | $8,470 | $38,780 |
| 2018 | $2,356 | $47,250 | $8,470 | $38,780 |
| 2017 | $2,291 | $42,570 | $7,320 | $35,250 |
| 2016 | $2,304 | $42,570 | $7,320 | $35,250 |
| 2015 | $2,324 | $42,570 | $7,320 | $35,250 |
| 2014 | $215 | $39,940 | $6,860 | $33,080 |
| 2013 | $1,055 | $39,940 | $6,860 | $33,080 |
Agents Affiliated with this Home
-

Seller's Agent in 2021
Jose Medina
Keller Williams Legacy Group Realty
(330) 433-6014
10 in this area
3,009 Total Sales
-

Buyer's Agent in 2021
Talethia Mummertz
Keller Williams Legacy Group Realty
(330) 704-7198
2 in this area
191 Total Sales
-

Seller's Agent in 2018
Rachel Robinson
Howard Hanna
(330) 327-2806
5 in this area
164 Total Sales
-

Seller Co-Listing Agent in 2018
Marianne Parcher
Howard Hanna
(330) 575-2105
6 in this area
357 Total Sales
-
E
Seller's Agent in 2014
Ed Fernandez
WHY USA Fernandez Real Estate
(330) 492-6300
25 Total Sales
-
T
Buyer's Agent in 2014
Tracy Wanner
Deleted Agent
Map
Source: MLS Now
MLS Number: 4321565
APN: 04311913
- 4950 Trafalgar St SW
- 2515 Saratoga Ave SW
- 2410 Perry Dr SW
- 2413 Moock Ave SW
- 2622 Barnstone Ave SW Unit 2622
- 2395 Libra Cir SW
- 2736 Perry Dr SW
- 5074 Oakvale St SW
- 5020 15th St SW
- 1428 Saratoga Ave SW
- 1402 Channonbrook St SW Unit C5A
- 1244 Miles Ave SW
- 1729 Gambrinus Ave SW
- 1162 Miles Ave SW
- 1157 Manor Ave SW
- 5472 Hancock St SW
- 5604 Perry Hills Dr SW
- 149 Marsden Ave SW
- 4658 7th St SW
- 4626 7th St SW
