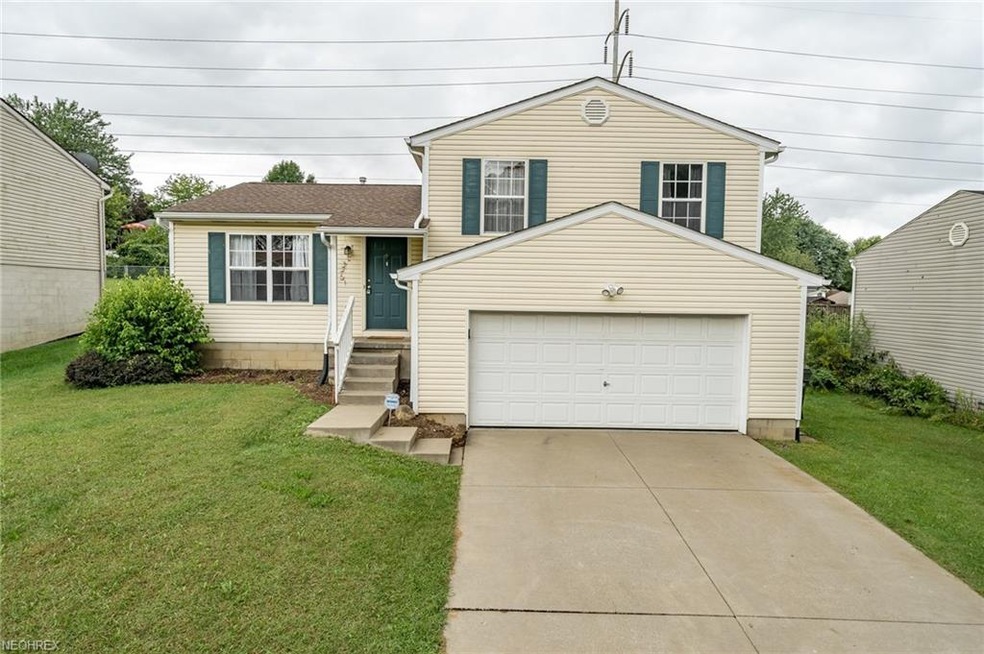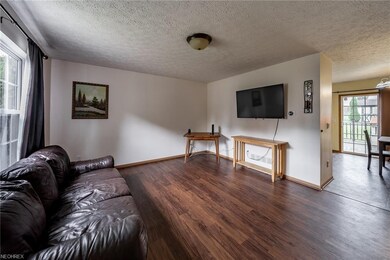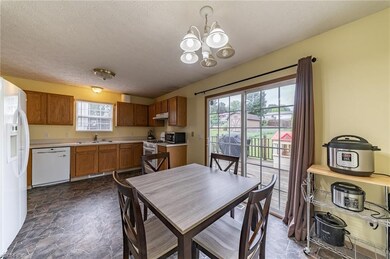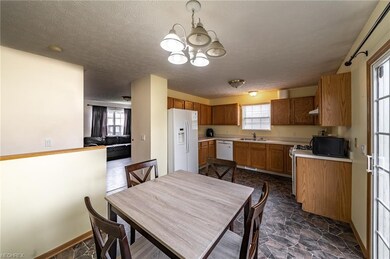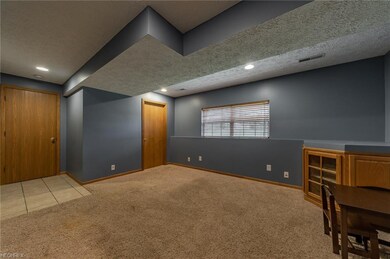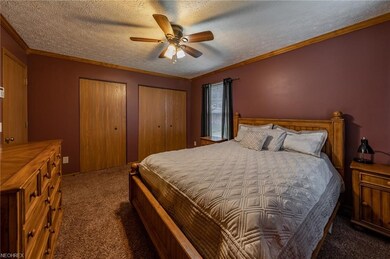
4716 Piccadilly St SW Canton, OH 44706
Westview NeighborhoodAbout This Home
As of November 2021Welcome home...when the market has so little to offer this well cared for 3 bedroom, 2 bathroom home in a quiet neighborhood is a must see! A great home for entertaining with the open floor plan which offers that flowing area of large living room to kitchen plus a lower level family room with full bathroom. The kitchen has glass door to a very nice nice deck overlooking the spacious fenced rear yard. All the updates have been done for you...new flooring in living room and kitchen, Vinyl siding/soffit/spouting 2008, CAC 2017, Newer roof! Ideal location close to schools, shopping and entertainment! Just a great home....will not last long call today for your private showing!!!
Last Agent to Sell the Property
Howard Hanna License #2017001731 Listed on: 09/05/2018

Home Details
Home Type
- Single Family
Est. Annual Taxes
- $2,291
Year Built
- Built in 2001
Lot Details
- 8,102 Sq Ft Lot
- Lot Dimensions are 58x140
- Chain Link Fence
Home Design
- Split Level Home
- Asphalt Roof
- Vinyl Construction Material
Interior Spaces
- 1,626 Sq Ft Home
- Finished Basement
- Sump Pump
Kitchen
- Built-In Oven
- Range
- Dishwasher
- Disposal
Bedrooms and Bathrooms
- 3 Bedrooms
Laundry
- Dryer
- Washer
Parking
- 2 Car Garage
- Garage Door Opener
Outdoor Features
- Deck
Utilities
- Forced Air Heating and Cooling System
- Heating System Uses Gas
Community Details
- Central Square Community
Listing and Financial Details
- Assessor Parcel Number 04311913
Ownership History
Purchase Details
Home Financials for this Owner
Home Financials are based on the most recent Mortgage that was taken out on this home.Purchase Details
Home Financials for this Owner
Home Financials are based on the most recent Mortgage that was taken out on this home.Purchase Details
Home Financials for this Owner
Home Financials are based on the most recent Mortgage that was taken out on this home.Purchase Details
Home Financials for this Owner
Home Financials are based on the most recent Mortgage that was taken out on this home.Purchase Details
Home Financials for this Owner
Home Financials are based on the most recent Mortgage that was taken out on this home.Purchase Details
Similar Homes in Canton, OH
Home Values in the Area
Average Home Value in this Area
Purchase History
| Date | Type | Sale Price | Title Company |
|---|---|---|---|
| Warranty Deed | $165,000 | None Available | |
| Warranty Deed | $133,000 | Patriot Title Agency Inc | |
| Warranty Deed | $114,900 | None Available | |
| Warranty Deed | $110,000 | Attorney | |
| Survivorship Deed | $107,000 | None Available | |
| Quit Claim Deed | $4,400 | -- |
Mortgage History
| Date | Status | Loan Amount | Loan Type |
|---|---|---|---|
| Open | $168,795 | VA | |
| Previous Owner | $129,664 | FHA | |
| Previous Owner | $130,591 | FHA | |
| Previous Owner | $109,155 | New Conventional | |
| Previous Owner | $110,000 | New Conventional | |
| Previous Owner | $107,000 | Fannie Mae Freddie Mac |
Property History
| Date | Event | Price | Change | Sq Ft Price |
|---|---|---|---|---|
| 11/19/2021 11/19/21 | Sold | $165,000 | +3.2% | $101 / Sq Ft |
| 10/04/2021 10/04/21 | Pending | -- | -- | -- |
| 10/01/2021 10/01/21 | For Sale | $159,900 | +20.2% | $98 / Sq Ft |
| 11/09/2018 11/09/18 | Sold | $133,000 | -1.4% | $82 / Sq Ft |
| 10/12/2018 10/12/18 | Pending | -- | -- | -- |
| 10/10/2018 10/10/18 | For Sale | $134,900 | 0.0% | $83 / Sq Ft |
| 09/21/2018 09/21/18 | Pending | -- | -- | -- |
| 09/11/2018 09/11/18 | For Sale | $134,900 | +17.4% | $83 / Sq Ft |
| 05/30/2014 05/30/14 | Sold | $114,900 | 0.0% | $71 / Sq Ft |
| 04/22/2014 04/22/14 | Pending | -- | -- | -- |
| 03/04/2014 03/04/14 | For Sale | $114,900 | -- | $71 / Sq Ft |
Tax History Compared to Growth
Tax History
| Year | Tax Paid | Tax Assessment Tax Assessment Total Assessment is a certain percentage of the fair market value that is determined by local assessors to be the total taxable value of land and additions on the property. | Land | Improvement |
|---|---|---|---|---|
| 2024 | -- | $70,320 | $12,250 | $58,070 |
| 2023 | $2,766 | $55,160 | $10,080 | $45,080 |
| 2022 | $2,780 | $55,160 | $10,080 | $45,080 |
| 2021 | $2,617 | $55,160 | $10,080 | $45,080 |
| 2020 | $2,644 | $47,250 | $8,470 | $38,780 |
| 2019 | $2,385 | $47,250 | $8,470 | $38,780 |
| 2018 | $2,356 | $47,250 | $8,470 | $38,780 |
| 2017 | $2,291 | $42,570 | $7,320 | $35,250 |
| 2016 | $2,304 | $42,570 | $7,320 | $35,250 |
| 2015 | $2,324 | $42,570 | $7,320 | $35,250 |
| 2014 | $215 | $39,940 | $6,860 | $33,080 |
| 2013 | $1,055 | $39,940 | $6,860 | $33,080 |
Agents Affiliated with this Home
-
Jose Medina

Seller's Agent in 2021
Jose Medina
Keller Williams Legacy Group Realty
(330) 433-6014
12 in this area
3,047 Total Sales
-
Talethia Mummertz

Buyer's Agent in 2021
Talethia Mummertz
Keller Williams Legacy Group Realty
(330) 704-7198
2 in this area
189 Total Sales
-
Rachel Robinson

Seller's Agent in 2018
Rachel Robinson
Howard Hanna
(330) 327-2806
5 in this area
166 Total Sales
-
Marianne Parcher

Seller Co-Listing Agent in 2018
Marianne Parcher
Howard Hanna
(330) 575-2105
7 in this area
375 Total Sales
-
Ed Fernandez
E
Seller's Agent in 2014
Ed Fernandez
WHY USA Fernandez Real Estate
(330) 492-6300
26 Total Sales
-

Buyer's Agent in 2014
Tracy Wanner
Deleted Agent
Map
Source: MLS Now
MLS Number: 4034891
APN: 04311913
- 4838 Kendal St SW
- 2410 Perry Dr SW
- 2580 Barnstone Ave SW Unit 2580
- 5301 Oakvale St SW
- 1402 Channonbrook St SW Unit C5A
- 1222 Sippo Ave SW
- 2840 Farmington Cir SW
- 1126 Ellwood Ave SW
- 1233 Rockwood Ave SW
- 5472 Hancock St SW
- 3074 Rusty Ave SW
- 1152 Rockwood Ave SW
- 130 Manor Ave SW
- 4522 7th St SW
- 3227 Arbor Rd SW
- 1313 Linwood Ave SW
- 4903 Barrie St NW
- 134 Perry Dr NW
- 212 Westland Ave SW
- 130 Eden Ave NW
