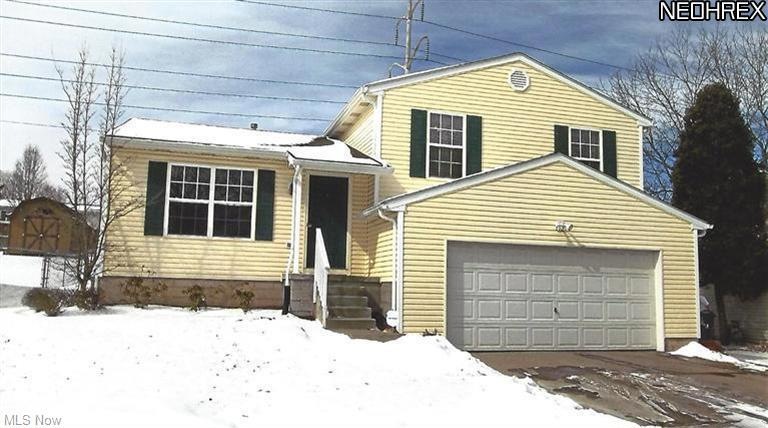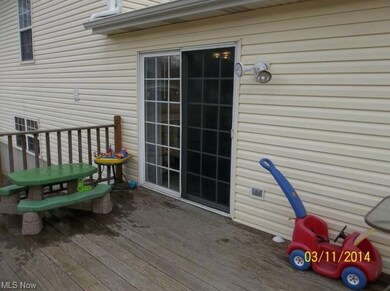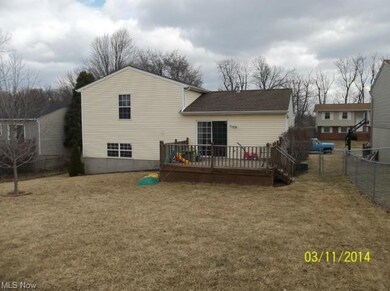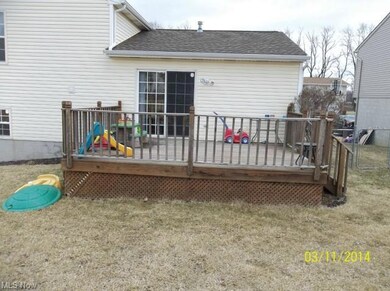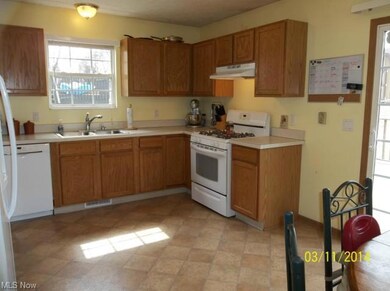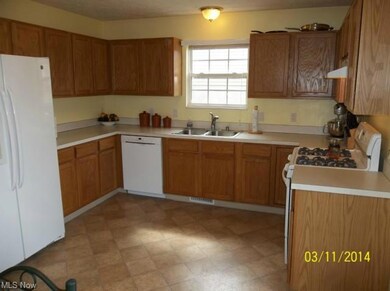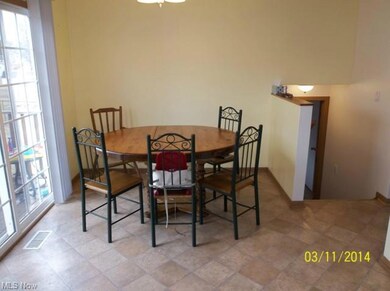
4716 Piccadilly St SW Canton, OH 44706
Westview NeighborhoodHighlights
- Deck
- Cul-De-Sac
- Forced Air Heating and Cooling System
- Park or Greenbelt View
- Park
- East Facing Home
About This Home
As of November 2021Home is in pristine condition. Freshly painted interior with nice size rooms. All kitchen appliances remain. Access door from dining room to back deck and fenced yard. Garage and basement all painted white. Four level split with nice basement area. Super clean family being transferred.
Last Agent to Sell the Property
WHY USA Fernandez Real Estate License #197597 Listed on: 03/04/2014
Last Buyer's Agent
Tracy Wanner
Deleted Agent License #2008001593
Home Details
Home Type
- Single Family
Est. Annual Taxes
- $2,112
Year Built
- Built in 2001
Lot Details
- 8,102 Sq Ft Lot
- Lot Dimensions are 58x140
- Cul-De-Sac
- East Facing Home
- Chain Link Fence
Home Design
- Split Level Home
- Asphalt Roof
- Vinyl Construction Material
Interior Spaces
- 1,626 Sq Ft Home
- Park or Greenbelt Views
- Finished Basement
- Sump Pump
Kitchen
- Built-In Oven
- Range
- Dishwasher
- Disposal
Bedrooms and Bathrooms
- 3 Bedrooms
- 2 Full Bathrooms
Parking
- 2 Car Garage
- Garage Door Opener
Outdoor Features
- Deck
Utilities
- Forced Air Heating and Cooling System
- Heating System Uses Gas
Listing and Financial Details
- Assessor Parcel Number 04311913
Community Details
Overview
- Central Square Community
Recreation
- Park
Ownership History
Purchase Details
Home Financials for this Owner
Home Financials are based on the most recent Mortgage that was taken out on this home.Purchase Details
Home Financials for this Owner
Home Financials are based on the most recent Mortgage that was taken out on this home.Purchase Details
Home Financials for this Owner
Home Financials are based on the most recent Mortgage that was taken out on this home.Purchase Details
Home Financials for this Owner
Home Financials are based on the most recent Mortgage that was taken out on this home.Purchase Details
Home Financials for this Owner
Home Financials are based on the most recent Mortgage that was taken out on this home.Purchase Details
Similar Homes in Canton, OH
Home Values in the Area
Average Home Value in this Area
Purchase History
| Date | Type | Sale Price | Title Company |
|---|---|---|---|
| Warranty Deed | $165,000 | None Available | |
| Warranty Deed | $133,000 | Patriot Title Agency Inc | |
| Warranty Deed | $114,900 | None Available | |
| Warranty Deed | $110,000 | Attorney | |
| Survivorship Deed | $107,000 | None Available | |
| Quit Claim Deed | $4,400 | -- |
Mortgage History
| Date | Status | Loan Amount | Loan Type |
|---|---|---|---|
| Open | $168,795 | VA | |
| Previous Owner | $129,664 | FHA | |
| Previous Owner | $130,591 | FHA | |
| Previous Owner | $109,155 | New Conventional | |
| Previous Owner | $110,000 | New Conventional | |
| Previous Owner | $107,000 | Fannie Mae Freddie Mac |
Property History
| Date | Event | Price | Change | Sq Ft Price |
|---|---|---|---|---|
| 11/19/2021 11/19/21 | Sold | $165,000 | +3.2% | $101 / Sq Ft |
| 10/04/2021 10/04/21 | Pending | -- | -- | -- |
| 10/01/2021 10/01/21 | For Sale | $159,900 | +20.2% | $98 / Sq Ft |
| 11/09/2018 11/09/18 | Sold | $133,000 | -1.4% | $82 / Sq Ft |
| 10/12/2018 10/12/18 | Pending | -- | -- | -- |
| 10/10/2018 10/10/18 | For Sale | $134,900 | 0.0% | $83 / Sq Ft |
| 09/21/2018 09/21/18 | Pending | -- | -- | -- |
| 09/11/2018 09/11/18 | For Sale | $134,900 | +17.4% | $83 / Sq Ft |
| 05/30/2014 05/30/14 | Sold | $114,900 | 0.0% | $71 / Sq Ft |
| 04/22/2014 04/22/14 | Pending | -- | -- | -- |
| 03/04/2014 03/04/14 | For Sale | $114,900 | -- | $71 / Sq Ft |
Tax History Compared to Growth
Tax History
| Year | Tax Paid | Tax Assessment Tax Assessment Total Assessment is a certain percentage of the fair market value that is determined by local assessors to be the total taxable value of land and additions on the property. | Land | Improvement |
|---|---|---|---|---|
| 2024 | -- | $70,320 | $12,250 | $58,070 |
| 2023 | $2,766 | $55,160 | $10,080 | $45,080 |
| 2022 | $2,780 | $55,160 | $10,080 | $45,080 |
| 2021 | $2,617 | $55,160 | $10,080 | $45,080 |
| 2020 | $2,644 | $47,250 | $8,470 | $38,780 |
| 2019 | $2,385 | $47,250 | $8,470 | $38,780 |
| 2018 | $2,356 | $47,250 | $8,470 | $38,780 |
| 2017 | $2,291 | $42,570 | $7,320 | $35,250 |
| 2016 | $2,304 | $42,570 | $7,320 | $35,250 |
| 2015 | $2,324 | $42,570 | $7,320 | $35,250 |
| 2014 | $215 | $39,940 | $6,860 | $33,080 |
| 2013 | $1,055 | $39,940 | $6,860 | $33,080 |
Agents Affiliated with this Home
-
Jose Medina

Seller's Agent in 2021
Jose Medina
Keller Williams Legacy Group Realty
(330) 433-6014
12 in this area
3,050 Total Sales
-
Talethia Mummertz

Buyer's Agent in 2021
Talethia Mummertz
Keller Williams Legacy Group Realty
(330) 704-7198
2 in this area
189 Total Sales
-
Rachel Robinson

Seller's Agent in 2018
Rachel Robinson
Howard Hanna
(330) 327-2806
5 in this area
166 Total Sales
-
Marianne Parcher

Seller Co-Listing Agent in 2018
Marianne Parcher
Howard Hanna
(330) 575-2105
7 in this area
374 Total Sales
-
Ed Fernandez
E
Seller's Agent in 2014
Ed Fernandez
WHY USA Fernandez Real Estate
(330) 492-6300
26 Total Sales
-

Buyer's Agent in 2014
Tracy Wanner
Deleted Agent
Map
Source: MLS Now
MLS Number: 3480035
APN: 04311913
- 4838 Kendal St SW
- 2410 Perry Dr SW
- 2580 Barnstone Ave SW Unit 2580
- 5301 Oakvale St SW
- 1402 Channonbrook St SW Unit C5A
- 4948 13th St SW
- 1233 Rockwood Ave SW
- 1126 Ellwood Ave SW
- 1222 Sippo Ave SW
- 2840 Farmington Cir SW
- 5472 Hancock St SW
- 1152 Rockwood Ave SW
- 3074 Rusty Ave SW
- 130 Manor Ave SW
- 4522 7th St SW
- 3227 Arbor Rd SW
- 1313 Linwood Ave SW
- 1369 Roslyn Ave SW
- 4903 Barrie St NW
- 134 Perry Dr NW
