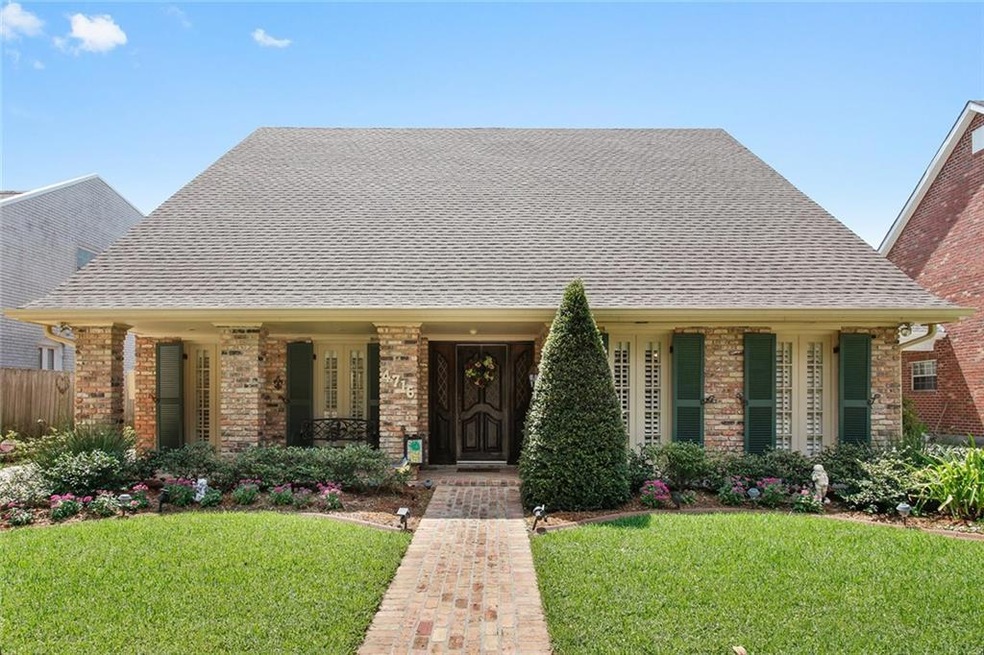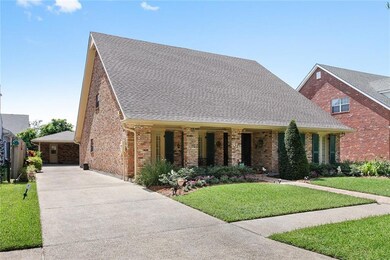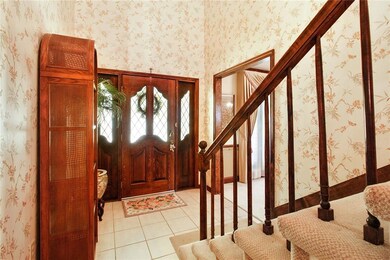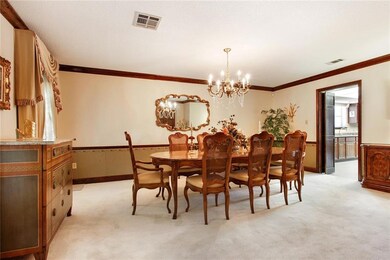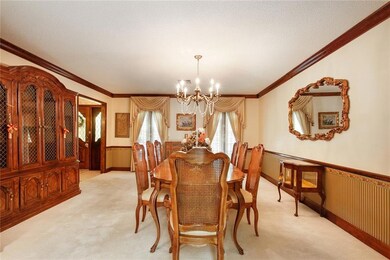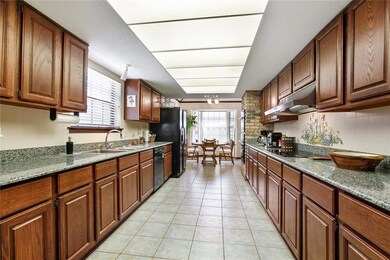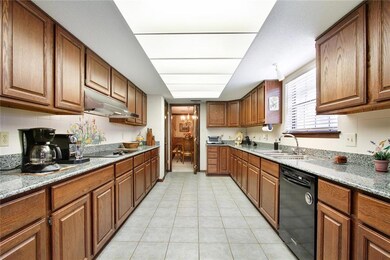
4716 Rue Laurent None Metairie, LA 70002
Metairie Lakefront NeighborhoodHighlights
- Traditional Architecture
- Granite Countertops
- Double Oven
- Metairie Academy For Advanced Studies Rated A-
- Covered patio or porch
- Detached Garage
About This Home
As of December 2017RARE OPPORTUNITY IN BEAUTIFUL LAKEFRONT COMMUNITY. 4 BEDROOMS 2.5 BATHS. HUGE MASTER SUITE DOWN. MULTIPLE VANITIES, HUGE CLOSETS, PLANTATION SHUTTERS. LARGE DEN OVERLOOKING BRICK COVERED PATIO FOR EASE OF ENTERTAINING. SOARING CEILINGS IN DEN W/ WET BAR. LARGE KITCHEN WITH LOTS OF COUNTERS & CABINETS. COVERED PARKING WITH LONG DRIVE AND REAR YARD ACCESS. LOW FLOOD
Last Agent to Sell the Property
Crane Realtors License #NOM:000077851 Listed on: 08/03/2017
Home Details
Home Type
- Single Family
Year Built
- Built in 2010
Lot Details
- Lot Dimensions are 60x119
- Fenced
- Property is in very good condition
Home Design
- Traditional Architecture
- Brick Exterior Construction
- Slab Foundation
- Shingle Roof
Interior Spaces
- 3,060 Sq Ft Home
- 2-Story Property
- Central Vacuum
- Ceiling Fan
- Gas Fireplace
- Home Security System
- Washer and Dryer Hookup
Kitchen
- Double Oven
- Cooktop
- Dishwasher
- Granite Countertops
Bedrooms and Bathrooms
- 4 Bedrooms
Parking
- Detached Garage
- Carport
Outdoor Features
- Covered patio or porch
- Shed
Location
- Outside City Limits
Utilities
- Central Heating and Cooling System
- Heating System Uses Gas
- Cable TV Available
Community Details
- Chardonnay Pl Subdivision
Listing and Financial Details
- Assessor Parcel Number 700024716RUELAURENTNO
Ownership History
Purchase Details
Home Financials for this Owner
Home Financials are based on the most recent Mortgage that was taken out on this home.Similar Homes in Metairie, LA
Home Values in the Area
Average Home Value in this Area
Purchase History
| Date | Type | Sale Price | Title Company |
|---|---|---|---|
| Deed | $540,000 | Amicus Title Agency |
Mortgage History
| Date | Status | Loan Amount | Loan Type |
|---|---|---|---|
| Open | $349,000 | New Conventional | |
| Closed | $400,000 | Future Advance Clause Open End Mortgage | |
| Previous Owner | $400,000 | Future Advance Clause Open End Mortgage |
Property History
| Date | Event | Price | Change | Sq Ft Price |
|---|---|---|---|---|
| 06/26/2025 06/26/25 | Price Changed | $637,000 | -2.0% | $208 / Sq Ft |
| 06/24/2025 06/24/25 | For Sale | $650,000 | 0.0% | $212 / Sq Ft |
| 05/14/2025 05/14/25 | Pending | -- | -- | -- |
| 04/09/2025 04/09/25 | Price Changed | $650,000 | -2.3% | $212 / Sq Ft |
| 04/01/2025 04/01/25 | Price Changed | $665,000 | -0.7% | $217 / Sq Ft |
| 03/19/2025 03/19/25 | Price Changed | $670,000 | -1.5% | $219 / Sq Ft |
| 09/26/2024 09/26/24 | For Sale | $680,000 | +20.4% | $222 / Sq Ft |
| 12/06/2017 12/06/17 | Sold | -- | -- | -- |
| 10/19/2017 10/19/17 | Pending | -- | -- | -- |
| 08/03/2017 08/03/17 | For Sale | $565,000 | -- | $185 / Sq Ft |
Tax History Compared to Growth
Tax History
| Year | Tax Paid | Tax Assessment Tax Assessment Total Assessment is a certain percentage of the fair market value that is determined by local assessors to be the total taxable value of land and additions on the property. | Land | Improvement |
|---|---|---|---|---|
| 2024 | -- | $51,300 | $15,870 | $35,430 |
| 2023 | $5,762 | $51,300 | $12,700 | $38,600 |
| 2022 | $6,572 | $51,300 | $12,700 | $38,600 |
| 2021 | $6,104 | $51,300 | $12,700 | $38,600 |
| 2020 | $6,061 | $51,300 | $12,700 | $38,600 |
| 2019 | $6,230 | $51,300 | $12,700 | $38,600 |
| 2018 | $4,967 | $51,300 | $12,700 | $38,600 |
| 2017 | $1,548 | $13,650 | $9,440 | $4,210 |
| 2016 | $1,518 | $13,650 | $9,440 | $4,210 |
| 2015 | $692 | $13,650 | $9,440 | $4,210 |
| 2014 | $692 | $13,650 | $9,440 | $4,210 |
Agents Affiliated with this Home
-
Michele Branigan

Seller's Agent in 2017
Michele Branigan
Crane Realtors
(504) 273-3936
1 in this area
133 Total Sales
-
Jill Wren

Buyer's Agent in 2017
Jill Wren
RE/MAX
(504) 717-7727
1 in this area
92 Total Sales
Map
Source: Gulf South Real Estate Information Network
MLS Number: 2118145
APN: 0820019051
