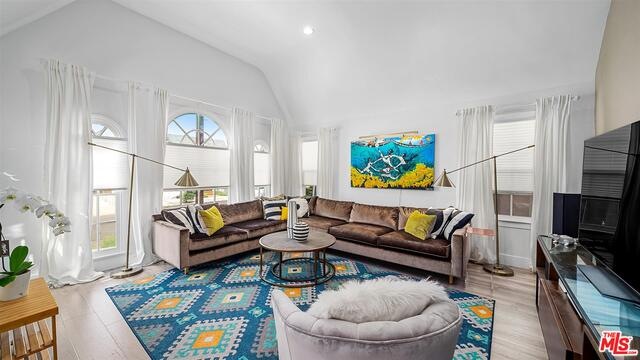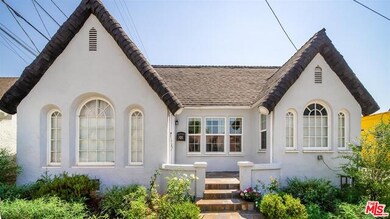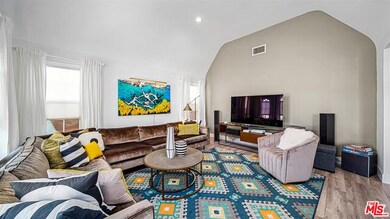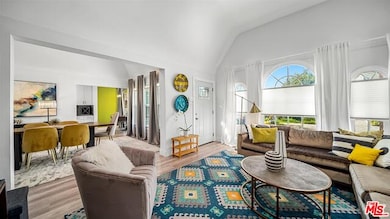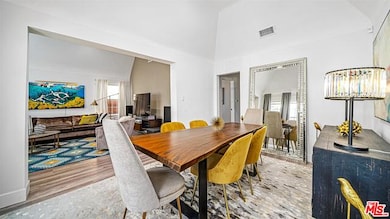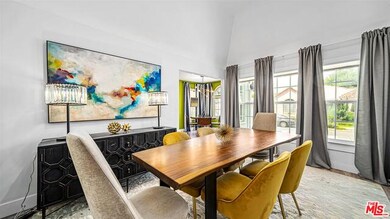
4716 W 29th St Los Angeles, CA 90016
West Adams NeighborhoodHighlights
- High Ceiling
- Cottage
- Fenced Yard
- No HOA
- Breakfast Area or Nook
- 3-minute walk to Vineyard Recreational Center
About This Home
As of October 2020Don't miss this quintessential 3 bed, 2 bath cottage style home in the heart of West Adams.Resting on a quiet street in a vibrant & growing community w/ wonderful cafes, parks & good energy nearby. This cheery remodeled home features a newly added master bathroom w/ a gorgeous marble-like shower, stylish floating vanity & designer fixtures. An updated eat-in style kitchen w/ grey quartz counters, ample cabinetry & an adjacent formal dining. Classic vaulted ceilings in the living room w/ multi paned arched windows. A large guest bedroom invites you like an inn and the 3rd bedroom can be used as an ofc/bedr. Step out through French doors from the master to a private newly landscaped backyard Oasis w/ pergola. Ideal for a pet, relaxing or creating your own special garden. A 1 car garage ready to use as a gym, work space or of course, a car. Minutes away from the metro line & close to Downtown LA, Culver City & Santa Monica. This is a feel good & special home. Offers due 8-27
Last Agent to Sell the Property
Berkshire Hathaway HomeServices California Properties License #01349526 Listed on: 08/20/2020

Home Details
Home Type
- Single Family
Est. Annual Taxes
- $11,314
Year Built
- Built in 1928 | Remodeled
Lot Details
- 2,678 Sq Ft Lot
- Lot Dimensions are 45x59
- North Facing Home
- Fenced Yard
- Sprinkler System
- Property is zoned LAR1
Parking
- 1 Car Detached Garage
- 2 Open Parking Spaces
- Driveway
Home Design
- Cottage
- Composition Roof
- Wood Siding
- Stucco
Interior Spaces
- 1,247 Sq Ft Home
- 1-Story Property
- High Ceiling
- Garden Windows
- French Doors
- Living Room
- Dining Area
- Gas Dryer Hookup
Kitchen
- Breakfast Area or Nook
- Gas Oven
- Gas Cooktop
- Microwave
- Disposal
Flooring
- Carpet
- Laminate
- Tile
Bedrooms and Bathrooms
- 3 Bedrooms
- Remodeled Bathroom
- 2 Full Bathrooms
- Bathtub with Shower
Utilities
- Central Heating and Cooling System
- Gas Water Heater
- Sewer in Street
Additional Features
- Open Patio
- City Lot
Community Details
- No Home Owners Association
Listing and Financial Details
- Assessor Parcel Number 5057-018-002
Ownership History
Purchase Details
Home Financials for this Owner
Home Financials are based on the most recent Mortgage that was taken out on this home.Purchase Details
Home Financials for this Owner
Home Financials are based on the most recent Mortgage that was taken out on this home.Purchase Details
Home Financials for this Owner
Home Financials are based on the most recent Mortgage that was taken out on this home.Similar Homes in the area
Home Values in the Area
Average Home Value in this Area
Purchase History
| Date | Type | Sale Price | Title Company |
|---|---|---|---|
| Grant Deed | $880,000 | Chicago Title | |
| Grant Deed | $658,000 | Fidelity National Title Comp | |
| Grant Deed | $555,000 | Lawyers Title |
Mortgage History
| Date | Status | Loan Amount | Loan Type |
|---|---|---|---|
| Open | $245,000 | Credit Line Revolving | |
| Open | $765,600 | New Conventional | |
| Previous Owner | $338,000 | New Conventional | |
| Previous Owner | $453,200 | New Conventional |
Property History
| Date | Event | Price | Change | Sq Ft Price |
|---|---|---|---|---|
| 10/19/2020 10/19/20 | Sold | $880,000 | +6.2% | $706 / Sq Ft |
| 09/03/2020 09/03/20 | Pending | -- | -- | -- |
| 08/20/2020 08/20/20 | For Sale | $829,000 | -5.8% | $665 / Sq Ft |
| 08/20/2020 08/20/20 | Off Market | $880,000 | -- | -- |
| 12/07/2018 12/07/18 | Sold | $658,000 | -3.1% | $564 / Sq Ft |
| 10/19/2018 10/19/18 | For Sale | $679,000 | 0.0% | $582 / Sq Ft |
| 09/30/2018 09/30/18 | Pending | -- | -- | -- |
| 09/12/2018 09/12/18 | For Sale | $679,000 | +22.3% | $582 / Sq Ft |
| 06/12/2018 06/12/18 | Sold | $555,000 | 0.0% | $476 / Sq Ft |
| 06/12/2018 06/12/18 | Pending | -- | -- | -- |
| 06/12/2018 06/12/18 | For Sale | $555,000 | -- | $476 / Sq Ft |
Tax History Compared to Growth
Tax History
| Year | Tax Paid | Tax Assessment Tax Assessment Total Assessment is a certain percentage of the fair market value that is determined by local assessors to be the total taxable value of land and additions on the property. | Land | Improvement |
|---|---|---|---|---|
| 2025 | $11,314 | $952,537 | $678,034 | $274,503 |
| 2024 | $11,314 | $933,861 | $664,740 | $269,121 |
| 2023 | $11,095 | $915,551 | $651,706 | $263,845 |
| 2022 | $10,577 | $897,600 | $638,928 | $258,672 |
| 2021 | $10,444 | $880,000 | $626,400 | $253,600 |
| 2019 | $7,906 | $658,000 | $526,400 | $131,600 |
| 2018 | $454 | $32,913 | $17,209 | $15,704 |
| 2016 | $420 | $31,638 | $16,542 | $15,096 |
| 2015 | $415 | $31,164 | $16,294 | $14,870 |
| 2014 | $425 | $30,554 | $15,975 | $14,579 |
Agents Affiliated with this Home
-

Seller's Agent in 2020
Dan Nessel
Berkshire Hathaway HomeServices California Properties
(310) 365-0195
1 in this area
68 Total Sales
-

Buyer's Agent in 2020
Daniel Signani
Coldwell Banker Realty
(310) 435-2659
1 in this area
17 Total Sales
-
R
Seller's Agent in 2018
RUDY MORALES
CENTURY 21 PRIMETIME REALTORS
-

Seller's Agent in 2018
Brett Alphin
Compass
(646) 232-5432
9 Total Sales
Map
Source: The MLS
MLS Number: 20-621262
APN: 5057-018-002
- 2925 Potomac Ave
- 2840 Potomac Ave Unit 1/2
- 2838 Potomac Ave
- 2700 S Palm Grove Ave
- 2818 Hillcrest Dr
- 2937 West Blvd
- 2800 Hillcrest Dr
- 2621 Vineyard Ave
- 2709 S Harcourt Ave
- 2853 Buckingham Rd
- 3033 Vineyard Ave
- 2822 Buckingham Rd
- 2843 Virginia Rd
- 2531 Hillcrest Dr
- 4905 W Adams Blvd
- 3421 Hillcrest Dr
- 2636 Virginia Rd
- 4427 Exposition Blvd
- 3444 Hillcrest Dr
- 3021 Wellington Rd
