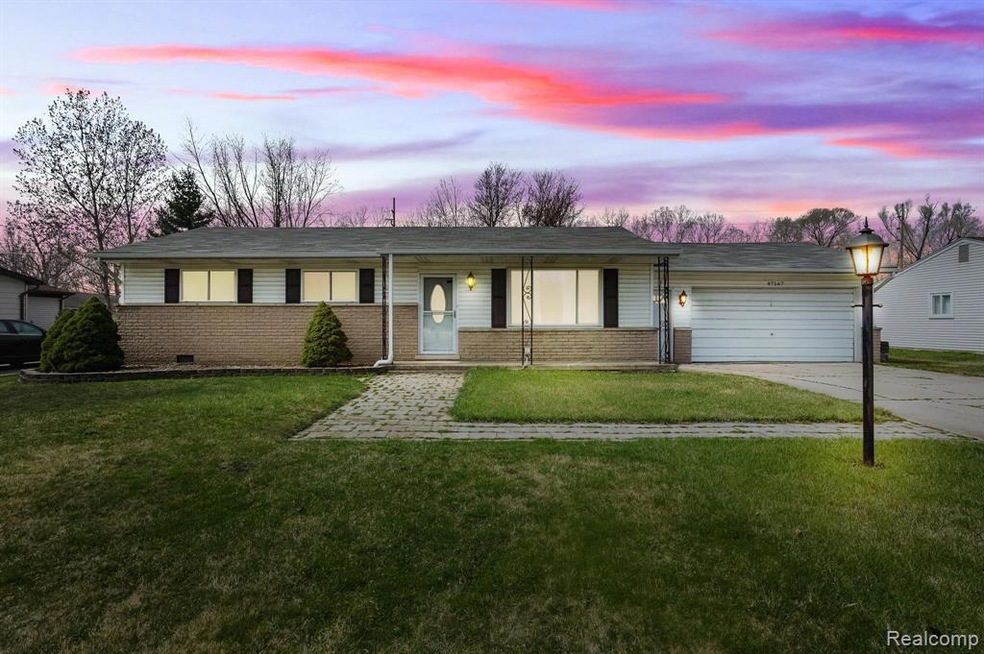
$240,000
- 3 Beds
- 1.5 Baths
- 1,252 Sq Ft
- 26280 21 Mile Rd
- Chesterfield, MI
Welcome to this inviting 3-bedroom, 1.5-bath home that perfectly blends comfort and functionality. Step inside to find a bright and airy living room, ideal for relaxing or entertaining guests. The kitchen features ample cabinet space and lots of natural light with a great flow through to the 3 season room that can double as a 4th bedroom or a perfect home office. The backyard is perfect for your
Quinton Lemond GoodHome Realty LLC
