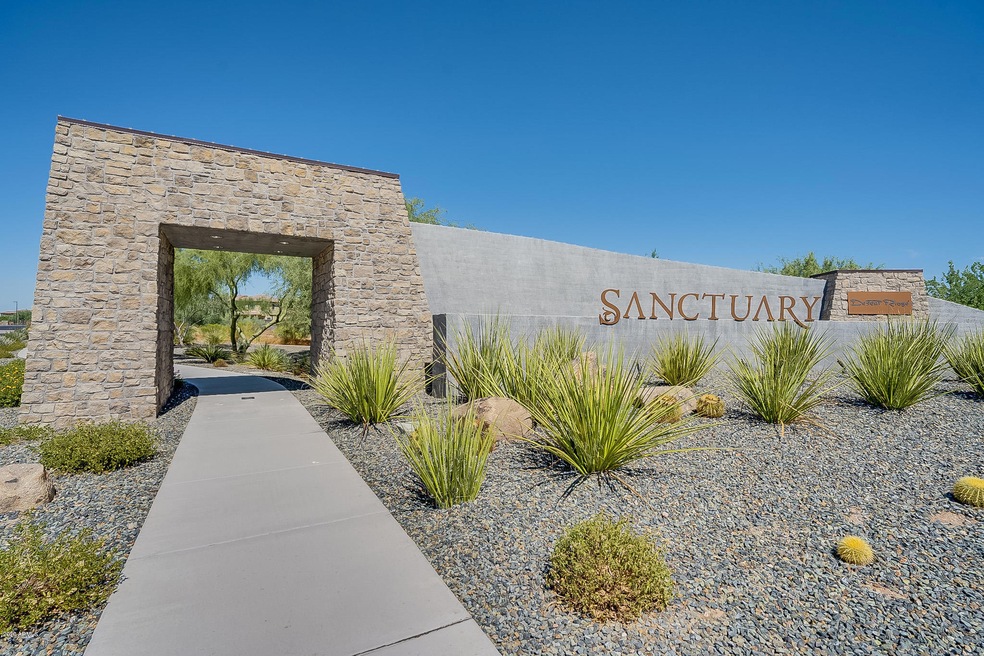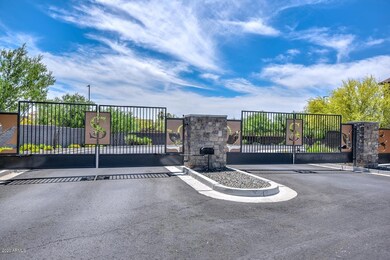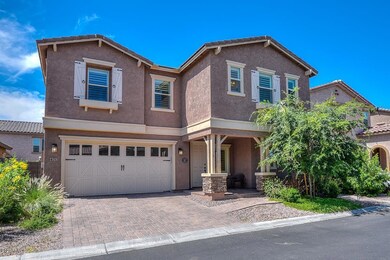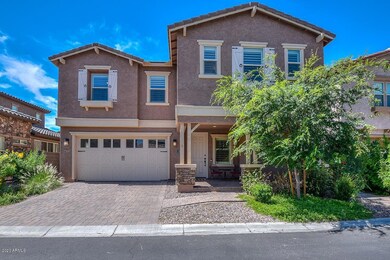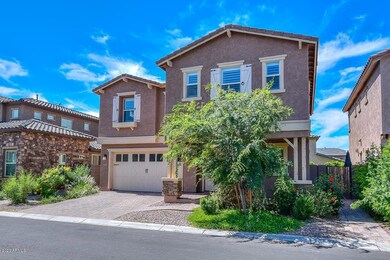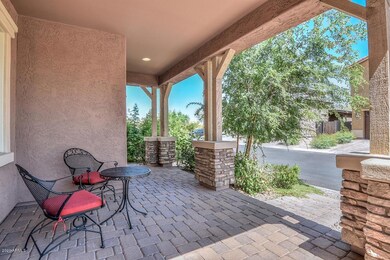
4717 E Cielo Grande Ave Phoenix, AZ 85050
Desert Ridge NeighborhoodAbout This Home
As of September 2022Welcome to the exclusive community of ''Sanctuary - At Desert Ridge''. This upscale gated community is ideally located for commutability, shops and restaurants!
This low maintenance, luxury 4 bedroom + loft home is well appointed and features an impressive list of builder upgrades including quartz & granite counters, GE Cafe series appliance package, custom tile work, wood-look tile flooring, built-in speakers, security system, plantation shutters and epoxy garage floors. Main living is downstairs while all bedrooms & laundry located upstairs for your convenience. The backyard is new in 2019 and offers low maintenance and clean outdoor living! OR relax and enjoy the resort style amenities at your fingertips within the community.
Last Agent to Sell the Property
White Peak Real Estate LLC License #BR643611000 Listed on: 05/19/2020
Co-Listed By
Chris Spalding
Lake Pleasant Real Estate License #BR641145000
Home Details
Home Type
Single Family
Est. Annual Taxes
$3,480
Year Built
2017
Lot Details
0
HOA Fees
$209 per month
Parking
2
Listing Details
- Cross Street: Pinnacle Peak Rd & Tatum Blvd
- Legal Info Range: 4E
- Property Type: Residential
- Ownership: Fee Simple
- HOA #2 Name: Desert Ridge HOA
- HOA #2 Phone Number: 480-551-4300
- HOA #2 Transfer Fee: 155.0
- HOA #2: Y
- HOA #3 Fee: N
- Association Fees Land Lease Fee: N
- Recreation Center Fee 2: N
- Recreation Center Fee: N
- Total Monthly Fee Equivalent: 209.0
- Basement: N
- Parking Spaces Slab Parking Spaces: 2.0
- Parking Spaces Total Covered Spaces: 2.0
- Separate Den Office Sep Den Office: N
- Year Built: 2017
- Tax Year: 2019
- Directions: South on Tatum, West on Sanctuary Drive. Immediate LEFT on 47th Pl to gate. Go through gate, make a RIGHT on Cielo Grande to property.
- Property Sub Type: Single Family Residence
- Horses: No
- Lot Size Acres: 0.08
- Co List Office Mls Id: lpre001
- Co List Office Phone: 623-227-3000
- Subdivision Name: DESERT RIDGE SUPERBLOCK 7 NORTH PARCEL 1
- Architectural Style: Santa Barbara/Tuscan
- Property Attached Yn: No
- Association Fees:HOA Fee2: 172.0
- Dining Area:Breakfast Bar: Yes
- Windows:Dual Pane: Yes
- Cooling:Ceiling Fan(s): Yes
- Technology:Cable TV Avail: Yes
- Windows:Low-E: Yes
- Cooling:Central Air: Yes
- Community Features:Community Spa2: Yes
- Water Source City Water: Yes
- Kitchen Features:Gas Cooktop: Yes
- Technology:High Speed Internet: Yes
- Special Features: None
Interior Features
- Flooring: Carpet, Tile
- Basement YN: No
- Spa Features: None
- Appliances: Gas Cooktop
- Possible Bedrooms: 5
- Total Bedrooms: 4
- Fireplace Features: None
- Fireplace: No
- Interior Amenities: High Speed Internet, Granite Counters, Double Vanity, Upstairs, Eat-in Kitchen, Breakfast Bar, 9+ Flat Ceilings, Pantry, Full Bth Master Bdrm, Separate Shwr & Tub
- Living Area: 2363.0
- Stories: 2
- Window Features: Low-Emissivity Windows, Dual Pane
- Community Features:ClubhouseRec Room: Yes
- Community Features:Community Pool: Yes
- Kitchen Features:Built-in Microwave: Yes
- Master Bathroom:Double Sinks: Yes
- Community Features:BikingWalking Path: Yes
- Community Features:Community Pool Htd: Yes
- Community Features:Community Spa Htd: Yes
- Community Features:Workout Facility: Yes
- Kitchen Features Pantry: Yes
- Other Rooms:Great Room: Yes
- Kitchen Features:Non-laminate Counter: Yes
- Kitchen Features:Wall Oven(s): Yes
- Community Features:Children_squote_s Playgrnd: Yes
- Other Rooms:Loft: Yes
- Community Features:Gated: Yes
- Kitchen Features:Granite Counters: Yes
Exterior Features
- Fencing: Block
- Exterior Features: Private Street(s)
- Lot Features: Sprinklers In Rear, Sprinklers In Front, Desert Front, Synthetic Grass Back
- Pool Features: None
- Disclosures: Agency Discl Req, Seller Discl Avail
- Construction Type: Stucco, Wood Frame, Painted
- Patio And Porch Features: Covered Patio(s), Patio
- Roof: Tile
- Construction:Frame - Wood: Yes
- Exterior Features:Covered Patio(s): Yes
- Exterior Features:Patio: Yes
- Exterior Features:Private Street(s): Yes
Garage/Parking
- Total Covered Spaces: 2.0
- Parking Features: Garage Door Opener, Direct Access
- Attached Garage: No
- Garage Spaces: 2.0
- Open Parking Spaces: 2.0
- Parking Features:Garage Door Opener: Yes
- Parking Features:Direct Access: Yes
Utilities
- Cooling: Central Air, Ceiling Fan(s), Programmable Thmstat
- Heating: Natural Gas
- Laundry Features: Wshr/Dry HookUp Only
- Security: Security System Owned
- Cooling Y N: Yes
- Heating Yn: Yes
- Water Source: City Water
- Heating:Natural Gas: Yes
Condo/Co-op/Association
- Community Features: Gated, Community Spa, Community Spa Htd, Community Pool Htd, Community Pool, Playground, Biking/Walking Path, Fitness Center
- Association #2 Fee: 222.0
- Association #2 Fee Frequency: Semi-Annually
- Association Fee: 172.0
- Association Fee Frequency: Monthly
- Association: Desert Ridge HOA
- Association Name: Sanctuary HOA
- Association Phone #2: 480-551-4300
- Phone: 602-957-9191
- Association: Yes
Association/Amenities
- Association Fees:HOA YN2: Y
- Association Fees:HOA Paid Frequency: Monthly
- Association Fees:HOA Name4: Sanctuary HOA
- Association Fees:HOA Telephone4: 602-957-9191
- Association Fees:PAD Fee YN2: N
- Association Fees:Cap ImprovementImpact Fee: 688.0
- Association Fees:Cap ImprovementImpact Fee _percent_: $
- Association Fee Incl:Common Area Maint3: Yes
- Association Fees:HOA Paid Frequency 2: Semi-Annually
- Association Fees:Cap ImprovementImpact Fee 2 _percent_: $
- Association Fee Incl:Street Maint: Yes
Fee Information
- Association Fee Includes: Maintenance Grounds, Street Maint
Schools
- Elementary School: Desert Trails Elementary School
- High School: Pinnacle High School
- Junior High Dist: Paradise Valley Unified District
- Middle Or Junior School: Explorer Middle School
Lot Info
- Land Lease: No
- Lot Size Sq Ft: 3400.0
- Parcel #: 212-50-311
Building Info
- Builder Name: Taylor Morrison
Tax Info
- Tax Annual Amount: 3301.0
- Tax Book Number: 212.00
- Tax Lot: 12
- Tax Map Number: 50.00
Ownership History
Purchase Details
Home Financials for this Owner
Home Financials are based on the most recent Mortgage that was taken out on this home.Purchase Details
Home Financials for this Owner
Home Financials are based on the most recent Mortgage that was taken out on this home.Purchase Details
Home Financials for this Owner
Home Financials are based on the most recent Mortgage that was taken out on this home.Purchase Details
Home Financials for this Owner
Home Financials are based on the most recent Mortgage that was taken out on this home.Purchase Details
Home Financials for this Owner
Home Financials are based on the most recent Mortgage that was taken out on this home.Similar Homes in the area
Home Values in the Area
Average Home Value in this Area
Purchase History
| Date | Type | Sale Price | Title Company |
|---|---|---|---|
| Warranty Deed | $750,000 | Driggs Title Agency | |
| Warranty Deed | $550,000 | Lawyers Title Of Arizona Inc | |
| Warranty Deed | $522,000 | Lawyers Title Of Arizona Inc | |
| Warranty Deed | $485,000 | Empire West Title Agency Llc | |
| Special Warranty Deed | $473,341 | First American Title Insuran |
Mortgage History
| Date | Status | Loan Amount | Loan Type |
|---|---|---|---|
| Open | $325,000 | New Conventional | |
| Previous Owner | $550,000 | New Conventional | |
| Previous Owner | $460,000 | New Conventional | |
| Previous Owner | $450,000 | New Conventional | |
| Previous Owner | $378,675 | Future Advance Clause Open End Mortgage |
Property History
| Date | Event | Price | Change | Sq Ft Price |
|---|---|---|---|---|
| 09/30/2022 09/30/22 | Sold | $750,000 | 0.0% | $317 / Sq Ft |
| 08/30/2022 08/30/22 | Pending | -- | -- | -- |
| 08/30/2022 08/30/22 | Price Changed | $749,900 | -6.3% | $317 / Sq Ft |
| 07/18/2022 07/18/22 | Price Changed | $799,900 | -4.7% | $339 / Sq Ft |
| 07/14/2022 07/14/22 | Price Changed | $839,777 | 0.0% | $355 / Sq Ft |
| 07/02/2022 07/02/22 | Price Changed | $839,900 | -1.2% | $355 / Sq Ft |
| 06/14/2022 06/14/22 | Price Changed | $849,900 | 0.0% | $360 / Sq Ft |
| 06/14/2022 06/14/22 | Price Changed | $849,777 | -5.6% | $360 / Sq Ft |
| 06/10/2022 06/10/22 | For Sale | $899,900 | +63.6% | $381 / Sq Ft |
| 07/30/2020 07/30/20 | Sold | $550,000 | +0.1% | $233 / Sq Ft |
| 07/04/2020 07/04/20 | Pending | -- | -- | -- |
| 06/20/2020 06/20/20 | Price Changed | $549,500 | -1.0% | $233 / Sq Ft |
| 06/01/2020 06/01/20 | Price Changed | $555,000 | -1.8% | $235 / Sq Ft |
| 05/19/2020 05/19/20 | For Sale | $565,000 | +8.2% | $239 / Sq Ft |
| 10/18/2019 10/18/19 | Sold | $522,000 | -0.6% | $221 / Sq Ft |
| 09/02/2019 09/02/19 | Pending | -- | -- | -- |
| 08/29/2019 08/29/19 | For Sale | $525,000 | +8.2% | $222 / Sq Ft |
| 08/13/2018 08/13/18 | Sold | $485,000 | -3.0% | $205 / Sq Ft |
| 06/12/2018 06/12/18 | Pending | -- | -- | -- |
| 04/07/2018 04/07/18 | For Sale | $500,000 | -- | $212 / Sq Ft |
Tax History Compared to Growth
Tax History
| Year | Tax Paid | Tax Assessment Tax Assessment Total Assessment is a certain percentage of the fair market value that is determined by local assessors to be the total taxable value of land and additions on the property. | Land | Improvement |
|---|---|---|---|---|
| 2025 | $3,480 | $40,984 | -- | -- |
| 2024 | $3,394 | $34,719 | -- | -- |
| 2023 | $3,394 | $60,120 | $12,020 | $48,100 |
| 2022 | $3,954 | $47,960 | $9,590 | $38,370 |
| 2021 | $3,966 | $44,800 | $8,960 | $35,840 |
| 2020 | $3,286 | $42,360 | $8,470 | $33,890 |
| 2019 | $3,301 | $40,850 | $8,170 | $32,680 |
| 2018 | $3,181 | $9,450 | $9,450 | $0 |
| 2017 | $168 | $7,245 | $7,245 | $0 |
| 2016 | $165 | $1,860 | $1,860 | $0 |
Agents Affiliated with this Home
-

Seller's Agent in 2022
Sheldon Switzer
Selling AZ Realty
(602) 469-8100
1 in this area
38 Total Sales
-
N
Buyer's Agent in 2022
Non-MLS Agent
Non-MLS Office
-

Seller's Agent in 2020
Michelle Spalding
White Peak Real Estate LLC
(602) 476-8100
1 in this area
140 Total Sales
-
C
Seller Co-Listing Agent in 2020
Chris Spalding
Lake Pleasant Real Estate
-

Seller's Agent in 2019
Aimee Nairn
Compass
(602) 550-9985
4 in this area
64 Total Sales
-

Seller's Agent in 2018
Shane Ashcraft
Russ Lyon Sotheby's International Realty
(480) 287-5200
62 Total Sales
Map
Source: Arizona Regional Multiple Listing Service (ARMLS)
MLS Number: 6080233
APN: 212-50-311
- 22436 N 48th St
- 4635 E Patrick Ln
- 22432 N 48th St
- 4817 E Cielo Grande Ave
- 4843 E Estevan Rd
- 4616 E Vista Bonita Dr
- 22236 N 48th St
- 4615 E Navigator Ln
- 22232 N 48th St
- 4535 E Navigator Ln
- 4630 E Navigator Ln
- 4635 E Casitas Del Rio Dr
- 4511 E Kirkland Rd
- 4834 E Robin Ln
- 5014 E Kirkland Rd
- 4338 E Hamblin Dr
- 4409 E Kirkland Rd
- 5234 E Estevan Rd
- 22432 N 52nd Place
- 4410 E Robin Ln
