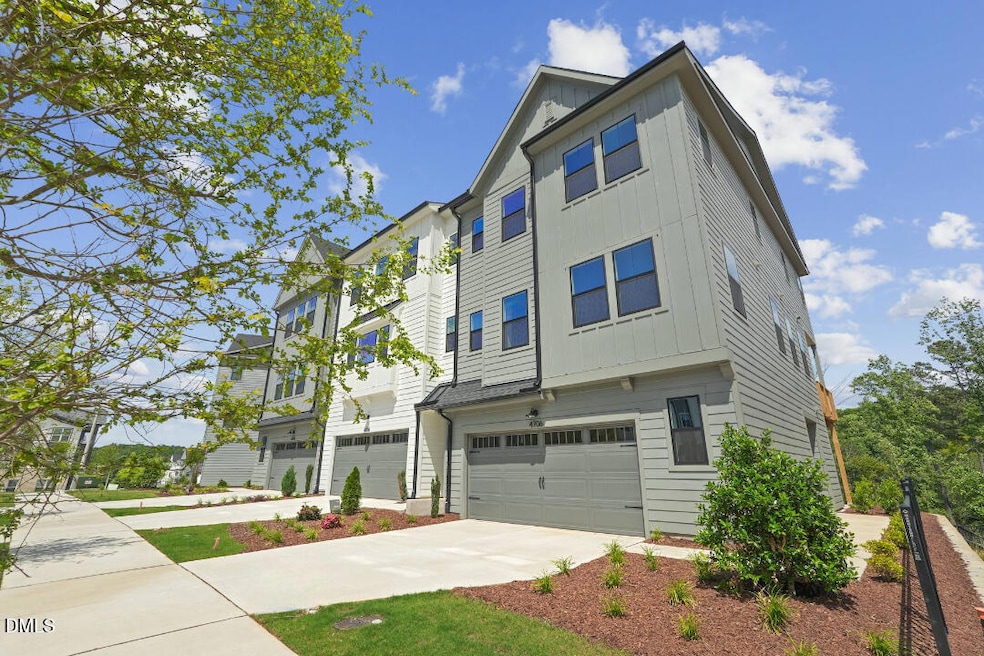PENDING
NEW CONSTRUCTION
4717 Mint Leaf Ln Raleigh, NC 27612
Crabtree NeighborhoodEstimated payment $3,529/month
3
Beds
3.5
Baths
2,373
Sq Ft
$266
Price per Sq Ft
Highlights
- New Construction
- Contemporary Architecture
- Tile Flooring
- Stough Elementary School Rated A-
- 2 Car Attached Garage
- Forced Air Heating and Cooling System
About This Home
Home is under contract
Townhouse Details
Home Type
- Townhome
Est. Annual Taxes
- $628
Year Built
- Built in 2025 | New Construction
HOA Fees
- $145 Monthly HOA Fees
Parking
- 2 Car Attached Garage
- 2 Open Parking Spaces
Home Design
- Home is estimated to be completed on 12/22/25
- Contemporary Architecture
- Slab Foundation
- Frame Construction
- Blown-In Insulation
- Low VOC Insulation
- Batts Insulation
- Architectural Shingle Roof
- Low Volatile Organic Compounds (VOC) Products or Finishes
- HardiePlank Type
Interior Spaces
- 2,373 Sq Ft Home
- 3-Story Property
- Basement
Flooring
- Carpet
- Tile
- Luxury Vinyl Tile
Bedrooms and Bathrooms
- 3 Bedrooms
- Primary bedroom located on third floor
Schools
- Stough Elementary School
- Oberlin Middle School
- Broughton High School
Utilities
- Forced Air Heating and Cooling System
- Heating System Uses Natural Gas
Additional Features
- No or Low VOC Paint or Finish
- 1,742 Sq Ft Lot
Community Details
- Association fees include ground maintenance
- Charleston Management Association, Phone Number (919) 847-3003
- Elm Park Subdivision
Listing and Financial Details
- Assessor Parcel Number See tax records
Map
Create a Home Valuation Report for This Property
The Home Valuation Report is an in-depth analysis detailing your home's value as well as a comparison with similar homes in the area
Home Values in the Area
Average Home Value in this Area
Tax History
| Year | Tax Paid | Tax Assessment Tax Assessment Total Assessment is a certain percentage of the fair market value that is determined by local assessors to be the total taxable value of land and additions on the property. | Land | Improvement |
|---|---|---|---|---|
| 2025 | $628 | $80,000 | $80,000 | -- |
| 2024 | $625 | $80,000 | $80,000 | $0 |
Source: Public Records
Property History
| Date | Event | Price | List to Sale | Price per Sq Ft |
|---|---|---|---|---|
| 11/19/2025 11/19/25 | Pending | -- | -- | -- |
| 11/19/2025 11/19/25 | For Sale | $630,963 | -- | $266 / Sq Ft |
Source: Doorify MLS
Source: Doorify MLS
MLS Number: 10133955
APN: 0786.18-40-8962-000
Nearby Homes
- 4715 Mint Leaf Ln
- 4713 Mint Leaf Ln
- 4711 Mint Leaf Ln
- 4705 Mint Leaf Ln
- 4609 Mint Leaf Ln
- 4607 Mint Leaf Ln
- 4601 Mint Leaf Ln
- 4506 Mint Leaf Ln
- 4505 Mint Leaf Ln
- 4706 Cypress Tree Ln
- Lexington Plan at Elm Park
- 4707 Mint Leaf Ln
- Shelby Plan at Elm Park
- Kinston Plan at Elm Park
- 4625 Timberhurst Dr
- 4501 Duraleigh Rd
- 4117 Balsam Dr
- 4822 Cypress Tree Ln
- 1124 Bacchanal Ln
- 1124 Bacchanal Ln Unit 22

