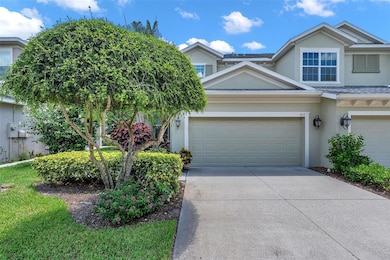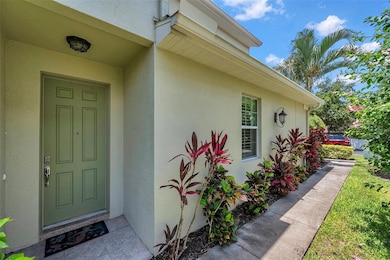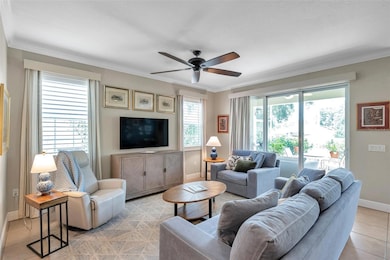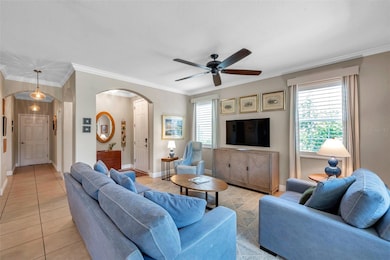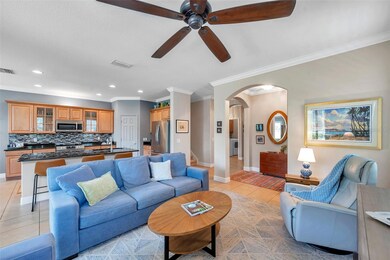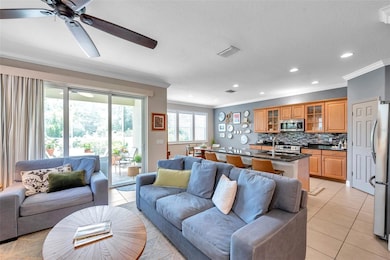
4717 Osprey Ridge Cir Palm Harbor, FL 34683
Estimated payment $3,695/month
Highlights
- Dock made with wood
- Access To Lake
- Open Floorplan
- Sutherland Elementary School Rated A-
- Gated Community
- Clubhouse
About This Home
MUST SEE and MOVE IN READY!! OSPREY RIDGE IS A BEAUTIFUL, GATED, TOWNHOME COMMUNITY ON LAKE TARPON in North Pinellas County, Florida. Step into this GORGEOUS 3 bedroom/3 FULL bathroom/2 car garage home and you'll quickly NOTICE THAT YOU'VE FOUND A TREASURE! SPACIOUS, OPEN FLOOR PLAN, HIGH CEILINGS, PLANTATION SHUTTERS. CHEF'S DELIGHT KITCHEN with GRANITE COUNTERTOPS, ISLAND WITH SEATING, ALL STAINLESS APPLIANCES, BEAUTIFUL OAK CABINETRY and PANTRY. Relax and take in the lush greenery and comfort of the SCREENED IN BACK PATIO/LANAI. Lovely bedroom on first floor with MURPHY BED/DESK COMBO, along with full bathroom and INDOOR LAUNDRY ROOM. LUXURY PRIMARY SUITE UPSTAIRS WITH 2 WALK IN CLOSETS. One of them is SO SPACIOUS THAT IT COULD flex as an OFFICE OR BABY NURSERY. EN SUITE BATHROOM TO PRIMARY HAS 2nd Walk in closet, DUAL SINKS AND BEAUTIFUL WALK IN SHOWER. Lovely 3rd bedroom and another full bath are also upstairs. PLUS, home has brand new 2025 HVAC unit. IN OSPREY RIDGE, LIVE WHERE OTHERS VACATION, with community pool, DOCK and BOAT RAMP! GO FISHING, KAYAKING, OR BOATING ANYTIME! COME SEE THIS BEAUTIFUL HOME AND MAKE IT YOURS.
Listing Agent
FUTURE HOME REALTY INC Brokerage Phone: 813-855-4982 License #3551995 Listed on: 07/07/2025

Open House Schedule
-
Sunday, July 20, 20251:00 to 3:00 pm7/20/2025 1:00:00 PM +00:007/20/2025 3:00:00 PM +00:00Add to Calendar
Townhouse Details
Home Type
- Townhome
Est. Annual Taxes
- $6,539
Year Built
- Built in 2013
Lot Details
- 3,345 Sq Ft Lot
- End Unit
- West Facing Home
- Landscaped
- Additional Parcels
HOA Fees
- $443 Monthly HOA Fees
Parking
- 2 Car Attached Garage
Home Design
- Slab Foundation
- Shingle Roof
- Concrete Siding
- Stucco
Interior Spaces
- 2,046 Sq Ft Home
- 2-Story Property
- Open Floorplan
- High Ceiling
- Ceiling Fan
- Shutters
- Sliding Doors
- Family Room Off Kitchen
- Living Room
Kitchen
- Dinette
- Cooktop
- Microwave
- Dishwasher
- Granite Countertops
- Disposal
Flooring
- Carpet
- Ceramic Tile
Bedrooms and Bathrooms
- 3 Bedrooms
- Walk-In Closet
- 3 Full Bathrooms
Laundry
- Laundry Room
- Dryer
- Washer
Outdoor Features
- Access To Lake
- Dock made with wood
- Open Dock
- Screened Patio
Schools
- Sutherland Elementary School
- Tarpon Springs Middle School
- Tarpon Springs High School
Utilities
- Central Air
- Heat Pump System
- Electric Water Heater
- Water Softener
- High Speed Internet
- Cable TV Available
Listing and Financial Details
- Visit Down Payment Resource Website
- Tax Lot 4
- Assessor Parcel Number 19-27-16-64861-000-0040
Community Details
Overview
- Association fees include pool, insurance, ground maintenance, sewer, trash, water
- Innovative Community Management/Desiree Jenkins Association, Phone Number (727) 938-3700
- Osprey Ridge Of Palm Harbor Subdivision
- The community has rules related to deed restrictions
Amenities
- Clubhouse
- Community Mailbox
Recreation
- Community Pool
Pet Policy
- 2 Pets Allowed
- Extra large pets allowed
Security
- Gated Community
Map
Home Values in the Area
Average Home Value in this Area
Tax History
| Year | Tax Paid | Tax Assessment Tax Assessment Total Assessment is a certain percentage of the fair market value that is determined by local assessors to be the total taxable value of land and additions on the property. | Land | Improvement |
|---|---|---|---|---|
| 2024 | $4,284 | $405,175 | -- | $405,175 |
| 2023 | $4,284 | $273,293 | $0 | $0 |
| 2022 | $4,163 | $265,333 | $0 | $0 |
| 2021 | $4,210 | $257,605 | $0 | $0 |
| 2020 | $4,200 | $254,048 | $0 | $0 |
| 2019 | $4,128 | $248,336 | $0 | $248,336 |
| 2018 | $4,104 | $245,330 | $0 | $0 |
| 2017 | $4,163 | $245,021 | $0 | $0 |
| 2016 | $4,276 | $247,254 | $0 | $0 |
| 2015 | $4,477 | $252,157 | $0 | $0 |
| 2014 | $4,486 | $211,754 | $0 | $0 |
Property History
| Date | Event | Price | Change | Sq Ft Price |
|---|---|---|---|---|
| 07/07/2025 07/07/25 | For Sale | $490,000 | +2.1% | $239 / Sq Ft |
| 09/01/2023 09/01/23 | Sold | $479,900 | 0.0% | $235 / Sq Ft |
| 08/04/2023 08/04/23 | Pending | -- | -- | -- |
| 07/14/2023 07/14/23 | For Sale | $479,900 | -- | $235 / Sq Ft |
Purchase History
| Date | Type | Sale Price | Title Company |
|---|---|---|---|
| Warranty Deed | $479,900 | Albritton Title | |
| Special Warranty Deed | $256,900 | Wollinka Wikle Title Insuran |
Mortgage History
| Date | Status | Loan Amount | Loan Type |
|---|---|---|---|
| Previous Owner | $60,000 | New Conventional | |
| Previous Owner | $293,881 | VA | |
| Previous Owner | $303,702 | VA | |
| Previous Owner | $56,000 | Credit Line Revolving | |
| Previous Owner | $192,000 | New Conventional |
Similar Homes in Palm Harbor, FL
Source: Stellar MLS
MLS Number: TB8386291
APN: 19-27-16-64861-000-0040
- 4739 Silverking Way
- 2537 Gloriosa Dr Unit 2
- 4813 Michelle Ln
- 4622 Grand Lakeside Dr
- 4611 Grand Preserve Place
- 2539 Silverback Ct
- 2527 Silverback Ct
- 2564 Grand Cypress Blvd
- 2630 Grand Lakeside Dr
- 38791 Us Highway 19 N
- 38791 Us Highway 19 N Unit 824
- 38791 Us Highway 19 N Unit 702
- 38791 Us Highway 19 N Unit 907
- 38791 Us Highway 19 N Unit 901
- 38791 Us Highway 19 N Unit Lot 301
- 38791 Us Highway 19 N Unit 819
- 2571 Cyprus Dr Unit 1-102
- 2571 Cyprus Dr Unit 1-105
- 2571 Cyprus Dr Unit 1-202
- 2661 Cyprus Dr
- 2587 Cyprus Dr Unit 3-214
- 2350 Cypress Pond Rd
- 39248 U S 19 Unit 316
- 240 W Canal Dr
- 141 Lake Shore Dr N
- 103 Old Mill Pond Rd
- 36750 Us Highway 19 N Unit 2879
- 36750 Us Hwy 19 N Unit FL2-ID1060580P
- 2400 Clubside Ct
- 2279 Portofino Place Unit 2028
- 2218 Portofino Plaza Unit 247
- 2188 Chianti Place Unit 10-102
- 2249 Portofino Place Unit 22-17
- 2199 Chianti Place Unit 9-0923
- 2265 Portofino Place Unit 1-2123
- 36750 Us 19 N Unit 13-310
- 36750 Us 19 N Unit 12-109
- 36750 Us 19 N Unit 3416
- 36750 Us 19 N Unit 4-205
- 36750 Us 19 N Unit 6-112

