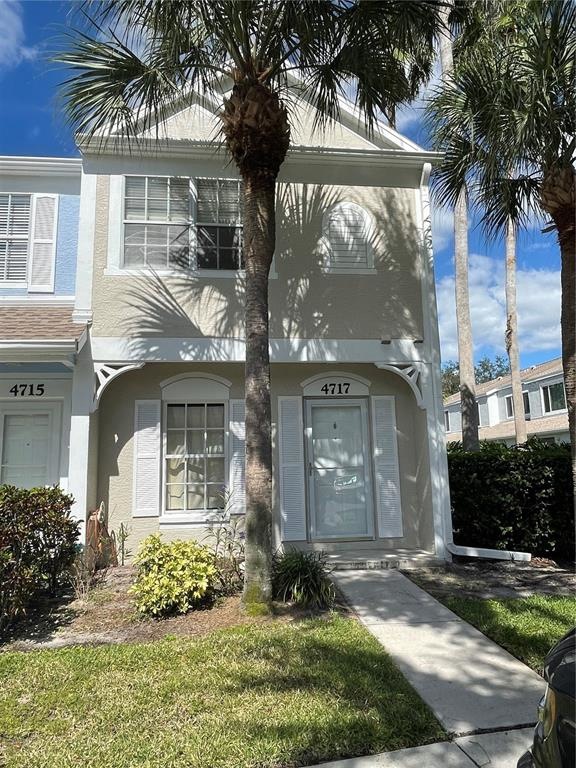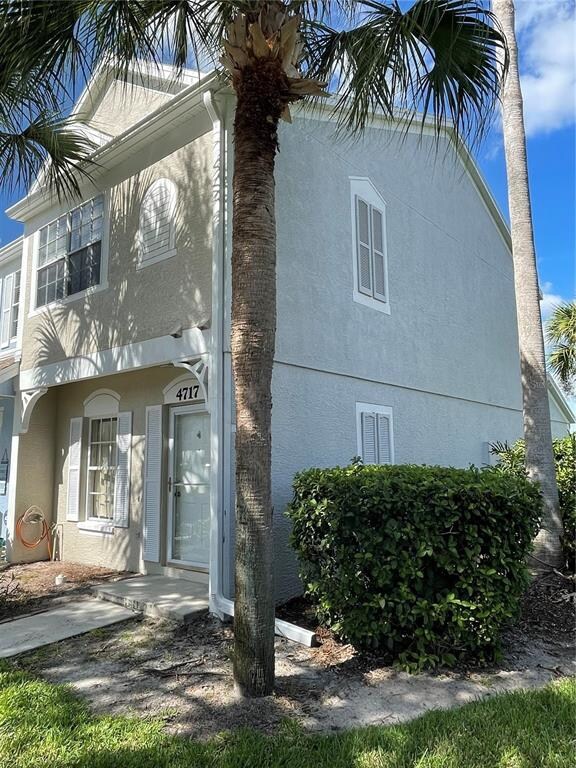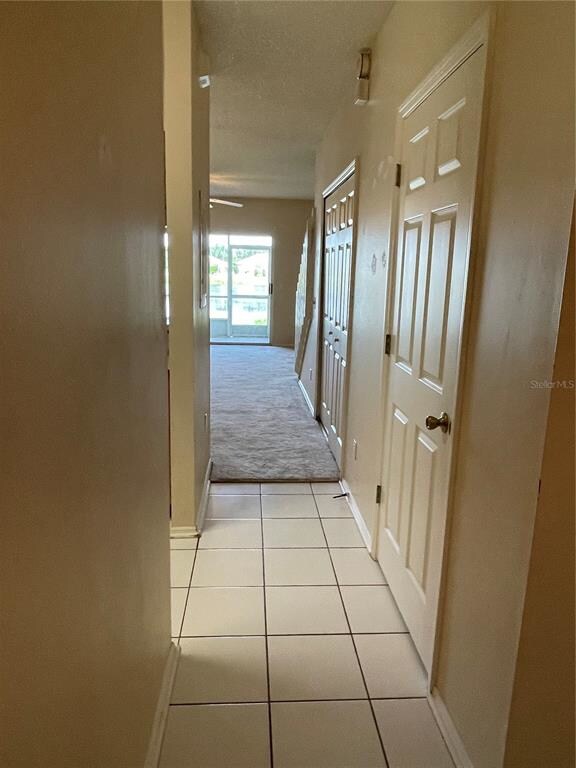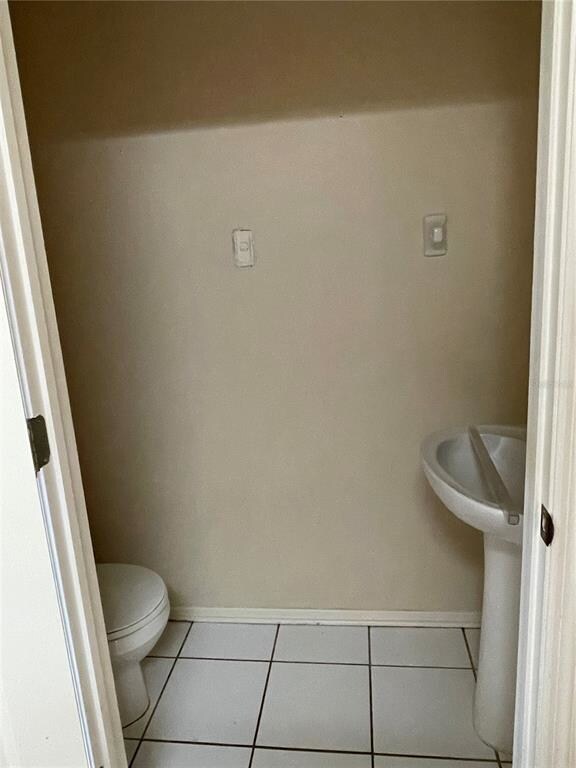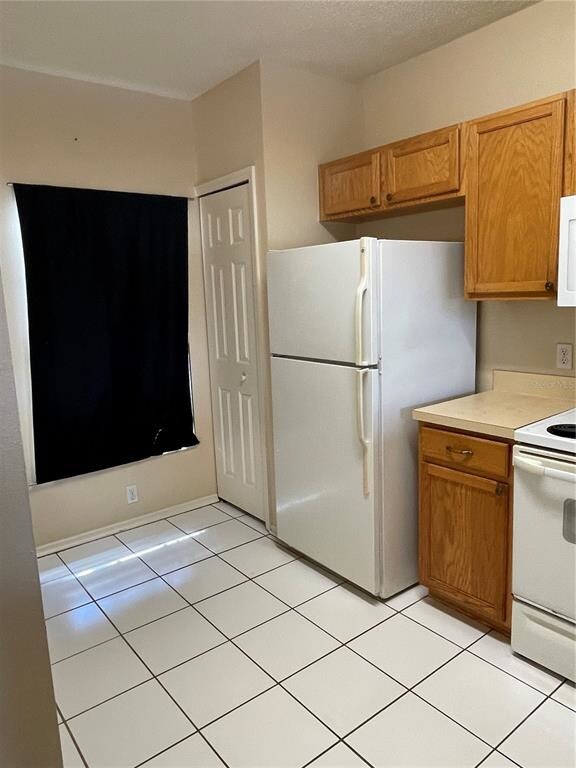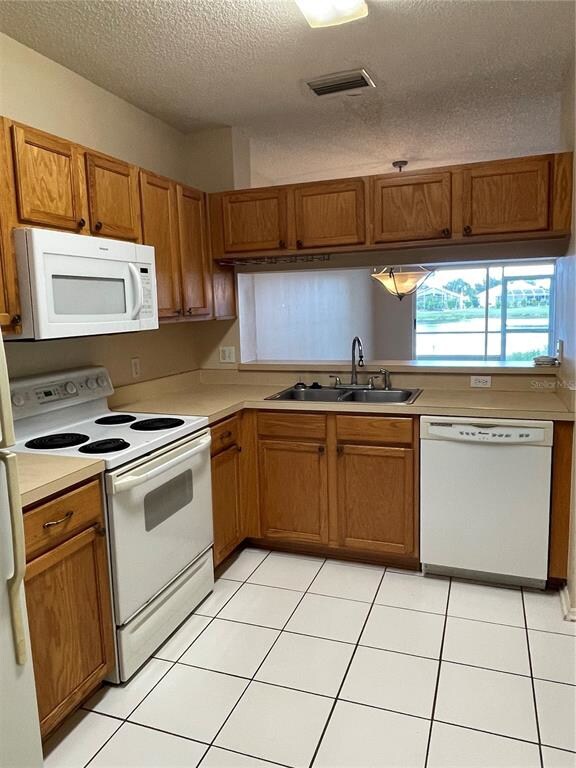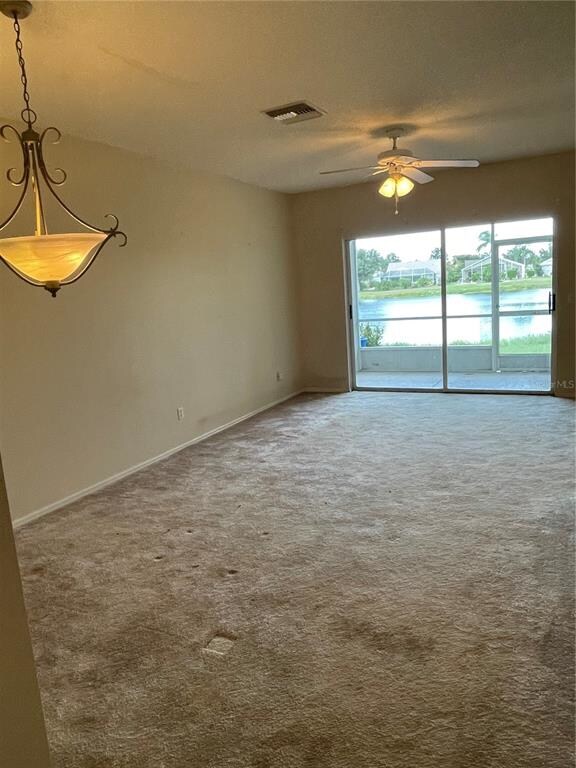
4717 Sabal Key Dr Bradenton, FL 34203
Highlights
- Gated Community
- Open Floorplan
- End Unit
- Lake View
- Key West Architecture
- Corner Lot
About This Home
As of November 2021Beautiful pastel color Key West style end unit townhouse welcomes you home. Walk through your front door to be greeted by the open expanse of the tranquil lake just beyond the living, dining and kitchen areas. Bright and open floor plan on 2 floors makes this the perfect place to unwind at the end of the day. California Closets to make storing a pleasure. Maintenance free living in a perfectly convenient location from the new UTC shopping and dining mall, gorgeous sandy beaches of the Gulf of Mexico, I-75, downtown Bradenton and Sarasota art, culture and shopping districts. Enjoy Florida living in the comfort of a gated community with tennis and basketball courts, community pool and club house.
Last Agent to Sell the Property
Christine Hoshall
License #3502207 Listed on: 10/22/2021
Townhouse Details
Home Type
- Townhome
Est. Annual Taxes
- $2,072
Year Built
- Built in 2000
Lot Details
- 758 Sq Ft Lot
- Lot Dimensions are 16x49
- End Unit
- South Facing Home
- Irrigation
HOA Fees
- $376 Monthly HOA Fees
Home Design
- Key West Architecture
- Patio Home
- Bi-Level Home
- Slab Foundation
- Shingle Roof
- Block Exterior
- Stucco
Interior Spaces
- 1,152 Sq Ft Home
- Open Floorplan
- Built-In Features
- High Ceiling
- Ceiling Fan
- Sliding Doors
- Combination Dining and Living Room
- Lake Views
Kitchen
- Range
- Recirculated Exhaust Fan
- Microwave
- Dishwasher
- Disposal
Flooring
- Carpet
- Ceramic Tile
Bedrooms and Bathrooms
- 2 Bedrooms
- Split Bedroom Floorplan
Laundry
- Laundry in unit
- Dryer
- Washer
Home Security
Parking
- Open Parking
- Assigned Parking
Outdoor Features
- Outdoor Storage
- Rain Gutters
Schools
- William H. Bashaw Elementary School
- Martha B. King Middle School
- Braden River High School
Utilities
- Central Heating and Cooling System
- Thermostat
- Electric Water Heater
- Cable TV Available
Listing and Financial Details
- Down Payment Assistance Available
- Visit Down Payment Resource Website
- Legal Lot and Block 8 / 15
- Assessor Parcel Number 1697710109
Community Details
Overview
- Association fees include community pool, maintenance structure, ground maintenance, recreational facilities
- Shana Macri Association, Phone Number (941) 758-9454
- Visit Association Website
- Sabal Harbour Community
- Sabal Harbour Ph I B Subdivision
- The community has rules related to deed restrictions
Recreation
- Tennis Courts
- Community Playground
- Community Pool
Pet Policy
- Extra large pets allowed
Security
- Gated Community
- Fire and Smoke Detector
Ownership History
Purchase Details
Purchase Details
Home Financials for this Owner
Home Financials are based on the most recent Mortgage that was taken out on this home.Purchase Details
Purchase Details
Home Financials for this Owner
Home Financials are based on the most recent Mortgage that was taken out on this home.Purchase Details
Similar Homes in Bradenton, FL
Home Values in the Area
Average Home Value in this Area
Purchase History
| Date | Type | Sale Price | Title Company |
|---|---|---|---|
| Quit Claim Deed | -- | None Listed On Document | |
| Warranty Deed | $225,000 | Attorney | |
| Warranty Deed | $127,500 | First International Title In | |
| Warranty Deed | $105,900 | -- | |
| Deed | $91,100 | -- |
Mortgage History
| Date | Status | Loan Amount | Loan Type |
|---|---|---|---|
| Previous Owner | $30,686 | Unknown | |
| Previous Owner | $30,000 | Credit Line Revolving | |
| Previous Owner | $20,000 | Credit Line Revolving | |
| Previous Owner | $50,000 | No Value Available | |
| Previous Owner | $74,469 | New Conventional |
Property History
| Date | Event | Price | Change | Sq Ft Price |
|---|---|---|---|---|
| 06/07/2025 06/07/25 | Pending | -- | -- | -- |
| 04/15/2025 04/15/25 | Price Changed | $245,000 | -2.0% | $213 / Sq Ft |
| 02/19/2025 02/19/25 | For Sale | $250,000 | 0.0% | $217 / Sq Ft |
| 01/30/2024 01/30/24 | Rented | $1,895 | +3.8% | -- |
| 01/03/2024 01/03/24 | Under Contract | -- | -- | -- |
| 12/28/2023 12/28/23 | For Rent | $1,825 | 0.0% | -- |
| 11/19/2021 11/19/21 | Sold | $225,000 | +12.6% | $195 / Sq Ft |
| 10/25/2021 10/25/21 | Pending | -- | -- | -- |
| 10/19/2021 10/19/21 | For Sale | $199,900 | -- | $174 / Sq Ft |
Tax History Compared to Growth
Tax History
| Year | Tax Paid | Tax Assessment Tax Assessment Total Assessment is a certain percentage of the fair market value that is determined by local assessors to be the total taxable value of land and additions on the property. | Land | Improvement |
|---|---|---|---|---|
| 2024 | $3,320 | $212,454 | $45,900 | $166,554 |
| 2023 | $3,160 | $204,418 | $45,900 | $158,518 |
| 2022 | $2,822 | $173,579 | $45,000 | $128,579 |
| 2021 | $2,036 | $123,505 | $32,500 | $91,005 |
| 2020 | $2,072 | $120,122 | $32,500 | $87,622 |
| 2019 | $2,015 | $116,719 | $32,500 | $84,219 |
| 2018 | $1,876 | $108,316 | $28,000 | $80,316 |
| 2017 | $1,619 | $95,006 | $0 | $0 |
| 2016 | $616 | $59,921 | $0 | $0 |
| 2015 | $614 | $59,504 | $0 | $0 |
| 2014 | $614 | $59,032 | $0 | $0 |
| 2013 | $607 | $58,160 | $0 | $0 |
Agents Affiliated with this Home
-
Kent Ellermets

Buyer's Agent in 2025
Kent Ellermets
ELLERMETS REALTY, INC
(941) 224-7224
51 Total Sales
-
Scott Nold

Seller's Agent in 2024
Scott Nold
TNG PROPERTY MANAGEMENT
(941) 773-9599
103 Total Sales
-
C
Seller's Agent in 2021
Christine Hoshall
-
Kelli Ann Nold
K
Buyer's Agent in 2021
Kelli Ann Nold
TNG REAL ESTATE
(941) 400-6877
88 Total Sales
Map
Source: Stellar MLS
MLS Number: A4515700
APN: 16977-1010-9
- 4717 Sabal Key Dr
- 4727 Sabal Key Dr
- 4658 Sabal Key Dr
- 4629 Sabal Key Dr Unit 4629
- 5084 Misty Canal Place
- 4754 Sabal Key Dr
- 4506 Runabout Way
- 4610 Runabout Way
- 4513 Abacos Place
- 4920 Breakwater Dr
- 5307 47th Street Ct E
- 4330 Presidential Avenue Cir E
- 4306 Presidential Avenue Cir E
- 5450 Fairfield Blvd
- 4706 Cayo Costa Place
- 4360 Presidential Avenue Cir E Unit 3
- 4228 Presidential Avenue Cir E
- 5418 Fairfield Blvd
- 4915 Bookelia Cir
- 4830 Maymont Park Cir
