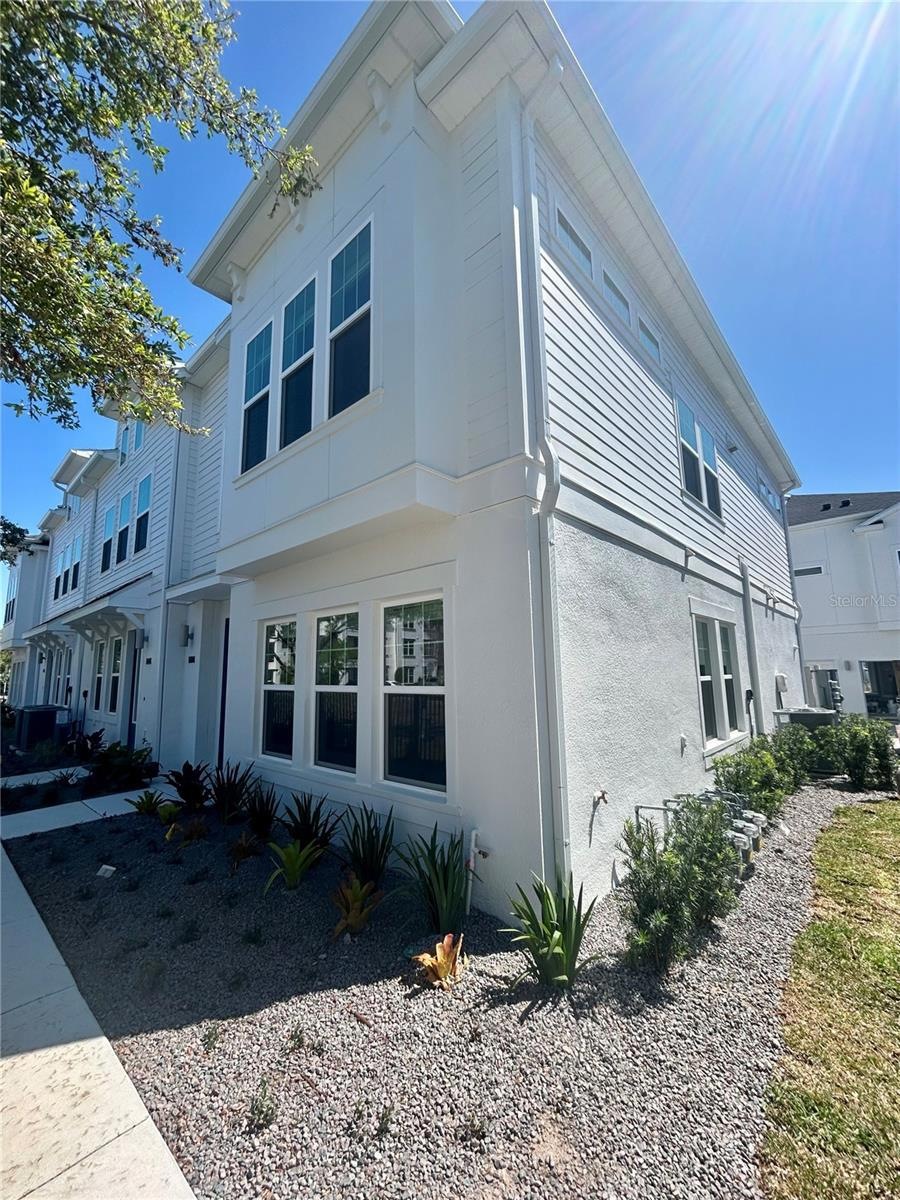
4717 W Mccoy St Unit 7 Tampa, FL 33616
Port Tampa City NeighborhoodHighlights
- New Construction
- Open Floorplan
- Family Room Off Kitchen
- Robinson High School Rated A
- Den
- 3-minute walk to Port Tampa Park
About This Home
As of March 2025Sold Data Entry Only
Last Agent to Sell the Property
Stellar Non-Member Office Listed on: 03/13/2025

Townhouse Details
Home Type
- Townhome
Est. Annual Taxes
- $398
Year Built
- Built in 2025 | New Construction
Lot Details
- 1,566 Sq Ft Lot
- Lot Dimensions are 29x54
- North Facing Home
- Metered Sprinkler System
HOA Fees
- $375 Monthly HOA Fees
Parking
- 2 Car Attached Garage
- Ground Level Parking
- Garage Door Opener
Home Design
- Bi-Level Home
- Slab Foundation
- Wood Frame Construction
- Shingle Roof
- Concrete Siding
- Block Exterior
- HardiePlank Type
- Stucco
Interior Spaces
- 1,695 Sq Ft Home
- Open Floorplan
- Tray Ceiling
- Double Pane Windows
- ENERGY STAR Qualified Windows with Low Emissivity
- Insulated Windows
- Blinds
- Family Room Off Kitchen
- Combination Dining and Living Room
- Den
- In Wall Pest System
Kitchen
- Eat-In Kitchen
- Convection Oven
- Range
- Recirculated Exhaust Fan
- Microwave
- Dishwasher
- Disposal
Flooring
- Carpet
- Laminate
- No or Low VOC Flooring
- Epoxy
- Tile
Bedrooms and Bathrooms
- 3 Bedrooms
- Primary Bedroom Upstairs
- Split Bedroom Floorplan
- En-Suite Bathroom
- Closet Cabinetry
- Walk-In Closet
Laundry
- Laundry in unit
- Washer and Gas Dryer Hookup
Eco-Friendly Details
- No or Low VOC Paint or Finish
- Ventilation
- Integrated Pest Management
- Non-Toxic Pest Control
- HVAC Filter MERV Rating 8+
Outdoor Features
- Exterior Lighting
- Rain Gutters
Location
- Flood Insurance May Be Required
Schools
- Lanier Elementary School
- Madison Middle School
- Robinson High School
Utilities
- Forced Air Zoned Heating and Cooling System
- Thermostat
- Natural Gas Connected
- Tankless Water Heater
- Gas Water Heater
- Cable TV Available
Listing and Financial Details
- Tax Lot 10
- Assessor Parcel Number A-17-30-18-D16-000000-00010.0
Community Details
Overview
- Association fees include common area taxes, maintenance structure, ground maintenance, pest control, sewer, trash, water
- Elite Management Group Association
- Built by David Weekly Homes
- D16 | Mccoy Townhomes Subdivision, The Porter House Floorplan
- On-Site Maintenance
- The community has rules related to building or community restrictions, deed restrictions, no truck, recreational vehicles, or motorcycle parking
Pet Policy
- Pets Allowed
Additional Features
- Community Mailbox
- High Impact Windows
Similar Homes in Tampa, FL
Home Values in the Area
Average Home Value in this Area
Property History
| Date | Event | Price | Change | Sq Ft Price |
|---|---|---|---|---|
| 03/13/2025 03/13/25 | Sold | $604,990 | 0.0% | $357 / Sq Ft |
| 03/13/2025 03/13/25 | For Sale | $604,990 | -- | $357 / Sq Ft |
| 11/14/2024 11/14/24 | Pending | -- | -- | -- |
Tax History Compared to Growth
Agents Affiliated with this Home
-
Stellar Non-Member Agent
S
Seller's Agent in 2025
Stellar Non-Member Agent
FL_MFRMLS
-
Morgan Lykes

Buyer's Agent in 2025
Morgan Lykes
SMITH & ASSOCIATES REAL ESTATE
(813) 909-6860
2 in this area
60 Total Sales
-
Gail Pallardy Lykes

Buyer Co-Listing Agent in 2025
Gail Pallardy Lykes
SMITH & ASSOCIATES REAL ESTATE
(813) 503-6972
1 in this area
70 Total Sales
Map
Source: Stellar MLS
MLS Number: J986857
- 4717 W Mccoy St Unit 2
- 4717 W Mccoy St Unit 2
- 4717 W Mccoy St Unit 9
- 4717 W Mccoy St Unit 18
- 4717 W Mccoy St Unit 9
- 6625 S West Shore Blvd
- 6627 S West Shore Blvd
- 6719 S West Shore Blvd
- 6801 S Sparkman St
- 6556 S West Shore Cir
- 6708 S Faul St
- 6551 S West Shore Cir
- 5014 W Lancaster St
- 6822 S Kissimmee St Unit 8B
- 5016 W Lancaster St
- 4859 W Prescott St
- 6823 S Kissimmee St
- 6544 S West Shore Cir
- 6706 S Juanita St
- 6710 S Juanita St
